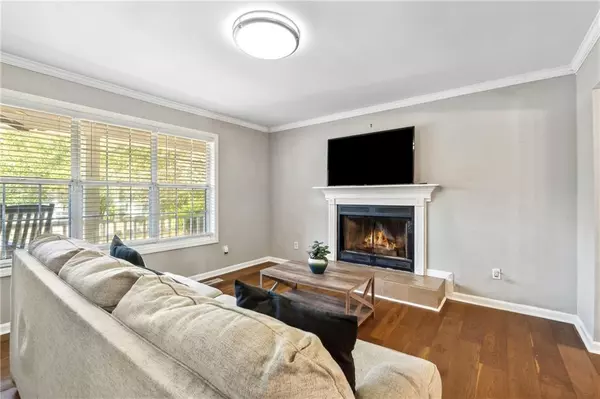$314,500
$324,900
3.2%For more information regarding the value of a property, please contact us for a free consultation.
3 Beds
2 Baths
0.63 Acres Lot
SOLD DATE : 08/13/2024
Key Details
Sold Price $314,500
Property Type Single Family Home
Sub Type Single Family Residence
Listing Status Sold
Purchase Type For Sale
Subdivision Benton Ranch
MLS Listing ID 7412920
Sold Date 08/13/24
Style Traditional
Bedrooms 3
Full Baths 2
Construction Status Resale
HOA Y/N No
Originating Board First Multiple Listing Service
Year Built 1992
Tax Year 2023
Lot Size 0.630 Acres
Acres 0.63
Property Description
Just Renovated! Beautiful Home in a Lovely, Quiet Neighborhood
This stunning home, located in a serene and friendly neighborhood, is perfect for those seeking comfort and convenience. It's just a short distance from schools, shopping centers, and I-75, making it an ideal location for families and professionals alike.
Interior Features: Foyer Entrance: Welcoming and spacious, perfect for greeting guests.
Fireside Living Room: Cozy and inviting, ideal for relaxation.
Dining and Breakfast Area: Located in the spacious, cook-friendly kitchen.
Versatile Converted Garage: Large area that can serve as a family room, office, playroom, or more. Large Bedrooms: Plenty of space for comfort and relaxation.
Master Suite: Features a separate shower, large standalone tub, and a private walk-out deck.
Huge Attic Walk-Around: Stairs lead up to a spacious attic that can be used as-is or converted into additional living space.
The house boasts over 3,700 square feet of total area.
Exterior Features: Large Front Covered Porch: Perfect for enjoying the outdoors. Two Rear Decks: Ideal for entertaining or relaxing. Fenced-In Backyard: Plenty of room for children and pets to roam and play.
Renovations Include: New Carpet New Wood Flooring Throughout New Paint New Lighting and Light Fixtures New Master Bathroom Remodel: Featuring a standalone tub, new toilet, and walk-in shower. Updated Secondary Bathroom: New floors, new toilet, and new vanity. Remodeled Kitchen: Part of the new open floor plan. New Tankless Water Heater
This beautifully renovated home offers modern amenities and ample space, making it perfect for a growing family or anyone looking to enjoy a peaceful lifestyle in a wonderful community.
Don't miss out on this exceptional property!
Location
State GA
County Henry
Lake Name None
Rooms
Bedroom Description Master on Main
Other Rooms Outbuilding
Basement Crawl Space
Main Level Bedrooms 3
Dining Room Open Concept
Interior
Interior Features Entrance Foyer, Walk-In Closet(s)
Heating Central, Forced Air, Natural Gas
Cooling Central Air, Electric
Flooring Carpet, Hardwood
Fireplaces Number 1
Fireplaces Type Factory Built
Window Features Double Pane Windows,Insulated Windows
Appliance Tankless Water Heater
Laundry In Hall, Laundry Room
Exterior
Exterior Feature Private Yard
Garage None
Fence Fenced
Pool None
Community Features Street Lights
Utilities Available Cable Available, Underground Utilities
Waterfront Description None
View Trees/Woods
Roof Type Composition
Street Surface Paved
Accessibility None
Handicap Access None
Porch Deck, Patio
Parking Type None
Private Pool false
Building
Lot Description Level, Private, Street Lights
Story One
Foundation Slab
Sewer Septic Tank
Water Public
Architectural Style Traditional
Level or Stories One
Structure Type Wood Siding
New Construction No
Construction Status Resale
Schools
Elementary Schools Pate'S Creek
Middle Schools Dutchtown
High Schools Dutchtown
Others
Senior Community no
Restrictions false
Tax ID 033B06009000
Ownership Fee Simple
Financing no
Special Listing Condition None
Read Less Info
Want to know what your home might be worth? Contact us for a FREE valuation!

Our team is ready to help you sell your home for the highest possible price ASAP

Bought with Keller Williams Realty Metro Atlanta

"My job is to find and attract mastery-based agents to the office, protect the culture, and make sure everyone is happy! "
kara@mynextstepsrealestate.com
880 Holcomb Bridge Rd, Roswell, GA, 30076, United States






