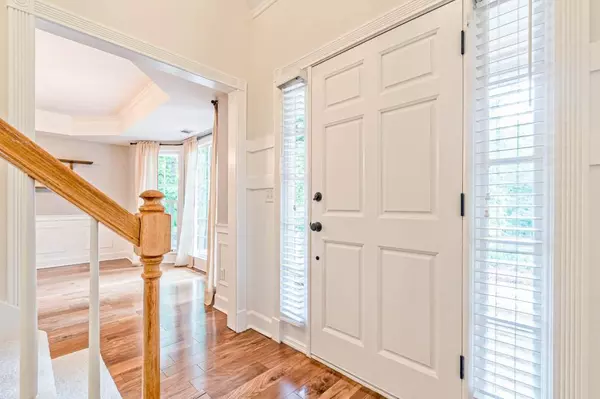$460,000
$450,000
2.2%For more information regarding the value of a property, please contact us for a free consultation.
3 Beds
2.5 Baths
2,264 SqFt
SOLD DATE : 07/26/2024
Key Details
Sold Price $460,000
Property Type Single Family Home
Sub Type Single Family Residence
Listing Status Sold
Purchase Type For Sale
Square Footage 2,264 sqft
Price per Sqft $203
Subdivision Eagle Watch
MLS Listing ID 7419857
Sold Date 07/26/24
Style Traditional
Bedrooms 3
Full Baths 2
Half Baths 1
Construction Status Resale
HOA Fees $947
HOA Y/N Yes
Originating Board First Multiple Listing Service
Year Built 1989
Annual Tax Amount $4,455
Tax Year 2023
Lot Size 0.345 Acres
Acres 0.345
Property Description
Move-in ready home in Eagle Watch. Laminate flooring throughout the main floor. The interior is freshly painted in light neutral tones with craftsman-style trim. Formal dining room with a tray ceiling. The kitchen was just remodeled with quartz countertops, a new tile backsplash, plenty of maple cabinets, and a breakfast room. Fireside family room with built-in bookcase. Upstairs has all new carpet. Oversized primary bedroom with a large walk-in closet and spacious spa bathroom. Two roomy secondary bedrooms. The hall bath has been totally renovated with new tile, paint, vanity, plumbing fixtures, and lighting. 2-car side entry garage with freshly resurfaced floor and painted walls. Storage room/workshop space is right off the garage. Beautiful, wooded lot where it's not uncommon to see a family of deer take a walk in your backyard. Some of the upgrades and special features are the roof replaced in 2015, the new upstairs HVAC and ductwork in 2018, the exterior painted in 2021, the backyard regraded and landscaped, the new driveway in 2023, and the attic re-insulated and added flooring for storage. The neighborhood amenities include a pool, tennis courts, playground, exercise facility, and great community events. Top-notch school district of Bascomb, ET Booth, and Etowah High School. This one won't last long, all you have to do is bring your suitcase and unpack.
Location
State GA
County Cherokee
Lake Name None
Rooms
Bedroom Description Oversized Master
Other Rooms Workshop
Basement None
Dining Room Separate Dining Room
Interior
Interior Features Bookcases, Entrance Foyer, Entrance Foyer 2 Story, High Speed Internet, Smart Home, Walk-In Closet(s)
Heating Forced Air, Natural Gas, Zoned
Cooling Ceiling Fan(s), Central Air, Zoned
Flooring Carpet, Ceramic Tile, Laminate
Fireplaces Number 1
Fireplaces Type Factory Built, Family Room, Great Room, Other Room
Window Features Double Pane Windows,Insulated Windows
Appliance Dishwasher, Electric Range, Gas Water Heater, Range Hood, Self Cleaning Oven
Laundry Laundry Room, Main Level
Exterior
Exterior Feature Private Entrance, Private Yard
Garage Driveway, Garage, Garage Faces Side, Parking Lot
Garage Spaces 2.0
Fence None
Pool None
Community Features Clubhouse, Fitness Center, Golf, Homeowners Assoc, Park, Playground, Pool, Sidewalks, Swim Team, Tennis Court(s)
Utilities Available Cable Available, Electricity Available, Natural Gas Available
Waterfront Description None
View Trees/Woods
Roof Type Composition,Metal,Shingle
Street Surface Paved
Accessibility None
Handicap Access None
Porch Patio
Parking Type Driveway, Garage, Garage Faces Side, Parking Lot
Private Pool false
Building
Lot Description Back Yard, Front Yard, Private, Sloped, Wooded
Story Two
Foundation Slab
Sewer Public Sewer
Water Public
Architectural Style Traditional
Level or Stories Two
Structure Type Brick,Brick Front,Frame
New Construction No
Construction Status Resale
Schools
Elementary Schools Bascomb
Middle Schools E.T. Booth
High Schools Etowah
Others
HOA Fee Include Swim,Tennis
Senior Community no
Restrictions false
Tax ID 15N04E 084
Ownership Fee Simple
Acceptable Financing FHA, VA Loan
Listing Terms FHA, VA Loan
Financing no
Special Listing Condition None
Read Less Info
Want to know what your home might be worth? Contact us for a FREE valuation!

Our team is ready to help you sell your home for the highest possible price ASAP

Bought with Atlanta Communities

"My job is to find and attract mastery-based agents to the office, protect the culture, and make sure everyone is happy! "
kara@mynextstepsrealestate.com
880 Holcomb Bridge Rd, Roswell, GA, 30076, United States






