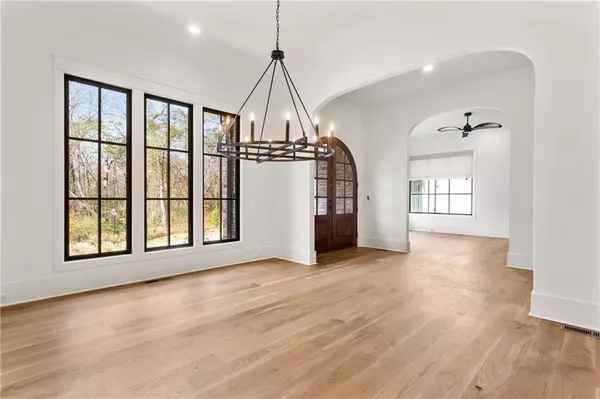$2,800,000
$2,850,000
1.8%For more information regarding the value of a property, please contact us for a free consultation.
6 Beds
7 Baths
7,049 SqFt
SOLD DATE : 07/08/2024
Key Details
Sold Price $2,800,000
Property Type Single Family Home
Sub Type Single Family Residence
Listing Status Sold
Purchase Type For Sale
Square Footage 7,049 sqft
Price per Sqft $397
Subdivision The River Club
MLS Listing ID 7346481
Sold Date 07/08/24
Style European,Traditional
Bedrooms 6
Full Baths 6
Half Baths 2
Construction Status New Construction
HOA Fees $5,950
HOA Y/N Yes
Originating Board First Multiple Listing Service
Year Built 2023
Annual Tax Amount $5,025
Tax Year 2023
Lot Size 0.400 Acres
Acres 0.4
Property Description
Truly exceptional new construction, built by Colonnade Enterprises Inc and designed for comfort, entertaining, and a high standard of living. Situated on a cul-de-sac lot, overlooking the 16th and 17th greens of the River Club Golf Course! Inviting entry foyer sets the tone for the home's elegance , flanked by library with a wall of shelving and Banquet-size dining room for hosting large gatherings. Vaulted fireside family room has a gorgeous wood tongue and groove wood ceiling, opens to Dream kitchen with a massive island, custom cabinetry, and a large breakfast area. There is an additional secondary work kitchen and a walk-in pantry for added convenience. Collapsible wall of windows off of family room opens to vaulted screened porch with fire feature and brick flooring. Additional grilling deck overlooking rear grounds. Master suite on the main level with trey ceilings, massive custom closets for ample storage, ensuite bath with a soaking tub, a huge shower, and double vanities. Custom sauna in the master suite for added luxury. Second level has four additional bedrooms, each with ensuite bathrooms and additional bonus room for versatile use. Terrace level features family room, full kitchen for convenience, large bedroom and bath for guests, and additional Powder room. There is also a Covered patio with a fireplace for outdoor relaxation. The home is stubbed for an elevator, A 3-car garage for parking and storage, hardwood flooring throughout and smart toilets throughout.
Location
State GA
County Gwinnett
Lake Name None
Rooms
Bedroom Description Double Master Bedroom,In-Law Floorplan,Master on Main
Other Rooms None
Basement Daylight, Exterior Entry, Finished, Finished Bath, Full, Interior Entry
Main Level Bedrooms 1
Dining Room Butlers Pantry, Separate Dining Room
Interior
Interior Features Beamed Ceilings, Bookcases, Cathedral Ceiling(s), Crown Molding, Double Vanity, Entrance Foyer, High Ceilings 10 ft Main, High Ceilings 10 ft Upper, High Speed Internet, Sauna, Walk-In Closet(s)
Heating Central, Forced Air, Natural Gas
Cooling Ceiling Fan(s), Central Air, Multi Units, Zoned
Flooring Hardwood
Fireplaces Number 2
Fireplaces Type Basement, Family Room, Gas Log, Outside
Window Features Double Pane Windows,Insulated Windows
Appliance Dishwasher, Disposal, Double Oven, Gas Cooktop, Microwave
Laundry Lower Level, Main Level
Exterior
Exterior Feature Private Entrance
Garage Garage, Garage Faces Side
Garage Spaces 3.0
Fence Back Yard
Pool None
Community Features Clubhouse, Homeowners Assoc, Near Trails/Greenway, Park, Playground, Pool, Tennis Court(s)
Utilities Available Cable Available, Electricity Available, Natural Gas Available, Phone Available, Sewer Available, Underground Utilities
Waterfront Description None
View Golf Course
Roof Type Composition
Street Surface Asphalt
Accessibility None
Handicap Access None
Porch Covered, Deck, Screened
Parking Type Garage, Garage Faces Side
Private Pool false
Building
Lot Description Back Yard, Cul-De-Sac, Landscaped, On Golf Course
Story Three Or More
Foundation Concrete Perimeter
Sewer Public Sewer
Water Public
Architectural Style European, Traditional
Level or Stories Three Or More
Structure Type Brick 4 Sides,Stone
New Construction No
Construction Status New Construction
Schools
Elementary Schools Level Creek
Middle Schools North Gwinnett
High Schools North Gwinnett
Others
HOA Fee Include Swim,Tennis
Senior Community no
Restrictions true
Tax ID R7283 052
Special Listing Condition None
Read Less Info
Want to know what your home might be worth? Contact us for a FREE valuation!

Our team is ready to help you sell your home for the highest possible price ASAP

Bought with Y.I. Broker, LLC

"My job is to find and attract mastery-based agents to the office, protect the culture, and make sure everyone is happy! "
kara@mynextstepsrealestate.com
880 Holcomb Bridge Rd, Roswell, GA, 30076, United States






