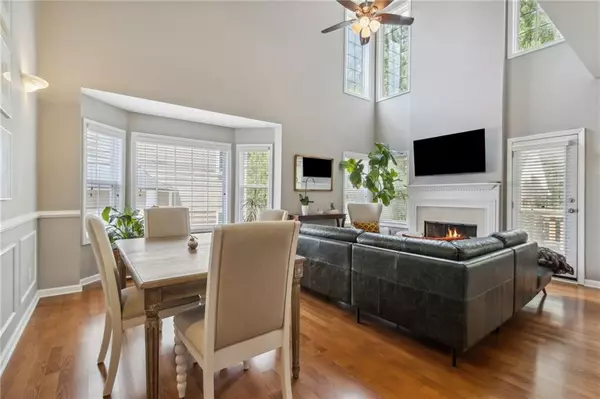$360,000
$355,000
1.4%For more information regarding the value of a property, please contact us for a free consultation.
3 Beds
3 Baths
1,884 SqFt
SOLD DATE : 06/17/2024
Key Details
Sold Price $360,000
Property Type Townhouse
Sub Type Townhouse
Listing Status Sold
Purchase Type For Sale
Square Footage 1,884 sqft
Price per Sqft $191
Subdivision Fairview Park
MLS Listing ID 7378680
Sold Date 06/17/24
Style Townhouse
Bedrooms 3
Full Baths 3
Construction Status Resale
HOA Y/N No
Originating Board First Multiple Listing Service
Year Built 2006
Annual Tax Amount $3,087
Tax Year 2023
Lot Size 1,742 Sqft
Acres 0.04
Property Description
Welcome to this meticulously maintained townhouse located in the sought-after Fairview Park community. This end unit townhome offers a spacious and inviting living space, ideal for families or individuals seeking both style and convenience. Upon entry, you're greeted by a welcoming foyer on the terrace level, featuring a bedroom and full bath. The main level boasts a grand, two-story living room with a cozy fireplace, providing the perfect spot to relax and unwind and ample space for dining with guests. The abundance of windows allows for plenty of natural light to fill the space, creating a warm and inviting atmosphere. The kitchen is equipped with stainless steel appliances, offering both style and functionality. The pantry and breakfast nook overlooks the private back deck, providing a lovely space to enjoy your morning coffee. Additionally, there is a large secondary bedroom with a full bath featuring double vanities, perfect for visitors and guests alike. On the third floor, you will find an oversized loft, perfect for reading, relaxing or flex space for office use. The primary suite is a true retreat, complete with a spa-like bathroom featuring a separate tub and shower, dual vanities, and a walk-in closet. Residents of Fairview Park enjoy access to fantastic community amenities including a clubhouse, pool, and tennis courts. With its convenient location and proximity to shopping, dining, golf and entertainment options, this townhouse offers the perfect combination of comfort and convenience. Don't miss out on the opportunity to make this wonderful townhouse your new home.
Location
State GA
County Gwinnett
Lake Name None
Rooms
Bedroom Description Roommate Floor Plan,Sitting Room,Split Bedroom Plan
Other Rooms None
Basement Driveway Access, Exterior Entry, Finished, Finished Bath
Main Level Bedrooms 1
Dining Room Great Room, Open Concept
Interior
Interior Features Entrance Foyer, Walk-In Closet(s)
Heating Central
Cooling Central Air
Flooring Carpet
Fireplaces Number 1
Fireplaces Type Family Room, Gas Log
Window Features Double Pane Windows
Appliance Dishwasher, Gas Range, Microwave, Refrigerator, Washer
Laundry Electric Dryer Hookup, In Hall, Main Level
Exterior
Exterior Feature Rear Stairs
Garage Drive Under Main Level, Driveway, Garage, Garage Door Opener, Garage Faces Front
Garage Spaces 2.0
Fence None
Pool None
Community Features Clubhouse, Pool, Sidewalks, Tennis Court(s)
Utilities Available Cable Available, Electricity Available, Natural Gas Available, Phone Available, Sewer Available, Underground Utilities, Water Available
Waterfront Description None
View City, Trees/Woods
Roof Type Composition,Shingle
Street Surface Asphalt
Accessibility None
Handicap Access None
Porch Deck, Rear Porch
Parking Type Drive Under Main Level, Driveway, Garage, Garage Door Opener, Garage Faces Front
Private Pool false
Building
Lot Description Back Yard, Wooded
Story Three Or More
Foundation Brick/Mortar, Concrete Perimeter
Sewer Public Sewer
Water Public
Architectural Style Townhouse
Level or Stories Three Or More
Structure Type Brick Front,Wood Siding
New Construction No
Construction Status Resale
Schools
Elementary Schools White Oak - Gwinnett
Middle Schools Lanier
High Schools Lanier
Others
HOA Fee Include Maintenance Grounds,Swim,Tennis
Senior Community no
Restrictions true
Tax ID R7347 328
Ownership Fee Simple
Financing yes
Special Listing Condition None
Read Less Info
Want to know what your home might be worth? Contact us for a FREE valuation!

Our team is ready to help you sell your home for the highest possible price ASAP

Bought with Keller Williams Realty Peachtree Rd.

"My job is to find and attract mastery-based agents to the office, protect the culture, and make sure everyone is happy! "
kara@mynextstepsrealestate.com
880 Holcomb Bridge Rd, Roswell, GA, 30076, United States






