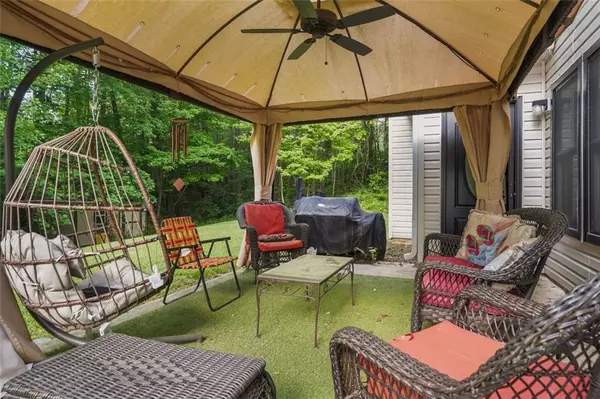$345,000
$352,500
2.1%For more information regarding the value of a property, please contact us for a free consultation.
4 Beds
2.5 Baths
2,576 SqFt
SOLD DATE : 06/17/2024
Key Details
Sold Price $345,000
Property Type Single Family Home
Sub Type Single Family Residence
Listing Status Sold
Purchase Type For Sale
Square Footage 2,576 sqft
Price per Sqft $133
Subdivision Whispering Pines Estates
MLS Listing ID 7376235
Sold Date 06/17/24
Style Traditional
Bedrooms 4
Full Baths 2
Half Baths 1
Construction Status Resale
HOA Y/N No
Originating Board First Multiple Listing Service
Year Built 1999
Annual Tax Amount $4,940
Tax Year 2023
Lot Size 0.567 Acres
Acres 0.567
Property Description
Welcome to your dream home! This stunning 4 bedroom, 2.5 bath sanctuary is the epitome of elegance and comfort. As you step into the foyer, you'll be greeted by soaring ceilings and gleaming hardwood floors, setting the tone for the luxury that awaits.
Entertain guests in style with a formal dining room and living room, perfect for hosting unforgettable gatherings. The expansive kitchen boasts a huge eat-in space, ideal for cozy family meals or casual brunches. Need a quiet retreat? Relax in the full-size den or escape to the flex room, offering endless possibilities for customization.
With hardwood floors throughout, this home exudes timeless charm and sophistication. Upstairs, discover an extra full-size room, perfect for a home office or hobby space. Plus, enjoy the convenience of a full-size laundry room downstairs.
But that's not all - this home boasts a brand-new roof, less than a year old, ensuring peace of mind for years to come. With minor cosmetic touches like paint and a few upgrades, you can truly make this home your own.
Situated on over 2,500 square feet and nestled on a spacious half-acre lot, there's plenty of room to roam and enjoy outdoor living. And best of all? No HOA, giving you the freedom to live on your terms.
Don't miss this opportunity - THE SELLERS ARE MOTIVATED and ready to make your homeownership dreams a reality. Schedule your showing today and prepare to fall in love with your new forever home!
Location
State GA
County Fulton
Lake Name None
Rooms
Bedroom Description Other
Other Rooms Garage(s), Gazebo
Basement None
Dining Room Separate Dining Room
Interior
Interior Features Double Vanity, Entrance Foyer, Walk-In Closet(s), Other, Entrance Foyer 2 Story
Heating Electric
Cooling Central Air
Flooring Hardwood
Fireplaces Number 1
Fireplaces Type Family Room
Window Features None
Appliance Other
Laundry Laundry Room
Exterior
Exterior Feature Other
Garage Driveway, Garage
Garage Spaces 2.0
Fence None
Pool None
Community Features Near Schools, Near Shopping, Near Public Transport
Utilities Available Other
Waterfront Description None
View Other
Roof Type Shingle
Street Surface Paved
Accessibility None
Handicap Access None
Porch None
Parking Type Driveway, Garage
Total Parking Spaces 2
Private Pool false
Building
Lot Description Back Yard
Story Two
Foundation Slab
Sewer Public Sewer
Water Public
Architectural Style Traditional
Level or Stories Two
Structure Type Other
New Construction No
Construction Status Resale
Schools
Elementary Schools Campbell
Middle Schools Renaissance
High Schools Langston Hughes
Others
Senior Community no
Restrictions false
Tax ID 09F180500730549
Special Listing Condition None
Read Less Info
Want to know what your home might be worth? Contact us for a FREE valuation!

Our team is ready to help you sell your home for the highest possible price ASAP


"My job is to find and attract mastery-based agents to the office, protect the culture, and make sure everyone is happy! "
kara@mynextstepsrealestate.com
880 Holcomb Bridge Rd, Roswell, GA, 30076, United States






