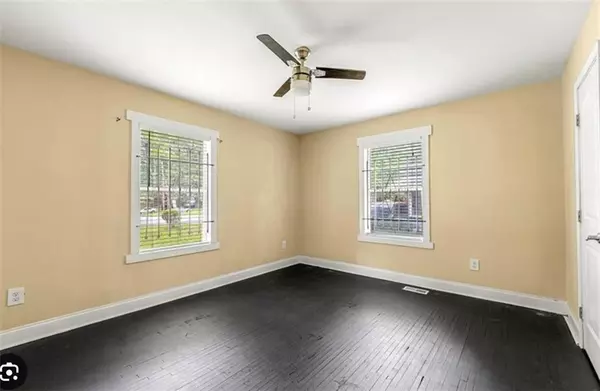$270,000
$280,000
3.6%For more information regarding the value of a property, please contact us for a free consultation.
3 Beds
2 Baths
1,386 SqFt
SOLD DATE : 05/31/2024
Key Details
Sold Price $270,000
Property Type Single Family Home
Sub Type Single Family Residence
Listing Status Sold
Purchase Type For Sale
Square Footage 1,386 sqft
Price per Sqft $194
Subdivision Oakland City
MLS Listing ID 7318269
Sold Date 05/31/24
Style Other
Bedrooms 3
Full Baths 2
Construction Status Fixer
HOA Y/N No
Originating Board First Multiple Listing Service
Year Built 1947
Annual Tax Amount $4,914
Tax Year 2023
Lot Size 9,278 Sqft
Acres 0.213
Property Description
Conveniently located in the Southwest Atlanta's Oakland City community. Close to the Westside Trail, Historic West End and the Lee White commercial district (which features Monday Night Brewing Co., Hop City, Wild Haven Beer to name a few). The home is on a nice level lot with a private back yard. You also enjoy off street parking with enough space to comfortably fit 2+ cars in the driveway. The interior features hardwood floors throughout most of the bedrooms and common areas. The kitchen features stainless steel appliances, white shaker style cabinets, tile backsplash and beautiful granite countertops. The spacious master bedroom has a sitting room area for maximum comfort. Priced to Sell- this is a great value for the area and property! The house right behind it sold for $360,000 on Nov 29th, 2023, so this one won't last long!
Location
State GA
County Fulton
Lake Name None
Rooms
Bedroom Description Other
Other Rooms None
Basement None
Dining Room Other
Interior
Interior Features Other
Heating Central
Cooling Central Air
Flooring Carpet, Laminate
Fireplaces Type None
Window Features Insulated Windows
Appliance Other
Laundry Main Level
Exterior
Exterior Feature None
Garage Driveway
Fence None
Pool None
Community Features None
Utilities Available Electricity Available, Other
Waterfront Description None
View Other
Roof Type Composition
Street Surface Asphalt
Accessibility Accessible Doors, Accessible Electrical and Environmental Controls, Accessible Kitchen, Accessible Kitchen Appliances
Handicap Access Accessible Doors, Accessible Electrical and Environmental Controls, Accessible Kitchen, Accessible Kitchen Appliances
Porch Patio
Parking Type Driveway
Private Pool false
Building
Lot Description Other
Story One
Foundation Slab
Sewer Public Sewer
Water Public
Architectural Style Other
Level or Stories One
Structure Type Other
New Construction No
Construction Status Fixer
Schools
Elementary Schools Finch
Middle Schools Sylvan Hills
High Schools G.W. Carver
Others
Senior Community no
Restrictions false
Tax ID 14 013800060356
Special Listing Condition None
Read Less Info
Want to know what your home might be worth? Contact us for a FREE valuation!

Our team is ready to help you sell your home for the highest possible price ASAP

Bought with Virtual Properties Realty.com

"My job is to find and attract mastery-based agents to the office, protect the culture, and make sure everyone is happy! "
kara@mynextstepsrealestate.com
880 Holcomb Bridge Rd, Roswell, GA, 30076, United States






