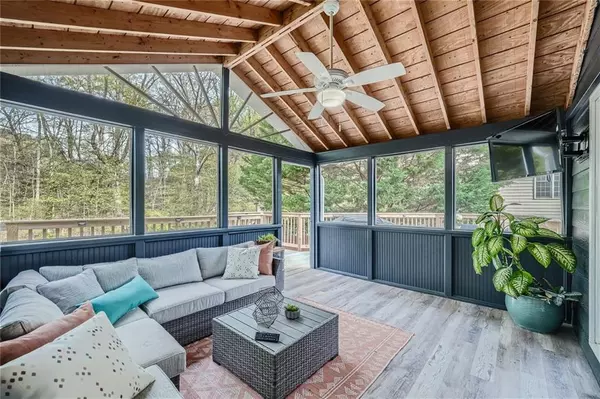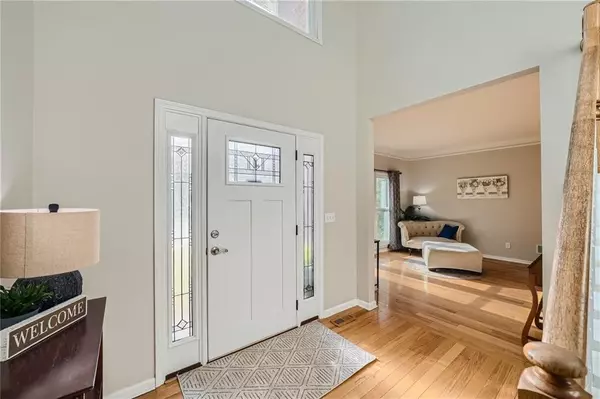$575,000
$575,000
For more information regarding the value of a property, please contact us for a free consultation.
4 Beds
2.5 Baths
2,859 SqFt
SOLD DATE : 05/29/2024
Key Details
Sold Price $575,000
Property Type Single Family Home
Sub Type Single Family Residence
Listing Status Sold
Purchase Type For Sale
Square Footage 2,859 sqft
Price per Sqft $201
Subdivision Arbor Clos
MLS Listing ID 7363150
Sold Date 05/29/24
Style Craftsman,Traditional
Bedrooms 4
Full Baths 2
Half Baths 1
Originating Board First Multiple Listing Service
Year Built 1999
Annual Tax Amount $7,210
Tax Year 2023
Lot Size 0.850 Acres
Property Description
Welcome to your secluded oasis! Nestled amidst lush green leaves, this sun filled home offers a serene escape from the hustle and bustle of everyday life. Surrounded by nearly an acre of privately fenced land, you'll relish the feeling of being enveloped in nature while still enjoying the conveniences of a friendly neighborhood.
Step through the inviting brick front entrance into a two-story foyer, setting the stage for the open floor plan. Natural light floods the living room, providing an ideal space for relaxation or productive work-from-home days. Continue into the separate dining room with ample space to entertain.
The heart of the home lies in the beautifully appointed kitchen, where white cabinets, stone counters, and stainless steel appliances create an atmosphere of modern elegance. Gather in the adjoining den, complete with open shelving and a cozy fireplace, or retreat to the screened porch—a tranquil sanctuary for enjoying the outdoors in comfort.
Upstairs, the generously sized owner's suite continues with its own sitting area and ample storage. Indulge in the updated owner's bathroom, boasting a walk-in closet and updated shower, bath, and floors. Upstairs there are three additional spacious bedrooms and a shared bath await just beyond the loft area, providing plenty of room for everyone.
The lower level offers endless possibilities with a sunlit walk-out basement, framed and ready for your personal touch. Outside, discover the enchanting backyard, complete with gently sloping terrain, mature trees lining the property, and even a small babbling creek at the far side of the property—a true haven for relaxing and playing. Gather around the fire pit area for evenings spent under the stars, and creat memories for a lifetime.
Don't miss the opportunity to experience the tranquility and green living of this remarkable home firsthand!
Location
State GA
County Gwinnett
Rooms
Other Rooms Shed(s)
Basement Bath/Stubbed, Daylight, Walk-Out Access
Dining Room Open Concept, Separate Dining Room
Interior
Interior Features Entrance Foyer 2 Story, High Ceilings 9 ft Lower, High Ceilings 9 ft Main, High Ceilings 9 ft Upper, High Speed Internet, Tray Ceiling(s)
Heating Central
Cooling Central Air
Flooring Carpet, Ceramic Tile, Hardwood
Fireplaces Number 1
Fireplaces Type Gas Starter
Laundry In Kitchen
Exterior
Exterior Feature Garden, Private Yard
Garage Attached, Garage
Garage Spaces 2.0
Fence Back Yard
Pool None
Community Features Pool, Swim Team, Tennis Court(s)
Utilities Available Cable Available, Electricity Available, Natural Gas Available, Phone Available, Sewer Available, Underground Utilities, Water Available
Waterfront Description None
View Trees/Woods
Roof Type Shingle
Building
Lot Description Back Yard, Cul-De-Sac, Front Yard, Landscaped, Level, Private
Story Three Or More
Foundation Concrete Perimeter
Sewer Public Sewer
Water Public
New Construction No
Schools
Elementary Schools Sugar Hill - Gwinnett
Middle Schools Lanier
High Schools Lanier
Others
Senior Community no
Acceptable Financing Cash, Conventional, FHA
Listing Terms Cash, Conventional, FHA
Special Listing Condition None
Read Less Info
Want to know what your home might be worth? Contact us for a FREE valuation!

Our team is ready to help you sell your home for the highest possible price ASAP

Bought with Century 21 Connect Realty

"My job is to find and attract mastery-based agents to the office, protect the culture, and make sure everyone is happy! "
kara@mynextstepsrealestate.com
880 Holcomb Bridge Rd, Roswell, GA, 30076, United States






