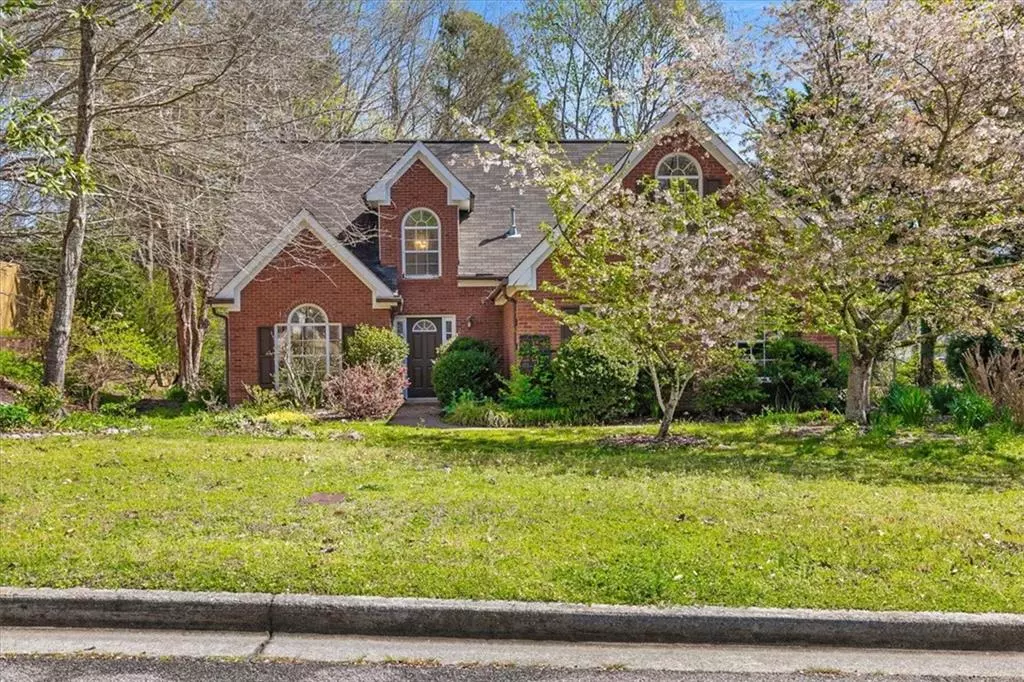$289,900
$295,000
1.7%For more information regarding the value of a property, please contact us for a free consultation.
3 Beds
2.5 Baths
1,835 SqFt
SOLD DATE : 04/12/2024
Key Details
Sold Price $289,900
Property Type Single Family Home
Sub Type Single Family Residence
Listing Status Sold
Purchase Type For Sale
Square Footage 1,835 sqft
Price per Sqft $157
Subdivision The Springs
MLS Listing ID 7359544
Sold Date 04/12/24
Style Traditional
Bedrooms 3
Full Baths 2
Half Baths 1
Construction Status Resale
HOA Y/N No
Originating Board First Multiple Listing Service
Year Built 1996
Annual Tax Amount $387
Tax Year 2023
Lot Size 10,018 Sqft
Acres 0.23
Property Description
Welcome to your dream home in the charming community of Sugar Hill, Georgia! This meticulously maintained residence offers not only a comfortable and inviting living space but also a location that puts you right at the heart of everything this vibrant area has to offer.
Nestled within easy reach of Atlanta, this home provides convenient access to the bustling city while maintaining a serene suburban atmosphere. Commuters will appreciate the proximity to the interstate, ensuring a smooth journey to and from work or weekend adventures.
Upon entering, you're greeted by an inviting open-concept floorplan accentuated by vaulted ceilings and gleaming hardwood floors, creating an atmosphere of spaciousness and warmth. The separate dining room offers the perfect setting for hosting gatherings and special occasions.
This home boasts a stepless entry, ideal for those seeking ease and accessibility. The level driveway and backyard provide both convenience and functionality, offering plenty of space for outdoor activities and relaxation.
The main level features a luxurious primary bedroom complete with a large, spa-like full bathroom, offering a peaceful retreat at the end of the day. Additionally, a half bath on the main level adds to the convenience of daily living.
Upstairs, you'll find three additional bedrooms and a loft overlook, providing versatile spaces for family members or guests.
With a two-car garage and a large, lush backyard, this home offers ample storage and outdoor living opportunities. Recent updates including a new water heater, gutters with leaf guards, and new siding ensure peace of mind and low maintenance for years to come.
Enjoy the comfort of new LVP flooring on the main level and a new range, adding both style and functionality to the heart of the home. Plus, with a termite bond in place and no HOA fees, this property offers worry-free living at its finest.
Beyond the comforts of home, Sugar Hill and its surrounding area offer a plethora of activities and amenities to explore. From parks and recreational facilities to shopping, dining, and entertainment options, there's something for everyone just moments away. WASHER, DRYER, AND KITCHEN FRIDGE INCLUDED
Don't miss your chance to make this exceptional Sugar Hill residence your own. HOUSE DOES NEED SOME LOVE AND PRICED ACCORDINGLY.
Schedule a showing today and experience the perfect blend of comfort, convenience, and community.
This home was exclusively staged by The Lindsey Haas Real Estate & Staging Team complimentary. We bring in furniture, décor, and art that stays through photos, showings, and appraisal. We stage vacant and occupied homes for free when you sell with our team.
Location
State GA
County Gwinnett
Lake Name None
Rooms
Bedroom Description Master on Main,Oversized Master
Other Rooms None
Basement None
Main Level Bedrooms 1
Dining Room Seats 12+, Separate Dining Room
Interior
Interior Features Crown Molding, Disappearing Attic Stairs, Entrance Foyer 2 Story, High Ceilings 9 ft Main, High Ceilings 9 ft Upper, High Speed Internet, Tray Ceiling(s), Walk-In Closet(s)
Heating Central, Forced Air, Natural Gas, Zoned
Cooling Ceiling Fan(s), Central Air, Zoned
Flooring Hardwood, Laminate, Vinyl
Fireplaces Number 1
Fireplaces Type Family Room
Window Features Bay Window(s),Double Pane Windows
Appliance Dishwasher, Disposal, Gas Range, Gas Water Heater, Range Hood
Laundry Common Area, In Hall, Laundry Closet
Exterior
Exterior Feature Rain Gutters
Garage Attached, Driveway, Garage, Garage Door Opener, Garage Faces Side, Kitchen Level, Level Driveway
Garage Spaces 2.0
Fence Back Yard, Chain Link, Fenced
Pool None
Community Features Near Schools, Near Shopping, Near Trails/Greenway, Street Lights
Utilities Available Cable Available, Electricity Available, Natural Gas Available, Phone Available, Sewer Available, Underground Utilities, Water Available
Waterfront Description None
View Other
Roof Type Composition,Ridge Vents,Shingle
Street Surface Asphalt
Accessibility None
Handicap Access None
Porch Patio
Parking Type Attached, Driveway, Garage, Garage Door Opener, Garage Faces Side, Kitchen Level, Level Driveway
Private Pool false
Building
Lot Description Back Yard, Front Yard, Level
Story Two
Foundation Slab
Sewer Public Sewer
Water Public
Architectural Style Traditional
Level or Stories Two
Structure Type Brick Front,Cement Siding,Frame
New Construction No
Construction Status Resale
Schools
Elementary Schools Sycamore
Middle Schools Lanier
High Schools Lanier
Others
Senior Community no
Restrictions false
Tax ID R7322 373
Acceptable Financing 1031 Exchange, Cash, Conventional, FHA, VA Loan
Listing Terms 1031 Exchange, Cash, Conventional, FHA, VA Loan
Special Listing Condition None
Read Less Info
Want to know what your home might be worth? Contact us for a FREE valuation!

Our team is ready to help you sell your home for the highest possible price ASAP

Bought with Keller Williams Realty Signature Partners

"My job is to find and attract mastery-based agents to the office, protect the culture, and make sure everyone is happy! "
kara@mynextstepsrealestate.com
880 Holcomb Bridge Rd, Roswell, GA, 30076, United States






