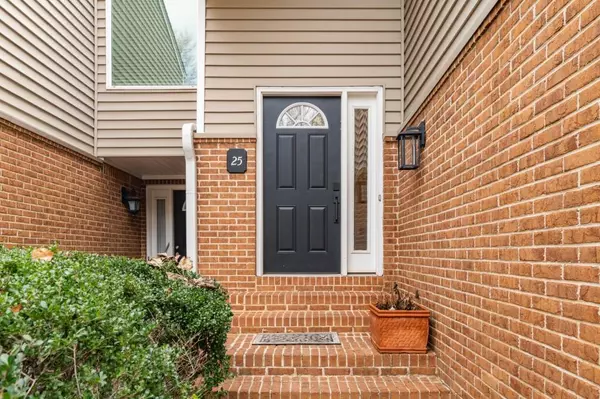$375,000
$359,000
4.5%For more information regarding the value of a property, please contact us for a free consultation.
3 Beds
2 Baths
1,700 SqFt
SOLD DATE : 03/04/2024
Key Details
Sold Price $375,000
Property Type Condo
Sub Type Condominium
Listing Status Sold
Purchase Type For Sale
Square Footage 1,700 sqft
Price per Sqft $220
Subdivision The Arbor At Dunwoody Springs
MLS Listing ID 7323280
Sold Date 03/04/24
Style Garden (1 Level),Traditional
Bedrooms 3
Full Baths 2
Construction Status Resale
HOA Fees $425
HOA Y/N No
Originating Board First Multiple Listing Service
Year Built 1985
Annual Tax Amount $1,888
Tax Year 2023
Lot Size 1,698 Sqft
Acres 0.039
Property Description
Welcome to your new home in Sandy Springs, where comfort meets style in every corner. As you step into the inviting foyer, tall ceilings create a welcoming atmosphere, giving you a glimpse into the spacious living room with its even taller ceilings. The living room is a cozy haven with a working fireplace and views to the dining area and kitchen. The eat-in kitchen offers white cabinets, white tile, updated fridge, a new sink faucet and modern light fixtures. The peek-through window and breakfast bar make hosting friends and family a breeze. Adjacent to the living area, discover the sunroom a versatile all-season space flooded with natural light. This leads to a private and cozy back deck, offering the perfect spot for a quiet morning coffee or an evening unwind. Your primary suite awaits with spacious comfort, ample closet space, and an updated bathroom featuring double vanities and a completely redone shower. The two secondary bedrooms are generously sized, each adorned with charming windows and indoor shutters, adding character to the rooms. The hallway bathroom is thoughtfully updated with new fixtures, ensuring a modern touch throughout. It is also one of the rare properties that includes an additional storage unit. This townhome is not just a residence; it's a practical and welcoming space where every detail contributes to a sense of home. Conveniently located next to GA 400 and I-285, you'll be right around the corner from Perimeter Mall, Costco, Home Depot, tons of restaurants, and shopping and just a quick drive to downtown Atlanta. Amenities include the clubhouse, a country club style pool overlooking the lake, tennis courts, and a fitness center.
Location
State GA
County Fulton
Lake Name None
Rooms
Bedroom Description Oversized Master
Other Rooms None
Basement None
Main Level Bedrooms 3
Dining Room Open Concept
Interior
Interior Features Crown Molding, Disappearing Attic Stairs, Entrance Foyer, Entrance Foyer 2 Story, High Ceilings 10 ft Main, High Speed Internet, Other
Heating Forced Air, Natural Gas
Cooling Ceiling Fan(s), Central Air, Electric
Flooring Carpet, Ceramic Tile, Hardwood
Fireplaces Number 1
Fireplaces Type Factory Built, Family Room, Gas Log, Gas Starter
Window Features None
Appliance Dishwasher, Disposal, Electric Oven, Electric Range, Range Hood, Refrigerator
Laundry Other
Exterior
Exterior Feature Private Front Entry
Garage Assigned, Parking Lot
Fence None
Pool None
Community Features Clubhouse, Fitness Center, Homeowners Assoc, Near Marta, Near Schools, Near Shopping, Pool, Sidewalks, Street Lights, Tennis Court(s)
Utilities Available Cable Available, Electricity Available, Natural Gas Available, Phone Available, Sewer Available, Underground Utilities, Water Available
Waterfront Description None
View Other
Roof Type Composition
Street Surface Paved
Accessibility None
Handicap Access None
Porch Deck
Parking Type Assigned, Parking Lot
Total Parking Spaces 2
Private Pool false
Building
Lot Description Landscaped, Wooded
Story Two
Foundation Slab
Sewer Public Sewer
Water Public
Architectural Style Garden (1 Level), Traditional
Level or Stories Two
Structure Type Brick Front,Vinyl Siding
New Construction No
Construction Status Resale
Schools
Elementary Schools High Point
Middle Schools Ridgeview Charter
High Schools Riverwood International Charter
Others
HOA Fee Include Insurance,Maintenance Structure,Maintenance Grounds,Pest Control,Sewer,Swim,Tennis,Termite,Water
Senior Community no
Restrictions true
Tax ID 17 001800040133
Ownership Condominium
Acceptable Financing Conventional
Listing Terms Conventional
Financing yes
Special Listing Condition None
Read Less Info
Want to know what your home might be worth? Contact us for a FREE valuation!

Our team is ready to help you sell your home for the highest possible price ASAP

Bought with Atlanta Fine Homes Sotheby's International

"My job is to find and attract mastery-based agents to the office, protect the culture, and make sure everyone is happy! "
kara@mynextstepsrealestate.com
880 Holcomb Bridge Rd, Roswell, GA, 30076, United States






