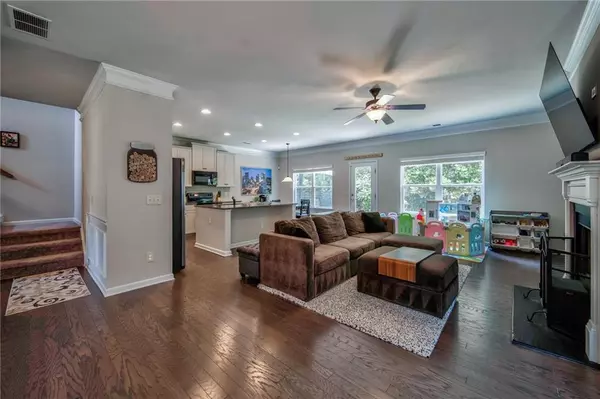$395,000
$395,000
For more information regarding the value of a property, please contact us for a free consultation.
3 Beds
2.5 Baths
2,171 SqFt
SOLD DATE : 07/13/2023
Key Details
Sold Price $395,000
Property Type Single Family Home
Sub Type Single Family Residence
Listing Status Sold
Purchase Type For Sale
Square Footage 2,171 sqft
Price per Sqft $181
Subdivision Tyson Woods
MLS Listing ID 7229718
Sold Date 07/13/23
Style Craftsman, Traditional
Bedrooms 3
Full Baths 2
Half Baths 1
Construction Status Resale
HOA Fees $142
HOA Y/N Yes
Originating Board First Multiple Listing Service
Year Built 2017
Annual Tax Amount $3,329
Tax Year 2022
Lot Size 5,662 Sqft
Acres 0.13
Property Description
Welcome to your new home! This move-in ready house is located in a gated community, ensuring security and privacy. One of the standout features is its ample storage space. As you enter the main level, you'll notice 12' ceilings, adding a spacious feel. Crown molding and wainscoting detail add elegance. Electric fireplace provides cozy atmosphere. Throughout the house, you'll find stylish bronze plumbing fixtures, brushed nickel door knobs, and blinds throughout. Living room pre-wired for cable management, ensuring seamless entertainment experience. Kitchen features a black OTR microwave and electric range. SS dishwasher was replaced in 2022. Oversized walk-in pantry allows storage for all your food and small appliances. Engineered hardwood flooring on main, carpet and laminate upstairs. Oversized owner suite is a highlight w/ walk-in closet, double vanity, soaking tub, stand-up shower, and water closet. Bonus/loft area w/ closet that could easily be converted into 4th bedroom, should you decide to move the attic access. For added convenience, laundry is upstairs, saving you from lugging laundry baskets up and down the stairs. There are also linen and storage closets for additional organization. If you find yourself in need of even more storage space, there's a 6'x6' platform in the attic. The garage boasts overhead storage shelves, perfect for organizing your belongings. HVAC system is well-maintained and operates w/ two zones, ensuring optimal temperature control. The property is energy efficient, resulting in affordable power bills. The house is pre-wired with Gigabit fiber internet - the fastest speeds you can get residentially! Gutter guards have been added for extra hassle-free maintenance. HOA covers lawn maintenance and trash services, along with community courtyard w/ picnic table and benches for relaxing. Overall, this house offers a combination of modern features, storage options, and energy efficiency, making it the ideal home for comfortable and maintenance free living. Add the convenient location to I-575, I-75, 15 minutes to Downtown Woodstock, along with plenty of shopping, dining, parks and Lake Allatoona, this is a great place to call home. Don't forget to check out the virtual tour link!
Location
State GA
County Cherokee
Lake Name None
Rooms
Bedroom Description Oversized Master
Other Rooms None
Basement None
Dining Room Open Concept
Interior
Interior Features Crown Molding, Double Vanity, High Ceilings 10 ft Main, High Speed Internet, Tray Ceiling(s), Walk-In Closet(s)
Heating Central, Electric
Cooling Ceiling Fan(s), Central Air
Flooring Carpet, Hardwood, Laminate, Other
Fireplaces Number 1
Fireplaces Type Electric, Factory Built, Great Room
Window Features Insulated Windows, Shutters
Appliance Dishwasher, Disposal, Electric Range, Electric Water Heater, Microwave
Laundry Laundry Room, Upper Level
Exterior
Exterior Feature Rain Gutters
Garage Driveway, Garage, Garage Door Opener, Garage Faces Front, Kitchen Level, Level Driveway
Garage Spaces 2.0
Fence None
Pool None
Community Features Gated, Homeowners Assoc, Sidewalks, Street Lights, Other
Utilities Available Cable Available, Electricity Available, Phone Available, Sewer Available, Underground Utilities, Water Available
Waterfront Description None
View Trees/Woods
Roof Type Composition, Ridge Vents, Shingle
Street Surface Paved
Accessibility Common Area, Accessible Entrance, Accessible Kitchen
Handicap Access Common Area, Accessible Entrance, Accessible Kitchen
Porch Patio
Parking Type Driveway, Garage, Garage Door Opener, Garage Faces Front, Kitchen Level, Level Driveway
Private Pool false
Building
Lot Description Back Yard, Cul-De-Sac, Front Yard, Level, Private
Story Two
Foundation Slab
Sewer Public Sewer
Water Public
Architectural Style Craftsman, Traditional
Level or Stories Two
Structure Type Brick Front, HardiPlank Type
New Construction No
Construction Status Resale
Schools
Elementary Schools Carmel
Middle Schools Woodstock
High Schools Woodstock
Others
HOA Fee Include Maintenance Grounds, Trash
Senior Community no
Restrictions true
Tax ID 15N06J 276
Acceptable Financing Cash, Conventional, FHA, VA Loan
Listing Terms Cash, Conventional, FHA, VA Loan
Special Listing Condition None
Read Less Info
Want to know what your home might be worth? Contact us for a FREE valuation!

Our team is ready to help you sell your home for the highest possible price ASAP

Bought with Dorsey Alston Realtors

"My job is to find and attract mastery-based agents to the office, protect the culture, and make sure everyone is happy! "
kara@mynextstepsrealestate.com
880 Holcomb Bridge Rd, Roswell, GA, 30076, United States






