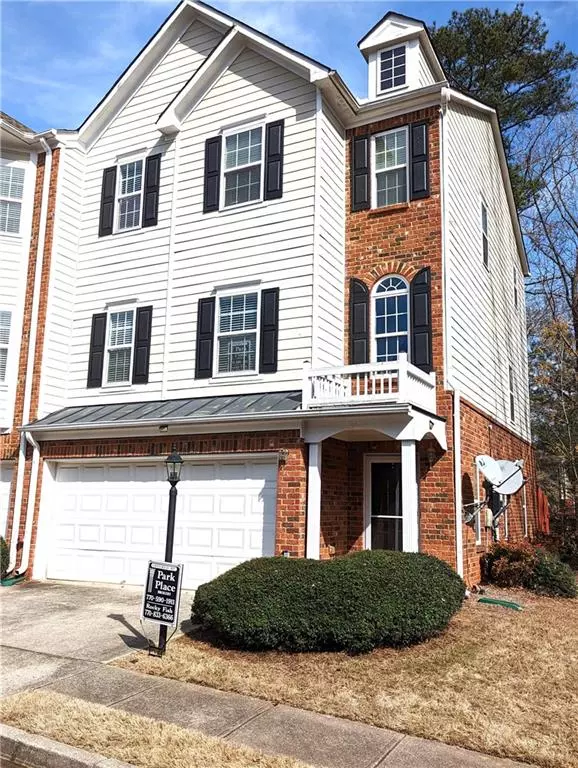$360,000
$349,990
2.9%For more information regarding the value of a property, please contact us for a free consultation.
3 Beds
3.5 Baths
2,088 SqFt
SOLD DATE : 04/12/2023
Key Details
Sold Price $360,000
Property Type Townhouse
Sub Type Townhouse
Listing Status Sold
Purchase Type For Sale
Square Footage 2,088 sqft
Price per Sqft $172
Subdivision Fairview
MLS Listing ID 7186063
Sold Date 04/12/23
Style Townhouse, Traditional
Bedrooms 3
Full Baths 3
Half Baths 1
Construction Status Resale
HOA Fees $220
HOA Y/N Yes
Originating Board First Multiple Listing Service
Year Built 2005
Annual Tax Amount $2,923
Tax Year 2022
Lot Size 2,178 Sqft
Acres 0.05
Property Description
This End Unit is READY for you!! Nicely maintained and also fully loaded with ALL of these extra appliances remaining: Refrigerator, Washer and Dryer. Nice Private Deck in the back overlooks a thick patch of wooded nature, and you also get a fenced-in courtyard space off of the lower level Bedroom... which is perfect for a roommate who needs their own privacy, and comes with its own Full Bath en-suite and a large closet. Hardwood Floors galore in this spectacular townhome, and NEW CARPET was just installed. The entire unit was freshly touch-up painted and professionally cleaned - and it is "SO READY" for some new owners. The Main (middle) Level has all hardwoods and the Great Room has a nice fireplace to hang out on those cool spring evenings. The Kitchen side of the main level is fully equipped with all appliances, including a very nice black double door refrigerator with Ice in the door. The kitchen area overlooks the open concept breakfast room next to it, via an extra long breakfast bar with room for four (at least). The laundry room is right off of the breakfast room area, and comes supplied with a washer and dryer. Right off of the Great Room and Kitchen, there is a (half bath) powder room. There is a nice custom white china buffet cabinet in the breakfast room area that can stay with the unit if desired. So much natural lighting floods the main level living space, that there is seldom a need to turn on lights in this area during the daytime. Owner installed a new NEST system for your convenience. Onward and upstairs are the oversized Primary Bedroom Suite complete with 2 closets and a large bathroom that has double vanities, a separate jacuzzi tub, and a separate shower. On the other side of the hallway is the Second Bedroom suite which features a large walk-in closet, and a bathroom with a soaking tub, double vanities, and a separate shower. Don't forget that there is a 2-Car Garage with a Level Driveway that can fit 2 parked cars as well. Garage has plenty of storage space as well. Both A/C units are recently replaced at 2yrs old. The HWH was recently replaced and is a little over 1yr old. Windows are outfitted with 2" blinds throughout. YOU BETTER GET MOVING FAST and view this one ASAP... because it will not last long at this price!
Location
State GA
County Gwinnett
Lake Name None
Rooms
Bedroom Description Oversized Master, Roommate Floor Plan, Split Bedroom Plan
Other Rooms None
Basement Daylight, Exterior Entry, Finished, Finished Bath, Interior Entry
Dining Room Great Room, Open Concept
Interior
Interior Features Double Vanity, Entrance Foyer, Entrance Foyer 2 Story, Walk-In Closet(s)
Heating Central, Forced Air, Natural Gas, Zoned
Cooling Ceiling Fan(s), Central Air, Zoned
Flooring Carpet, Ceramic Tile, Hardwood
Fireplaces Number 1
Fireplaces Type Factory Built, Family Room, Gas Starter
Window Features Double Pane Windows, Insulated Windows
Appliance Dishwasher, Disposal, Dryer, Gas Range, Gas Water Heater, Microwave, Refrigerator, Washer
Laundry In Hall, Laundry Room, Main Level
Exterior
Exterior Feature Courtyard, Private Front Entry, Private Rear Entry
Garage Drive Under Main Level, Driveway, Garage, Garage Door Opener, Garage Faces Front, Level Driveway
Garage Spaces 2.0
Fence Back Yard, Fenced
Pool None
Community Features Clubhouse, Homeowners Assoc, Near Schools, Near Shopping, Pool, Sidewalks, Street Lights, Tennis Court(s)
Utilities Available Cable Available, Electricity Available, Natural Gas Available, Phone Available, Underground Utilities, Water Available
Waterfront Description None
View Trees/Woods
Roof Type Composition, Shingle
Street Surface Asphalt
Accessibility None
Handicap Access None
Porch Deck, Patio
Parking Type Drive Under Main Level, Driveway, Garage, Garage Door Opener, Garage Faces Front, Level Driveway
Total Parking Spaces 2
Building
Lot Description Back Yard, Cul-De-Sac, Front Yard, Landscaped, Wooded
Story Three Or More
Foundation Slab
Sewer Public Sewer
Water Public
Architectural Style Townhouse, Traditional
Level or Stories Three Or More
Structure Type Brick Veneer, HardiPlank Type, Wood Siding
New Construction No
Construction Status Resale
Schools
Elementary Schools White Oak - Gwinnett
Middle Schools Lanier
High Schools Lanier
Others
HOA Fee Include Maintenance Grounds, Pest Control, Sewer, Swim/Tennis, Water
Senior Community no
Restrictions true
Tax ID R7347 404
Ownership Fee Simple
Acceptable Financing Cash, Conventional, FHA, VA Loan
Listing Terms Cash, Conventional, FHA, VA Loan
Financing no
Special Listing Condition None
Read Less Info
Want to know what your home might be worth? Contact us for a FREE valuation!

Our team is ready to help you sell your home for the highest possible price ASAP

Bought with Anchor Real Estate Advisors, LLC

"My job is to find and attract mastery-based agents to the office, protect the culture, and make sure everyone is happy! "
kara@mynextstepsrealestate.com
880 Holcomb Bridge Rd, Roswell, GA, 30076, United States






