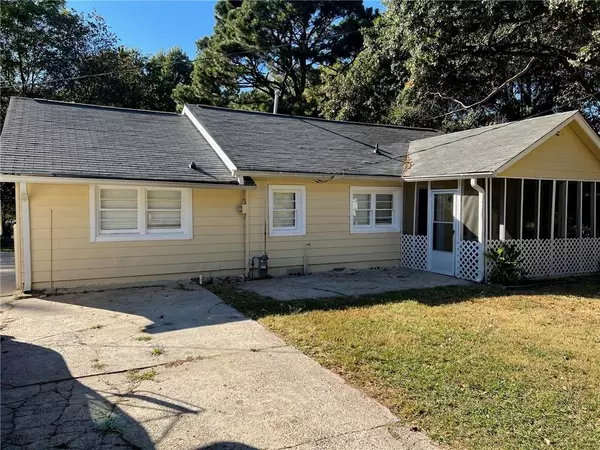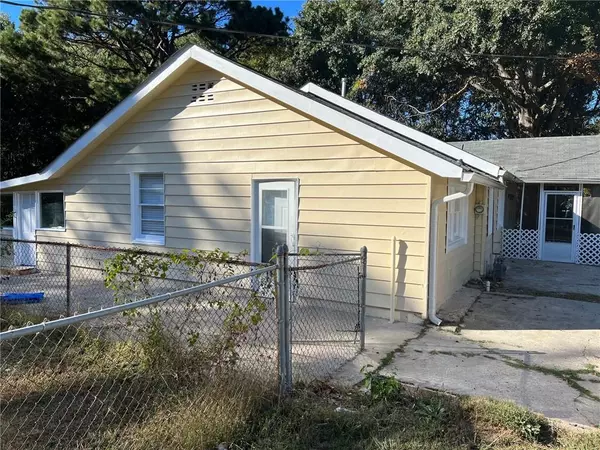$207,000
$207,000
For more information regarding the value of a property, please contact us for a free consultation.
3 Beds
1.5 Baths
1,228 SqFt
SOLD DATE : 12/09/2022
Key Details
Sold Price $207,000
Property Type Single Family Home
Sub Type Single Family Residence
Listing Status Sold
Purchase Type For Sale
Square Footage 1,228 sqft
Price per Sqft $168
MLS Listing ID 7129088
Sold Date 12/09/22
Style Farmhouse, Ranch, Traditional
Bedrooms 3
Full Baths 1
Half Baths 1
Construction Status Resale
HOA Y/N No
Year Built 1958
Annual Tax Amount $1,200
Tax Year 2021
Lot Size 0.570 Acres
Acres 0.57
Property Description
This cute home is close to Clayton State University! Totally renovated - new granite, new sink/faucet, new appliances, new laundry door, new lighting, new flooring- LVP and carpet with thick pad, new vanity in main bath with faucet, new paint inside and out, roof 4 years old, a/c 4 years old, new faucet in 1/2 bath, blinds only 4 years old, new fans, new weather barrier under house - basically a new house! Has two large main rooms - one can be used for dining room combo with sitting room or two living rooms! Master bedroom and 2 bedrooms. Sliding closet doors with mirrors. Cute front porch with new carpet and back sunroom with new carpet. Large back yard with fig tree.
ZONED RESIDENTIAL OR COMMERCIAL!! Quiet neighborhood. MARTA bus pick up one block away. Bring your clients and friends to see! Owner is Listing Agent and has never lived in house.
Location
State GA
County Clayton
Lake Name None
Rooms
Bedroom Description Master on Main
Other Rooms None
Basement Crawl Space
Main Level Bedrooms 3
Dining Room Seats 12+
Interior
Interior Features High Speed Internet, Low Flow Plumbing Fixtures
Heating Central
Cooling Central Air
Flooring Carpet, Vinyl
Fireplaces Type None
Window Features None
Appliance Electric Oven, Electric Range, Electric Water Heater, Range Hood, Refrigerator, Self Cleaning Oven
Laundry In Kitchen
Exterior
Exterior Feature Private Front Entry, Private Rear Entry, Private Yard, Rain Gutters
Garage Driveway, Kitchen Level
Fence Back Yard, Chain Link
Pool None
Community Features None
Utilities Available Cable Available, Electricity Available, Phone Available, Water Available
Waterfront Description None
View Rural
Roof Type Composition
Street Surface Asphalt
Accessibility None
Handicap Access None
Porch Covered, Enclosed, Front Porch, Patio, Screened
Parking Type Driveway, Kitchen Level
Total Parking Spaces 2
Building
Lot Description Back Yard, Front Yard, Level
Story One
Foundation Block
Sewer Septic Tank
Water Private
Architectural Style Farmhouse, Ranch, Traditional
Level or Stories One
Structure Type Vinyl Siding
New Construction No
Construction Status Resale
Schools
Elementary Schools Lake City
Middle Schools Babb
High Schools Forest Park
Others
Senior Community no
Restrictions false
Tax ID 12175D A004
Acceptable Financing Cash, Conventional
Listing Terms Cash, Conventional
Special Listing Condition None
Read Less Info
Want to know what your home might be worth? Contact us for a FREE valuation!

Our team is ready to help you sell your home for the highest possible price ASAP

Bought with Virtual Properties Realty.com

"My job is to find and attract mastery-based agents to the office, protect the culture, and make sure everyone is happy! "
kara@mynextstepsrealestate.com
880 Holcomb Bridge Rd, Roswell, GA, 30076, United States






