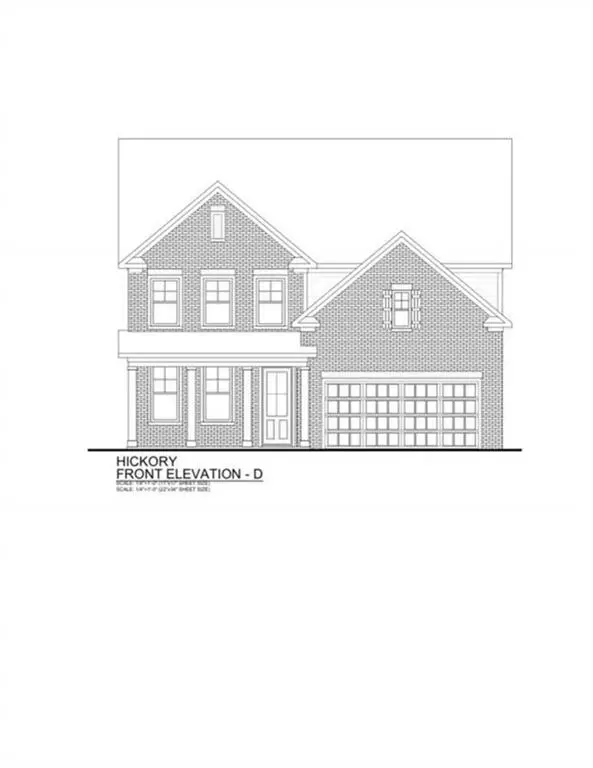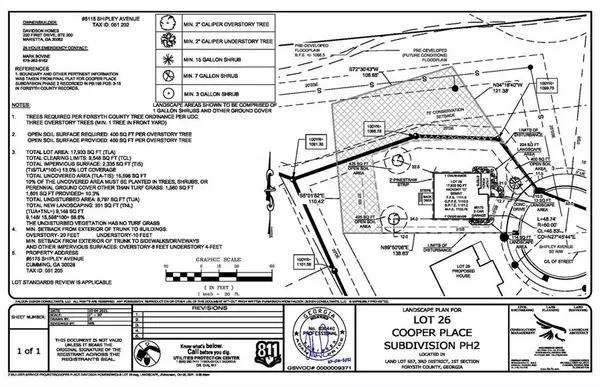$613,183
$613,184
For more information regarding the value of a property, please contact us for a free consultation.
5 Beds
4 Baths
2,655 SqFt
SOLD DATE : 11/30/2022
Key Details
Sold Price $613,183
Property Type Single Family Home
Sub Type Single Family Residence
Listing Status Sold
Purchase Type For Sale
Square Footage 2,655 sqft
Price per Sqft $230
Subdivision Cooper Place
MLS Listing ID 7052500
Sold Date 11/30/22
Style Craftsman
Bedrooms 5
Full Baths 4
Construction Status New Construction
HOA Fees $585
HOA Y/N Yes
Originating Board First Multiple Listing Service
Year Built 2022
Tax Year 2020
Lot Size 0.412 Acres
Acres 0.412
Property Description
HICKORY D LOT 26 BASEMENT CUL DE SAC FACING EAST - 5 BR/4 Baths with GUEST RETREAT ON MAIN ILO STUDY, 2 CAR GARAGE on FULL UNFIN BASEMENT on PRIVATE CUL DE SAC LOT BORDERING CONSERVATION AREA. IN FOUNDATION STAGE ESTIMATED completion NOV 2022. Beautiful on-trend features curated by professional designers. MAIN LEVEL - open plan with LVP on entire main level except Guest Retreat, open stair rails and hardwood stair treads, a beautiful kitchen with QUARTZ countertops, 42" WHITE cabinets with Willow Gray Island, GOURMET stainless appliances overlooking Breakfast area and a Family Room with direct vent gas fireplace with SHIPLAP for entertaining and back deck with wooded view. 2nd LEVEL boasts 4 BRs with walk-in closets and 3 baths. Owners and 1 Secondary bath are ensuite. Large Owners Suite has Tray ceiling, SPA BATH with double vanities, LARGE Tiled shower with FRAMELESS SHOWER DOOR and walk-in closet. SMART HOME. Davidson Homes’ MISSION is providing our customers with quality homes that are built EXPERTLY and AFFORDABLY.
Location
State GA
County Forsyth
Lake Name None
Rooms
Bedroom Description Oversized Master,Roommate Floor Plan,Split Bedroom Plan
Other Rooms None
Basement Bath/Stubbed, Daylight, Exterior Entry, Unfinished
Main Level Bedrooms 1
Dining Room None
Interior
Interior Features Disappearing Attic Stairs, Double Vanity, Entrance Foyer, High Ceilings 9 ft Main, High Speed Internet, Smart Home, Tray Ceiling(s), Walk-In Closet(s)
Heating Central, Forced Air
Cooling Central Air
Flooring Carpet, Vinyl
Fireplaces Number 1
Fireplaces Type Factory Built, Family Room, Gas Log, Gas Starter
Window Features Insulated Windows
Appliance Dishwasher, Disposal, ENERGY STAR Qualified Appliances, Gas Range, Microwave
Exterior
Exterior Feature Private Yard
Garage Garage, Garage Door Opener, Garage Faces Front, Level Driveway
Garage Spaces 2.0
Fence None
Pool None
Community Features Near Schools, Near Shopping, Near Trails/Greenway, Street Lights
Utilities Available Cable Available, Electricity Available, Natural Gas Available, Phone Available, Sewer Available, Water Available
Waterfront Description None
View Trees/Woods
Roof Type Composition,Ridge Vents,Shingle
Street Surface Paved
Accessibility None
Handicap Access None
Porch Patio
Parking Type Garage, Garage Door Opener, Garage Faces Front, Level Driveway
Private Pool false
Building
Lot Description Corner Lot, Front Yard, Landscaped, Level, Private, Wooded
Story Two
Foundation Pillar/Post/Pier, See Remarks
Sewer Public Sewer
Water Public
Architectural Style Craftsman
Level or Stories Two
Structure Type Brick Front,Cement Siding,Frame
New Construction No
Construction Status New Construction
Schools
Elementary Schools Poole'S Mill
Middle Schools Liberty - Forsyth
High Schools West Forsyth
Others
HOA Fee Include Maintenance Grounds
Senior Community no
Restrictions false
Tax ID 050 134
Special Listing Condition None
Read Less Info
Want to know what your home might be worth? Contact us for a FREE valuation!

Our team is ready to help you sell your home for the highest possible price ASAP

Bought with Nathan's Realty

"My job is to find and attract mastery-based agents to the office, protect the culture, and make sure everyone is happy! "
kara@mynextstepsrealestate.com
880 Holcomb Bridge Rd, Roswell, GA, 30076, United States






