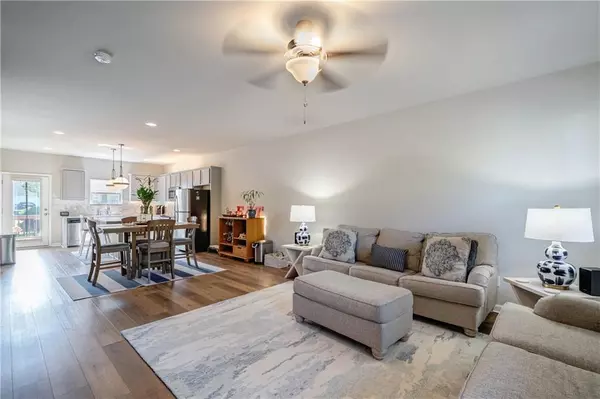$290,000
$284,900
1.8%For more information regarding the value of a property, please contact us for a free consultation.
2 Beds
2.5 Baths
1,806 SqFt
SOLD DATE : 09/30/2022
Key Details
Sold Price $290,000
Property Type Townhouse
Sub Type Townhouse
Listing Status Sold
Purchase Type For Sale
Square Footage 1,806 sqft
Price per Sqft $160
Subdivision Cascade Parc
MLS Listing ID 7095826
Sold Date 09/30/22
Style Townhouse
Bedrooms 2
Full Baths 2
Half Baths 1
Construction Status Resale
HOA Fees $145
HOA Y/N Yes
Year Built 2018
Annual Tax Amount $1,626
Tax Year 2021
Lot Size 784 Sqft
Acres 0.018
Property Description
Do not miss your chance to get into this beautiful home in Cascade Parc. Walk into the main entrance into your open floor plan, great for entertaining. This plan flows from the kitchen to the great room to the back deck. Walk in pantry off the kitchen for so much storage. Enjoy your rocking chair front porch on this level as well. Two car garage with plenty of storage space! This level boasts an unfinished area that would be amazing for a media room or office, complete with plumbing for a half bath! Upstairs hosts 2 private bedrooms with their own baths as well. Enjoy a spacious nook upstairs for a desk to work or school from home. This home has been so well maintained and has so many upgrades throughout. Including new wood floors, new tile backsplash and so much more! Schedule an appointment today to tour this amazing home!
Location
State GA
County Fulton
Lake Name None
Rooms
Bedroom Description Roommate Floor Plan, Split Bedroom Plan
Other Rooms None
Basement None
Dining Room Great Room
Interior
Interior Features Double Vanity, Entrance Foyer
Heating Forced Air
Cooling Ceiling Fan(s), Central Air
Flooring Carpet, Hardwood, Vinyl
Fireplaces Type None
Window Features None
Appliance Dishwasher, Electric Oven, Electric Range
Laundry Main Level
Exterior
Exterior Feature Private Front Entry, Private Rear Entry
Garage Attached, Driveway, Garage, Garage Door Opener
Garage Spaces 2.0
Fence None
Pool None
Community Features Homeowners Assoc
Utilities Available Cable Available, Electricity Available, Sewer Available
Waterfront Description None
View Other
Roof Type Composition
Street Surface Paved
Accessibility None
Handicap Access None
Porch Deck, Front Porch
Parking Type Attached, Driveway, Garage, Garage Door Opener
Total Parking Spaces 2
Building
Lot Description Front Yard, Landscaped
Story Three Or More
Foundation Slab
Sewer Public Sewer
Water Public
Architectural Style Townhouse
Level or Stories Three Or More
Structure Type Vinyl Siding
New Construction No
Construction Status Resale
Schools
Elementary Schools L. O. Kimberly
Middle Schools Ralph Bunche
High Schools D. M. Therrell
Others
HOA Fee Include Maintenance Structure, Maintenance Grounds, Swim/Tennis
Senior Community no
Restrictions false
Tax ID 14 0231 LL4013
Ownership Fee Simple
Financing no
Special Listing Condition None
Read Less Info
Want to know what your home might be worth? Contact us for a FREE valuation!

Our team is ready to help you sell your home for the highest possible price ASAP

Bought with PalmerHouse Properties

"My job is to find and attract mastery-based agents to the office, protect the culture, and make sure everyone is happy! "
kara@mynextstepsrealestate.com
880 Holcomb Bridge Rd, Roswell, GA, 30076, United States






