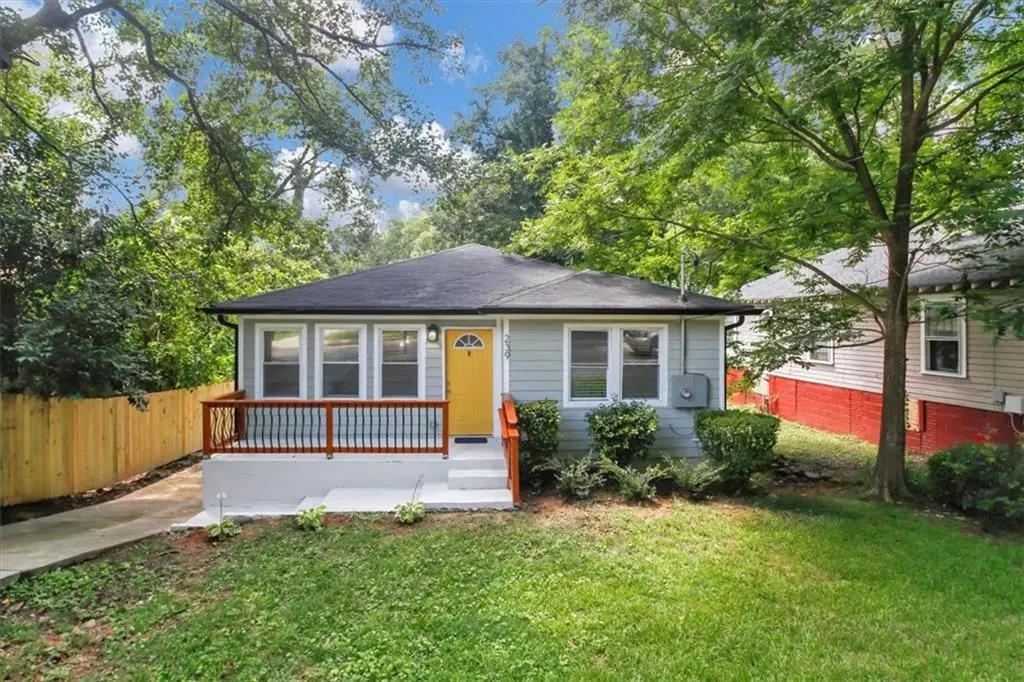$250,000
$245,000
2.0%For more information regarding the value of a property, please contact us for a free consultation.
3 Beds
2 Baths
1,157 SqFt
SOLD DATE : 09/07/2022
Key Details
Sold Price $250,000
Property Type Single Family Home
Sub Type Single Family Residence
Listing Status Sold
Purchase Type For Sale
Square Footage 1,157 sqft
Price per Sqft $216
Subdivision West End Heights
MLS Listing ID 7097902
Sold Date 09/07/22
Style Contemporary/Modern, Ranch
Bedrooms 3
Full Baths 2
Construction Status Updated/Remodeled
HOA Y/N No
Year Built 1955
Annual Tax Amount $2,672
Tax Year 2021
Lot Size 10,018 Sqft
Acres 0.23
Property Description
Make this beautifully renovated home yours! This brick framed abode is in a premium location in the heart of the city where neighborhoods are being beautifully revamped. Enjoy entertaining on your backyard upper deck. You'll be minutes to the popular Westside Beltline, the Golf Course minutes from Mercedes Benz Stadium, State Farm Arena, and major highways. This home is definitely a MUST SEE! Homes in this zip code are priced well above this asking! Home is vacant. Agents Go and Show!
Location
State GA
County Fulton
Lake Name Allatoona
Rooms
Bedroom Description Master on Main
Other Rooms None
Basement None
Main Level Bedrooms 3
Dining Room Other
Interior
Interior Features Walk-In Closet(s), Other
Heating Electric
Cooling Ceiling Fan(s), Central Air
Flooring Hardwood
Fireplaces Type None
Window Features None
Appliance Dishwasher, Electric Water Heater, Microwave, Refrigerator
Laundry Main Level
Exterior
Exterior Feature Private Front Entry, Private Rear Entry
Garage Level Driveway
Fence Wood
Pool None
Community Features None
Utilities Available Electricity Available
Waterfront Description None
View City
Roof Type Composition
Street Surface Asphalt
Accessibility None
Handicap Access None
Porch Deck, Front Porch, Rear Porch
Parking Type Level Driveway
Total Parking Spaces 2
Building
Lot Description Back Yard, Level
Story One
Foundation Block
Sewer Public Sewer
Water Public
Architectural Style Contemporary/Modern, Ranch
Level or Stories One
Structure Type Block, Vinyl Siding
New Construction No
Construction Status Updated/Remodeled
Schools
Elementary Schools Peyton Forest
Middle Schools John Lewis Invictus Academy/Harper-Archer
High Schools Benjamin E. Mays
Others
HOA Fee Include Electricity
Senior Community no
Restrictions false
Tax ID 14 018000090228
Ownership Fee Simple
Financing no
Special Listing Condition None
Read Less Info
Want to know what your home might be worth? Contact us for a FREE valuation!

Our team is ready to help you sell your home for the highest possible price ASAP

Bought with Village Premier Collection Georgia, LLC

"My job is to find and attract mastery-based agents to the office, protect the culture, and make sure everyone is happy! "
kara@mynextstepsrealestate.com
880 Holcomb Bridge Rd, Roswell, GA, 30076, United States






