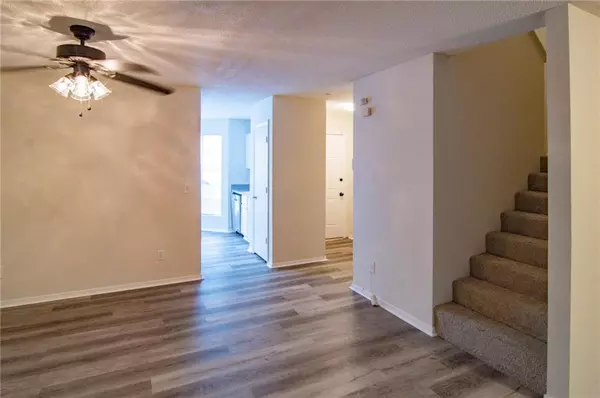$175,000
$157,500
11.1%For more information regarding the value of a property, please contact us for a free consultation.
2 Beds
2.5 Baths
1,396 SqFt
SOLD DATE : 07/25/2022
Key Details
Sold Price $175,000
Property Type Condo
Sub Type Condominium
Listing Status Sold
Purchase Type For Sale
Square Footage 1,396 sqft
Price per Sqft $125
Subdivision Belmonte Hills
MLS Listing ID 7073406
Sold Date 07/25/22
Style Townhouse, Patio Home
Bedrooms 2
Full Baths 2
Half Baths 1
Construction Status Resale
HOA Fees $3,720
HOA Y/N Yes
Year Built 1986
Annual Tax Amount $769
Tax Year 2021
Lot Size 1,393 Sqft
Acres 0.032
Property Description
Great townhome in desirable, quiet and well maintained complex just off Historic Cascade Road, situated between Beecher Hills and Venetian Hills. Just blocks from the West End Belt Line with easy access to I-85 and I-
20.Convienient to Downtown, West Midtown, Mercedes Benz Stadium, Tyler Perry Studios and Hartsfield Jackson International Airport. The heart of all the West End Developments, new restaurants and businesses. Immediately across the street from John A. White Golf Course, Tiger Woods First Tee Golf & McGhee Tennis Center. Home is in great shape with new carpet, vinyl hardwood and paint throughout. It is investor owned so disclosures are available but seller never lived in property. It is offered "As Is" with seller making no further repairs and is sold as condo so rentals are restricted by HOA. Closing Attorney will be Campbell and Brannon, 664 Seminole Ave NE, Atlanta, 30307 NOTE: Best and final offers should be submitted before 8 pm on 6/29. Multiple offers. Will alert buying contract on 6/30.
Location
State GA
County Fulton
Lake Name None
Rooms
Bedroom Description Other
Other Rooms None
Basement None
Dining Room Dining L
Interior
Interior Features Other
Heating Central, Forced Air, Electric
Cooling Ceiling Fan(s), Central Air
Flooring Carpet, Vinyl
Fireplaces Number 1
Fireplaces Type Living Room
Window Features None
Appliance Other
Laundry In Hall, Upper Level
Exterior
Exterior Feature Storage
Garage Assigned
Fence None
Pool None
Community Features Other
Utilities Available Cable Available, Sewer Available, Water Available, Electricity Available, Natural Gas Available, Phone Available
Waterfront Description None
View Other
Roof Type Shingle
Street Surface Asphalt
Accessibility Accessible Entrance
Handicap Access Accessible Entrance
Porch Patio
Parking Type Assigned
Total Parking Spaces 2
Building
Lot Description Level
Story Two
Foundation Slab
Sewer Public Sewer
Water Public
Architectural Style Townhouse, Patio Home
Level or Stories Two
Structure Type Other
New Construction No
Construction Status Resale
Schools
Elementary Schools Tuskegee Airman Global Academy
Middle Schools Herman J. Russell West End Academy
High Schools Booker T. Washington
Others
HOA Fee Include Maintenance Grounds, Maintenance Structure
Senior Community no
Restrictions true
Tax ID 14 015100100543
Ownership Condominium
Financing yes
Special Listing Condition None
Read Less Info
Want to know what your home might be worth? Contact us for a FREE valuation!

Our team is ready to help you sell your home for the highest possible price ASAP

Bought with Norman & Associates Atlanta

"My job is to find and attract mastery-based agents to the office, protect the culture, and make sure everyone is happy! "
kara@mynextstepsrealestate.com
880 Holcomb Bridge Rd, Roswell, GA, 30076, United States






