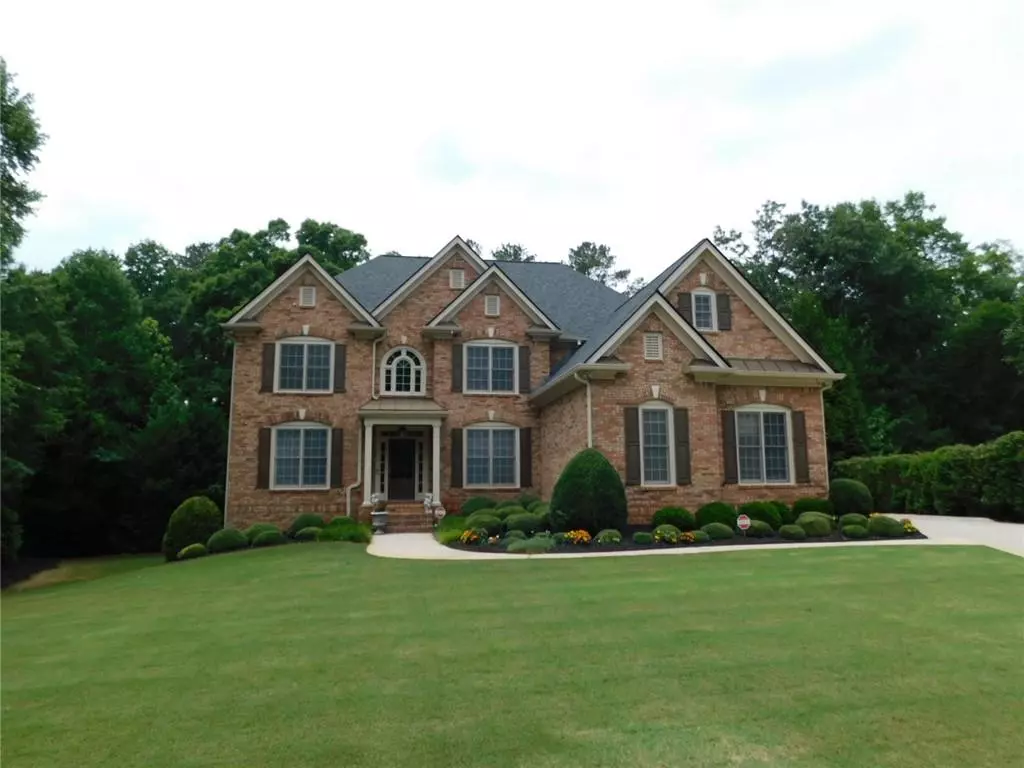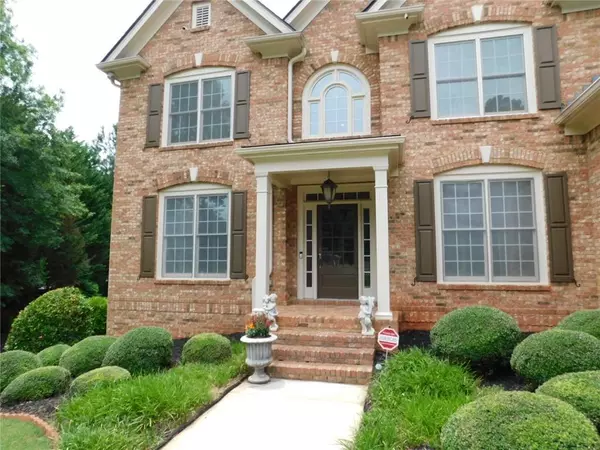$790,000
$799,900
1.2%For more information regarding the value of a property, please contact us for a free consultation.
6 Beds
5.5 Baths
5,800 SqFt
SOLD DATE : 08/04/2022
Key Details
Sold Price $790,000
Property Type Single Family Home
Sub Type Single Family Residence
Listing Status Sold
Purchase Type For Sale
Square Footage 5,800 sqft
Price per Sqft $136
Subdivision The Estates
MLS Listing ID 7075150
Sold Date 08/04/22
Style Traditional
Bedrooms 6
Full Baths 5
Half Baths 1
Construction Status Resale
HOA Fees $900
HOA Y/N Yes
Year Built 2007
Annual Tax Amount $3,882
Tax Year 2021
Lot Size 0.620 Acres
Acres 0.62
Property Description
Wow! Must see this one. Too much to list. From the incredible neighborhood, to perfect lot. From the curb appeal to the living appeal. This home has it all. Grand and stately, but yet welcoming and inviting. Nothing to spare here, Open entry to Formal Dining and Formal living, to Grand Family room. This Kitchen is something to write about. Huge. Real wood. Large bar area. Views to breakfast room and to deluxe keeping room with fireplace. Light abounds, and these hard wood floors you could eat off of. The pictures tell a thousand words. The master bedroom is masterful, not to mention the closets to die for. All bedrooms are abundant and high ceilings make them feel much larger. The basement is another house seems like . Downstairs kitchen is first class. Recreation room, bedroom and bath. Enormous. Oversized Three Car Garage. Roof was replaced in 2021. Just too much to describe. This Home is everything you are looking for.
Location
State GA
County Paulding
Lake Name None
Rooms
Bedroom Description Oversized Master
Other Rooms None
Basement Daylight, Finished, Finished Bath, Full
Main Level Bedrooms 1
Dining Room Separate Dining Room
Interior
Interior Features Coffered Ceiling(s), High Ceilings 9 ft Main, High Ceilings 9 ft Upper
Heating Central, Forced Air, Natural Gas, Zoned
Cooling Ceiling Fan(s), Central Air, Zoned
Flooring Hardwood
Fireplaces Number 1
Fireplaces Type Gas Starter
Window Features Double Pane Windows, Insulated Windows
Appliance Dishwasher, Disposal, Gas Cooktop, Refrigerator
Laundry Laundry Room, Main Level
Exterior
Exterior Feature Courtyard, Private Rear Entry, Private Yard
Garage Attached, Garage, Garage Door Opener, Garage Faces Side, Kitchen Level, Level Driveway
Garage Spaces 3.0
Fence None
Pool None
Community Features Near Trails/Greenway
Utilities Available Cable Available, Electricity Available, Natural Gas Available, Phone Available, Sewer Available
Waterfront Description None
View Trees/Woods
Roof Type Composition
Street Surface Asphalt
Accessibility None
Handicap Access None
Porch Covered, Deck
Parking Type Attached, Garage, Garage Door Opener, Garage Faces Side, Kitchen Level, Level Driveway
Total Parking Spaces 6
Building
Lot Description Back Yard, Landscaped, Level
Story Two
Foundation Brick/Mortar
Sewer Public Sewer
Water Public
Architectural Style Traditional
Level or Stories Two
Structure Type Brick 3 Sides
New Construction No
Construction Status Resale
Schools
Elementary Schools Floyd L. Shelton
Middle Schools Sammy Mcclure Sr.
High Schools East Paulding
Others
Senior Community no
Restrictions false
Tax ID 052583
Special Listing Condition None
Read Less Info
Want to know what your home might be worth? Contact us for a FREE valuation!

Our team is ready to help you sell your home for the highest possible price ASAP

Bought with Berkshire Hathaway HomeServices Georgia Properties

"My job is to find and attract mastery-based agents to the office, protect the culture, and make sure everyone is happy! "
kara@mynextstepsrealestate.com
880 Holcomb Bridge Rd, Roswell, GA, 30076, United States






