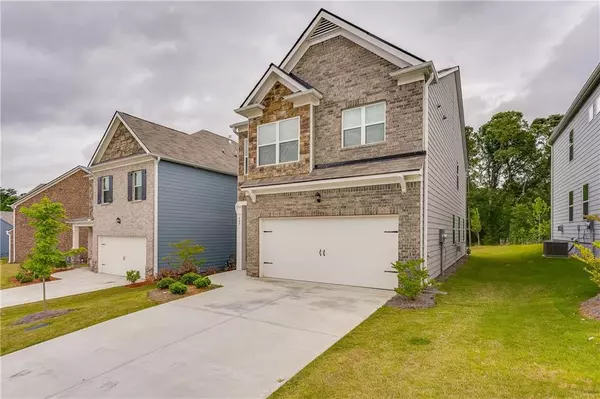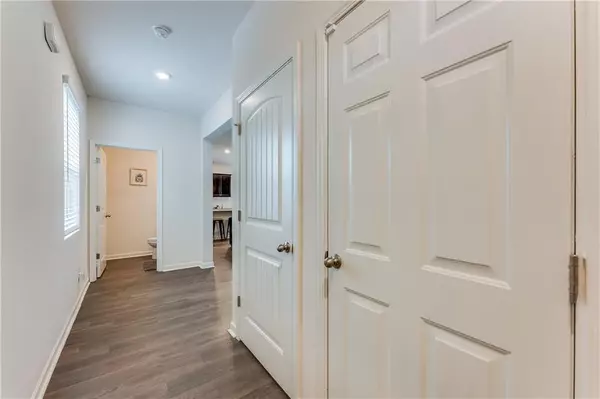$370,000
$369,900
For more information regarding the value of a property, please contact us for a free consultation.
4 Beds
2.5 Baths
2,106 SqFt
SOLD DATE : 06/21/2022
Key Details
Sold Price $370,000
Property Type Single Family Home
Sub Type Single Family Residence
Listing Status Sold
Purchase Type For Sale
Square Footage 2,106 sqft
Price per Sqft $175
Subdivision Bentley Ridge
MLS Listing ID 7056412
Sold Date 06/21/22
Style Traditional
Bedrooms 4
Full Baths 2
Half Baths 1
Construction Status Resale
HOA Fees $500
HOA Y/N Yes
Year Built 2021
Annual Tax Amount $4,276
Tax Year 2021
Lot Size 4,356 Sqft
Acres 0.1
Property Description
This home is the one you have been waiting for! This home is the first resale in the community. This is the most sought out floorplan- The Sudbury which has a desirable brick front elevation and contemporary design. This comfortable home boasts 4 spacious bedrooms and 2.5 bathrooms. The primary suite has tons of natural light along with a his and hers sink in the primary bathroom, leading into the oversized walk-in closet. This community is great for commuting in-town; just minutes away from the major highways. It is walking distance to the grocery store, a gas station and shopping center for all your day to day errands. The 15 minute drive to the Hartsfield-Jackson Airport will make all of your travel plans a breeze. There is not a resale on the market in the area like this one. Schedule your showing today. HOME IS OCCUPIED BY OWNER. Two hour notice required.
Location
State GA
County Fulton
Lake Name None
Rooms
Bedroom Description Oversized Master, Sitting Room, Split Bedroom Plan
Other Rooms None
Basement None
Dining Room Dining L, Open Concept
Interior
Interior Features Bookcases, Smart Home
Heating Central
Cooling Ceiling Fan(s), Central Air
Flooring Other
Fireplaces Number 1
Fireplaces Type Electric
Window Features Insulated Windows
Appliance Dishwasher, Disposal
Laundry Upper Level
Exterior
Exterior Feature Awning(s), Storage
Garage Garage
Garage Spaces 2.0
Fence None
Pool None
Community Features Homeowners Assoc
Utilities Available Cable Available, Electricity Available
Waterfront Description None
View Other
Roof Type Shingle
Street Surface None
Accessibility None
Handicap Access None
Porch Patio
Parking Type Garage
Total Parking Spaces 2
Building
Lot Description Back Yard
Story Two
Foundation Slab
Sewer Public Sewer
Water Public
Architectural Style Traditional
Level or Stories Two
Structure Type Brick Front, Other
New Construction No
Construction Status Resale
Schools
Elementary Schools Renaissance
Middle Schools Renaissance
High Schools Langston Hughes
Others
Senior Community no
Restrictions true
Tax ID 09F300001171114
Special Listing Condition None
Read Less Info
Want to know what your home might be worth? Contact us for a FREE valuation!

Our team is ready to help you sell your home for the highest possible price ASAP

Bought with The Shop Real Estate, Co.

"My job is to find and attract mastery-based agents to the office, protect the culture, and make sure everyone is happy! "
kara@mynextstepsrealestate.com
880 Holcomb Bridge Rd, Roswell, GA, 30076, United States






