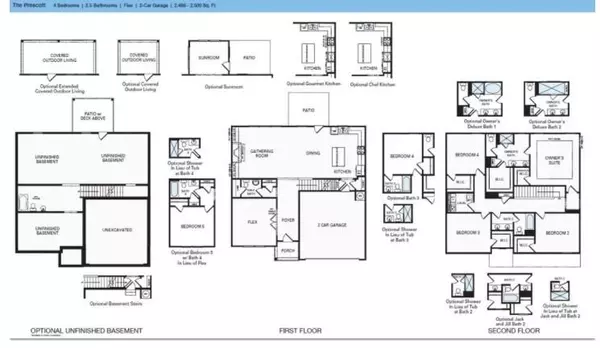$579,838
$579,838
For more information regarding the value of a property, please contact us for a free consultation.
4 Beds
3.5 Baths
2,967 SqFt
SOLD DATE : 06/06/2022
Key Details
Sold Price $579,838
Property Type Single Family Home
Sub Type Single Family Residence
Listing Status Sold
Purchase Type For Sale
Square Footage 2,967 sqft
Price per Sqft $195
Subdivision The Reserve At Settlers' Lake
MLS Listing ID 6935634
Sold Date 06/06/22
Style Craftsman
Bedrooms 4
Full Baths 3
Half Baths 1
Construction Status Under Construction
HOA Fees $550
HOA Y/N Yes
Year Built 2021
Tax Year 2021
Lot Size 10,454 Sqft
Acres 0.24
Property Description
MLS#6935634 ~ REPRESENTATIVE PHOTOS ADDED! April 2022 Completion! The new Prescott plan by Taylor Morrison features a two-story design offering room for everyone. From the casual dining area adjacent to the cook's island gourmet kitchen to the open gathering room with beautiful fireplace and main level flex space, the Prescott offers the space to entertain your friends and family with ease. On the second level, the owner's suite offers dual walk-in closets with a lavish owner's bathroom and three secondary bedrooms, all with amazing storage. The upstairs laundry is exceptionally practical. This is a brand new floor plan in the highly sought after Reserve at Settler's Lake community in North Forsyth. Structural options added at 5980 Stargazer Way include: Gourmet Profile kitchen, 42" fireplace, bath 3, open rails & wood treads on stairs and partially finished game room in basement.
Location
State GA
County Forsyth
Lake Name None
Rooms
Bedroom Description Oversized Master
Other Rooms None
Basement Bath/Stubbed, Exterior Entry, Interior Entry, Partial
Dining Room Open Concept
Interior
Interior Features Disappearing Attic Stairs, Double Vanity, Entrance Foyer, High Ceilings 9 ft Main, High Ceilings 9 ft Upper, His and Hers Closets, Tray Ceiling(s), Walk-In Closet(s)
Heating Central, Zoned
Cooling Central Air, Zoned
Flooring Carpet, Ceramic Tile, Hardwood
Fireplaces Number 1
Fireplaces Type Family Room, Gas Log
Window Features Insulated Windows
Appliance Dishwasher, Disposal, Electric Oven, ENERGY STAR Qualified Appliances, Gas Cooktop, Gas Water Heater, Microwave, Range Hood
Laundry Laundry Room, Upper Level
Exterior
Exterior Feature Private Front Entry, Private Rear Entry
Garage Driveway, Garage, Garage Faces Front
Garage Spaces 2.0
Fence None
Pool None
Community Features Clubhouse, Fishing, Fitness Center, Homeowners Assoc, Lake, Near Schools, Near Shopping, Playground, Pool, Sidewalks, Street Lights, Other
Utilities Available Natural Gas Available, Sewer Available
Waterfront Description None
View Rural
Roof Type Ridge Vents, Shingle
Street Surface Paved
Accessibility None
Handicap Access None
Porch Deck, Front Porch
Parking Type Driveway, Garage, Garage Faces Front
Total Parking Spaces 2
Building
Lot Description Front Yard, Sloped, Wooded
Story Two
Foundation Concrete Perimeter, See Remarks
Sewer Public Sewer
Water Public
Architectural Style Craftsman
Level or Stories Two
Structure Type Cement Siding
New Construction No
Construction Status Under Construction
Schools
Elementary Schools Silver City
Middle Schools North Forsyth
High Schools North Forsyth
Others
HOA Fee Include Reserve Fund, Swim/Tennis
Senior Community no
Restrictions false
Tax ID 233 702
Special Listing Condition None
Read Less Info
Want to know what your home might be worth? Contact us for a FREE valuation!

Our team is ready to help you sell your home for the highest possible price ASAP

Bought with Keller Williams North Atlanta

"My job is to find and attract mastery-based agents to the office, protect the culture, and make sure everyone is happy! "
kara@mynextstepsrealestate.com
880 Holcomb Bridge Rd, Roswell, GA, 30076, United States






