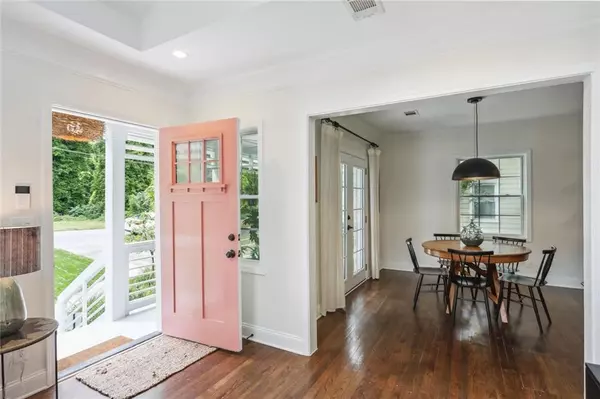$430,000
$399,900
7.5%For more information regarding the value of a property, please contact us for a free consultation.
3 Beds
2 Baths
1,399 SqFt
SOLD DATE : 06/07/2022
Key Details
Sold Price $430,000
Property Type Single Family Home
Sub Type Single Family Residence
Listing Status Sold
Purchase Type For Sale
Square Footage 1,399 sqft
Price per Sqft $307
Subdivision Oakland City
MLS Listing ID 7045927
Sold Date 06/07/22
Style Ranch, Traditional
Bedrooms 3
Full Baths 2
Construction Status Resale
HOA Y/N No
Year Built 1950
Annual Tax Amount $2,608
Tax Year 2021
Lot Size 9,748 Sqft
Acres 0.2238
Property Description
Absolutely adorable and charming home in HOT Oakland City! Located within a mile of the Beltline, this move-in ready, 3 bed/2 bath property features custom finishes throughout and will satisfy even the most discerning of buyers. The newly sided exterior and welcoming front porch greet you as you pull up. Once you step inside, you’ll be amazed by the original hardwoods, moldings and light pouring in. The heart of the home is the cozy living room with its exaggerated ceiling, skylight and fireplace. The updated kitchen features white cabinetry, stone countertops and open shelving and connects beautifully to the dining room with French doors leading to the front porch. Two nicely sized secondary bedrooms share a renovated full bathroom. Perhaps the star of the home is the dramatic owner’s suite with pitched ceiling, custom closet, and beautifully remodeled owner’s bathroom. The spacious and level back yard is an oasis and the perfect spot to entertain with its back deck/pergola and fire pit. The large shed is great for storage. Roof and systems were updated in 2019. Do not miss this opportunity!
Location
State GA
County Fulton
Lake Name None
Rooms
Bedroom Description Master on Main, Sitting Room
Other Rooms Pergola, Shed(s), Other
Basement None
Main Level Bedrooms 3
Dining Room Separate Dining Room
Interior
Interior Features High Ceilings 10 ft Main, Vaulted Ceiling(s), Other
Heating Forced Air, Natural Gas
Cooling Ceiling Fan(s), Central Air, Zoned
Flooring Hardwood
Fireplaces Number 1
Fireplaces Type Decorative
Window Features None
Appliance Dishwasher, Electric Range, Microwave, Refrigerator
Laundry Main Level
Exterior
Exterior Feature Garden, Other
Garage Driveway
Fence None
Pool None
Community Features Near Beltline, Near Marta, Near Schools, Near Shopping, Near Trails/Greenway, Park, Other
Utilities Available Cable Available, Electricity Available, Natural Gas Available, Sewer Available, Water Available
Waterfront Description None
View City
Roof Type Composition
Street Surface Paved
Accessibility None
Handicap Access None
Porch Covered, Deck, Front Porch, Patio, Rear Porch
Parking Type Driveway
Building
Lot Description Back Yard, Front Yard, Landscaped, Level
Story One
Foundation None
Sewer Public Sewer
Water Public
Architectural Style Ranch, Traditional
Level or Stories One
Structure Type HardiPlank Type
New Construction No
Construction Status Resale
Schools
Elementary Schools Finch
Middle Schools Sylvan Hills
High Schools G.W. Carver
Others
Senior Community no
Restrictions false
Tax ID 14 013800040275
Special Listing Condition None
Read Less Info
Want to know what your home might be worth? Contact us for a FREE valuation!

Our team is ready to help you sell your home for the highest possible price ASAP

Bought with Keller Williams Realty Peachtree Rd.

"My job is to find and attract mastery-based agents to the office, protect the culture, and make sure everyone is happy! "
kara@mynextstepsrealestate.com
880 Holcomb Bridge Rd, Roswell, GA, 30076, United States






