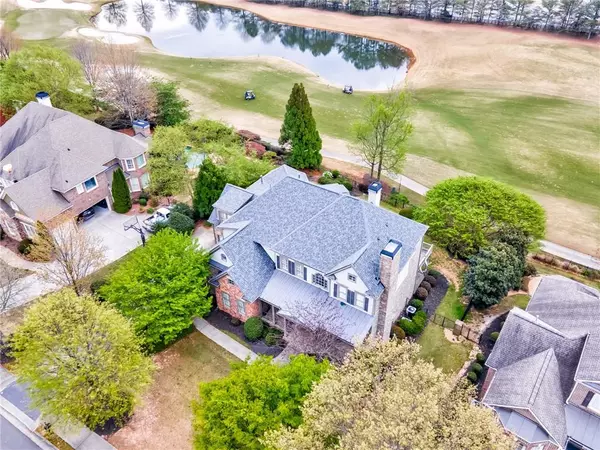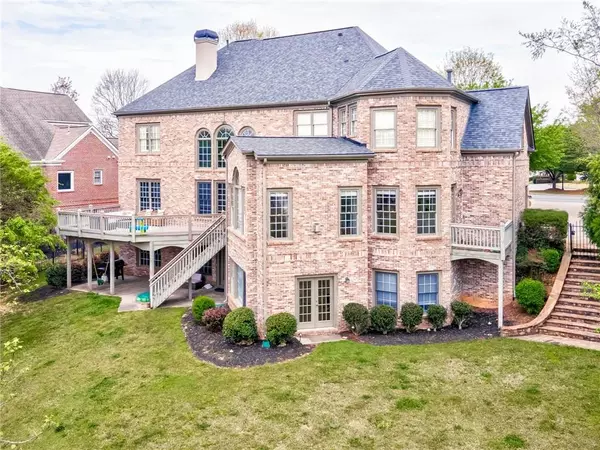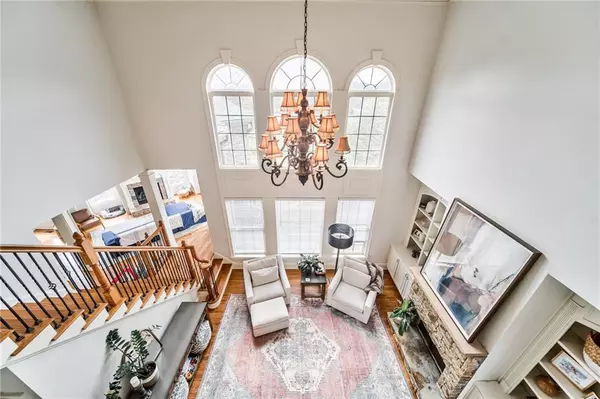$1,100,000
$899,900
22.2%For more information regarding the value of a property, please contact us for a free consultation.
5 Beds
5.5 Baths
4,140 SqFt
SOLD DATE : 05/18/2022
Key Details
Sold Price $1,100,000
Property Type Single Family Home
Sub Type Single Family Residence
Listing Status Sold
Purchase Type For Sale
Square Footage 4,140 sqft
Price per Sqft $265
Subdivision Windermere
MLS Listing ID 7031843
Sold Date 05/18/22
Style Traditional
Bedrooms 5
Full Baths 5
Half Baths 1
Construction Status Resale
HOA Fees $1,300
HOA Y/N Yes
Year Built 2003
Annual Tax Amount $7,401
Tax Year 2021
Lot Size 0.400 Acres
Acres 0.4
Property Description
This Spacious 4-sided Brick estate features 5 bedrooms, 5 1/2 bathrooms & overlooks the 14th Fairway! NEW ROOF! Large Brick & Stone covered Porch greets with 2 Story High Wide Entrance, Hardwood flooring throughout main and 2nd level. Dining Room invites space to accommodate a table for 12 w/trey ceiling and crown upgrade molding throughout the home. Office w/French doors features coffered ceiling. Jack N Jill bathroom plus bedroom on the main level. Enter into the living room with bright and sunny windows galore to open up the space with built in bookshelves and stack stone fireplace offering gas logs plus gas starter. Extra large kitchen with beautiful white quartz counters and nice size island for family entertainment. Double ovens, gas stove top, lots of cabinets for storage, Breakfast area creates a nice atmosphere with keeping room view and fireplace. Large trek decks are wrapped along the back for lots of outdoor living space. Laundry room on main w/laundry chute. 3 car garage/New garage doors. Relax in this Huge Master bedroom with fireplace and sitting area to enjoy quiet time. along with A beautiful inlay trey ceiling to create a more elegant setting. A wonderful Walk-in closet with built-ins for organization purposes, an extra room for flex space to be used for nursery, workout, or whatever special space one might need, plus another closet. Very accommodating master bathroom features jetted large tub, tiled shower, sep water closet, double sinks with solid countertops and a makeup area. All secondary bedrooms are large and an on suite style bathroom to help give guest or family their privacy. Wonderful daylight finished basement with entertainment rooms and a patio to sit on and watch the golfers. The upscale Windermere Community has lots of amenities and easily accessible to Highway for commuting and shopping needs.
Location
State GA
County Forsyth
Lake Name None
Rooms
Bedroom Description Oversized Master, Roommate Floor Plan, Sitting Room
Other Rooms None
Basement Exterior Entry, Finished, Finished Bath, Full, Interior Entry
Main Level Bedrooms 1
Dining Room Seats 12+, Separate Dining Room
Interior
Interior Features Bookcases, Entrance Foyer 2 Story, High Ceilings 9 ft Upper, High Ceilings 10 ft Main, His and Hers Closets, Tray Ceiling(s), Walk-In Closet(s), Wet Bar
Heating Forced Air, Natural Gas, Zoned
Cooling Ceiling Fan(s), Central Air
Flooring Ceramic Tile, Hardwood, Laminate
Fireplaces Number 3
Fireplaces Type Family Room, Gas Log, Gas Starter, Keeping Room, Master Bedroom
Window Features Double Pane Windows, Plantation Shutters
Appliance Dishwasher, Disposal, Double Oven, Electric Water Heater, Gas Cooktop, Gas Oven, Microwave, Refrigerator, Self Cleaning Oven
Laundry Laundry Chute, Laundry Room, Main Level
Exterior
Exterior Feature Other
Garage Attached, Garage, Garage Door Opener, Garage Faces Front, Garage Faces Side, Kitchen Level
Garage Spaces 3.0
Fence Back Yard, Wrought Iron
Pool None
Community Features Clubhouse, Golf, Homeowners Assoc, Lake, Meeting Room, Playground, Pool, Sidewalks, Street Lights, Tennis Court(s)
Utilities Available Cable Available, Electricity Available, Natural Gas Available, Phone Available, Water Available
Waterfront Description None
View Golf Course
Roof Type Composition
Street Surface Asphalt, Paved
Accessibility None
Handicap Access None
Porch Covered, Deck, Front Porch, Patio
Parking Type Attached, Garage, Garage Door Opener, Garage Faces Front, Garage Faces Side, Kitchen Level
Total Parking Spaces 3
Building
Lot Description Back Yard, Front Yard, Landscaped, On Golf Course
Story Two
Foundation Concrete Perimeter
Sewer Public Sewer
Water Public
Architectural Style Traditional
Level or Stories Two
Structure Type Brick 4 Sides, Stone
New Construction No
Construction Status Resale
Schools
Elementary Schools Haw Creek
Middle Schools Lakeside - Forsyth
High Schools South Forsyth
Others
HOA Fee Include Swim/Tennis
Senior Community no
Restrictions false
Tax ID 203 039
Acceptable Financing Cash, Conventional
Listing Terms Cash, Conventional
Special Listing Condition None
Read Less Info
Want to know what your home might be worth? Contact us for a FREE valuation!

Our team is ready to help you sell your home for the highest possible price ASAP

Bought with BHGRE Metro Brokers

"My job is to find and attract mastery-based agents to the office, protect the culture, and make sure everyone is happy! "
kara@mynextstepsrealestate.com
880 Holcomb Bridge Rd, Roswell, GA, 30076, United States






