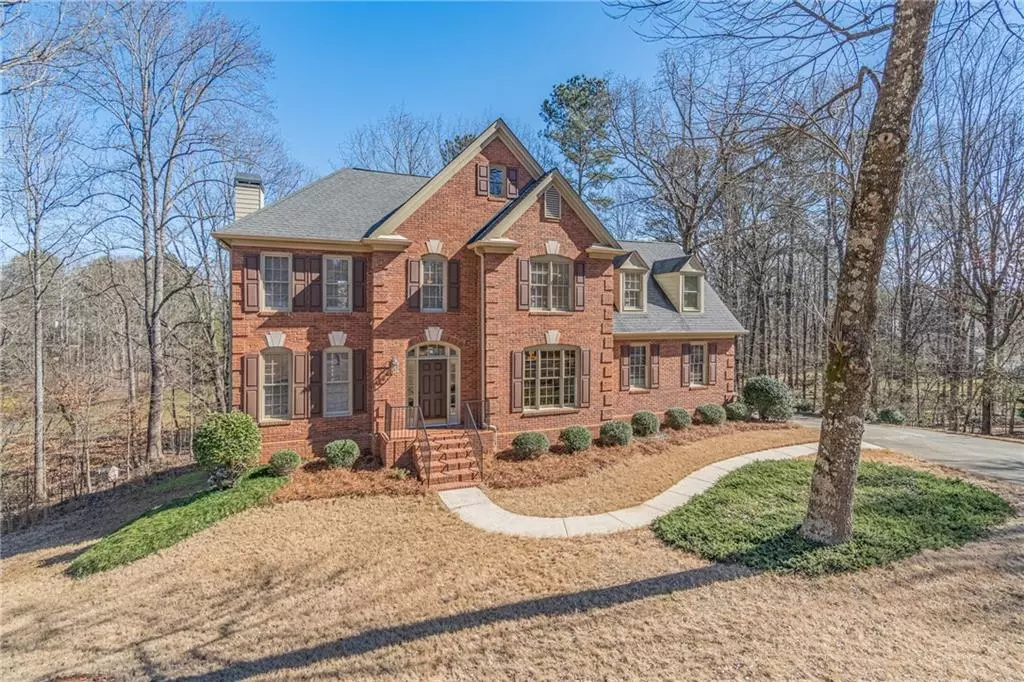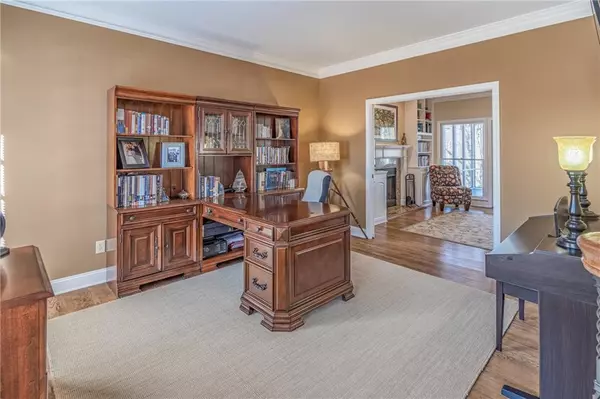$610,000
$525,000
16.2%For more information regarding the value of a property, please contact us for a free consultation.
4 Beds
2.5 Baths
2,458 SqFt
SOLD DATE : 03/15/2022
Key Details
Sold Price $610,000
Property Type Single Family Home
Sub Type Single Family Residence
Listing Status Sold
Purchase Type For Sale
Square Footage 2,458 sqft
Price per Sqft $248
Subdivision Glencree
MLS Listing ID 7000697
Sold Date 03/15/22
Style Traditional
Bedrooms 4
Full Baths 2
Half Baths 1
Construction Status Resale
HOA Fees $630
HOA Y/N Yes
Year Built 1992
Annual Tax Amount $552
Tax Year 2021
Lot Size 0.840 Acres
Acres 0.84
Property Description
Looking to get away from the hustle & bustle to a place called HOME? This beautiful brick home is located in the heart of a quiet cul-de-sac & has a SOOTHING POND in the backyard with mature shade trees & privacy, privacy, privacy. The foyer welcomes you with beautiful refinished ¾-inch hardwood floors that span the entire main level of the home with large baseboards & crown molding that dresses up the first floor living spaces & more. The Chef’s kitchen features stainless steel appliances with gas range, new dishwasher, new microwave, granite countertops, & an attractive beverage station with gorgeous glass upper cabinets and wine cooler. The fireside family room’s fireplace is flanked with built-in cabinetry leading to a fabulous screen porch, the perfect outdoor dining space or a spot to relax and sip your morning coffee and while enjoying the pond view beyond. In addition to the wonderful screen porch there is an expansive deck for grilling up your favorite BBQ or space to grow your herbs for cooking. The formal living room has been transformed into a great office space with pocket doors. Gather friends and family for delightful meals in the dining room. The lovely upstairs owner's suite is being used as a media room and has three additional convenient storage areas. As you enter the owner’s suite area, you will notice his and her closets, the large linen closet, & the owner’s bath with separate vanities, soaking tub, crown molding, & framed shower. Huge upstairs laundry features: cabinetry, hanging rod, & countertop space. Part of the countertop in the laundry room was designed at a lower level for seated crafting or sewing. The fantastic basement has beautiful freshly painted sheetrock, newly painted floors, & walls. Basement is prepped and ready for many future family activities. The sparkling clean garage has three coats of freshly painted epoxy floor coating. To add the cherry on top, you can enjoy fishing or kayaking from your own backyard.
Location
State GA
County Forsyth
Lake Name None
Rooms
Bedroom Description Roommate Floor Plan
Other Rooms None
Basement Exterior Entry, Interior Entry, Unfinished
Dining Room Separate Dining Room
Interior
Interior Features Bookcases, Double Vanity, High Ceilings 9 ft Main
Heating Forced Air, Natural Gas, Zoned
Cooling Central Air, Zoned
Flooring Carpet, Ceramic Tile, Hardwood, Vinyl
Fireplaces Number 1
Fireplaces Type Family Room
Window Features None
Appliance Dishwasher, Gas Range
Laundry Laundry Room, Upper Level
Exterior
Exterior Feature Private Yard
Garage Garage, Garage Faces Side
Garage Spaces 2.0
Fence None
Pool None
Community Features Pool, Street Lights, Tennis Court(s)
Utilities Available Cable Available, Electricity Available, Natural Gas Available, Phone Available, Water Available
Waterfront Description None
View Water
Roof Type Composition
Street Surface Asphalt
Accessibility None
Handicap Access None
Porch Deck, Rear Porch, Screened
Parking Type Garage, Garage Faces Side
Total Parking Spaces 2
Building
Lot Description Lake/Pond On Lot
Story Two
Foundation Concrete Perimeter, Slab
Sewer Septic Tank
Water Public
Architectural Style Traditional
Level or Stories Two
Structure Type Brick Front, Cement Siding
New Construction No
Construction Status Resale
Schools
Elementary Schools Sharon - Forsyth
Middle Schools Riverwatch
High Schools Lambert
Others
Senior Community no
Restrictions false
Tax ID 180 088
Ownership Fee Simple
Special Listing Condition None
Read Less Info
Want to know what your home might be worth? Contact us for a FREE valuation!

Our team is ready to help you sell your home for the highest possible price ASAP

Bought with Berkshire Hathaway HomeServices Georgia Properties

"My job is to find and attract mastery-based agents to the office, protect the culture, and make sure everyone is happy! "
kara@mynextstepsrealestate.com
880 Holcomb Bridge Rd, Roswell, GA, 30076, United States






