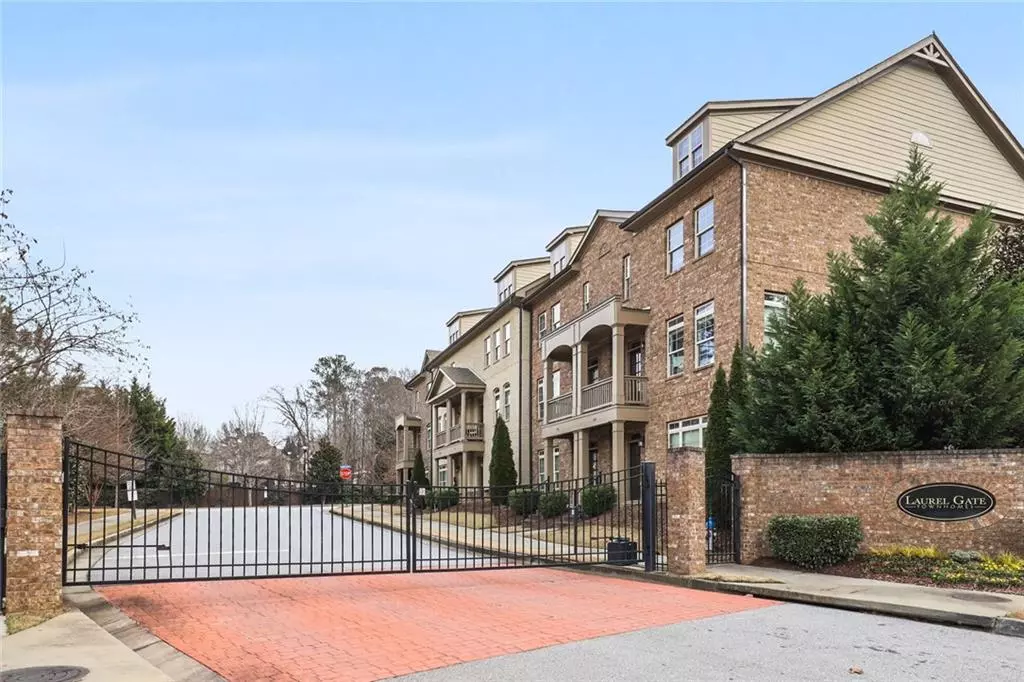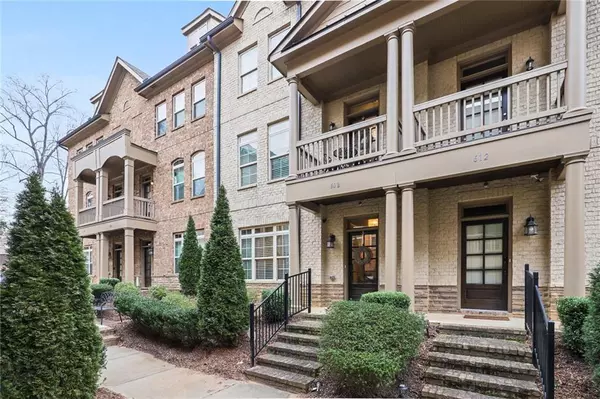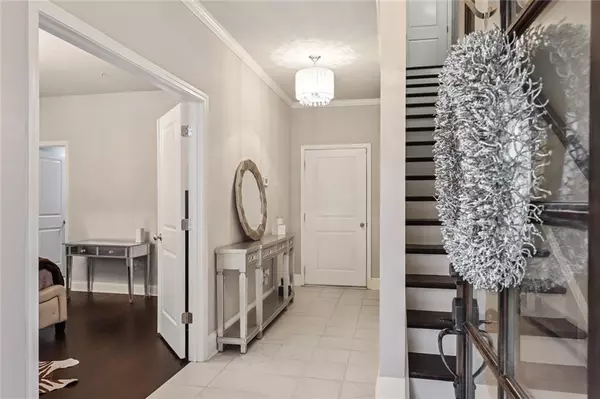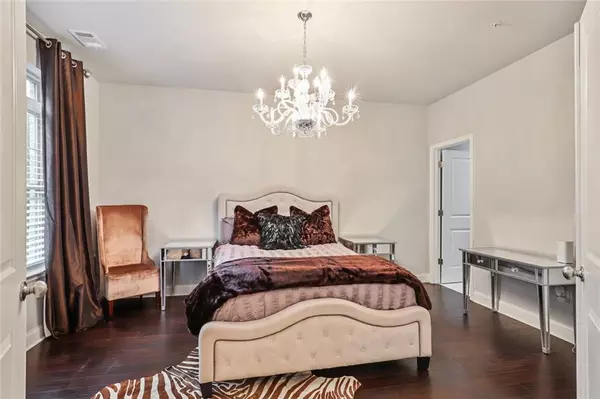$500,000
$499,000
0.2%For more information regarding the value of a property, please contact us for a free consultation.
3 Beds
3.5 Baths
2,236 SqFt
SOLD DATE : 03/09/2022
Key Details
Sold Price $500,000
Property Type Townhouse
Sub Type Townhouse
Listing Status Sold
Purchase Type For Sale
Square Footage 2,236 sqft
Price per Sqft $223
Subdivision Laurel Gate Townhomes
MLS Listing ID 6992056
Sold Date 03/09/22
Style Townhouse
Bedrooms 3
Full Baths 3
Half Baths 1
Construction Status Resale
HOA Fees $225
HOA Y/N Yes
Year Built 2015
Annual Tax Amount $3,331
Tax Year 2021
Lot Size 914 Sqft
Acres 0.021
Property Description
Amazing 3 Bedroom Three Brick Townhouse in the sought after Laurel Gate Townhome Community! Entry Level has Bedroom, Full Bath, Additional Closet Space and two car Garage; Walk up Hardwood Stairs to Main Living Level into Open Concept Family Room with Coffered Ceilings, Gas Log Fireplace, Kitchen with Oversized Island, Sizeable Pantry, Granite Counters, Stainless Appliances including a Smart Microwave; Main Level also hosts Half Bath, Generous Sized Dining Room and a lovely balcony at front of Unit; Hardwood Floors, Upgraded Blinds, Updated light fixtures including beautiful Modern Crystal Chandeliers; Being on a Premium Lot, the Large Back Deck off Family Room provides a Natural View with privacy. Third Floor hosts Large Master Bedroom with Trey Ceiling, Amazing Master Closet with Custom Closet System. Master Bath has Double Vanities, Big Soaking Tub and Walk In Shower; Laundry, Guest Bath and 1 Additional Guest Bedroom are also located on The Third Floor. Oversized Two Car Garage with Lots of Guest Parking right in front of unit. Nest Thermostats throughout. Gated Community has several Green Space Areas to Walk your Dog and Park Benches throughout; Convenient to Shopping, Truist Park and More! Owner/Agent
Location
State GA
County Cobb
Lake Name None
Rooms
Bedroom Description Roommate Floor Plan
Other Rooms None
Basement None
Dining Room Open Concept, Separate Dining Room
Interior
Interior Features Coffered Ceiling(s), Disappearing Attic Stairs, High Ceilings 10 ft Lower, High Ceilings 10 ft Main, High Ceilings 10 ft Upper
Heating Central, Natural Gas
Cooling Central Air
Flooring Hardwood
Fireplaces Number 1
Fireplaces Type Gas Starter
Window Features None
Appliance Dishwasher, Gas Oven, Gas Range, Microwave, Refrigerator
Laundry In Hall
Exterior
Exterior Feature None
Garage Garage
Garage Spaces 2.0
Fence None
Pool None
Community Features Gated
Utilities Available Cable Available, Electricity Available, Natural Gas Available, Phone Available, Water Available
Waterfront Description None
View Trees/Woods
Roof Type Shingle
Street Surface Asphalt
Accessibility None
Handicap Access None
Porch Deck, Front Porch
Total Parking Spaces 2
Building
Lot Description Other
Story Three Or More
Foundation Slab
Sewer Public Sewer
Water Public
Architectural Style Townhouse
Level or Stories Three Or More
Structure Type Brick 3 Sides
New Construction No
Construction Status Resale
Schools
Elementary Schools Cobb - Other
Middle Schools Griffin
High Schools Campbell
Others
HOA Fee Include Maintenance Structure, Maintenance Grounds
Senior Community no
Restrictions false
Tax ID 17048200640
Ownership Fee Simple
Financing yes
Special Listing Condition None
Read Less Info
Want to know what your home might be worth? Contact us for a FREE valuation!

Our team is ready to help you sell your home for the highest possible price ASAP

Bought with Mustang Properties

"My job is to find and attract mastery-based agents to the office, protect the culture, and make sure everyone is happy! "
kara@mynextstepsrealestate.com
880 Holcomb Bridge Rd, Roswell, GA, 30076, United States






