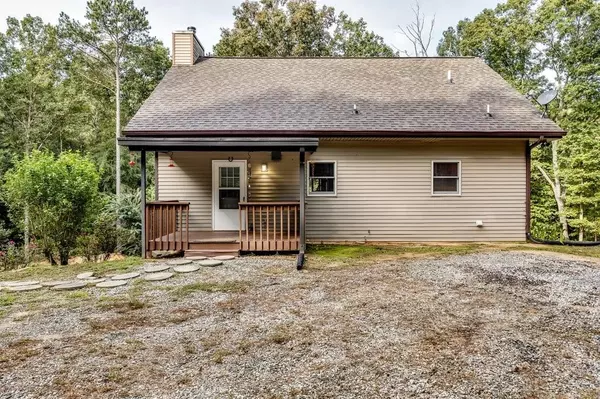$285,500
$284,500
0.4%For more information regarding the value of a property, please contact us for a free consultation.
2 Beds
2.5 Baths
1,404 SqFt
SOLD DATE : 02/09/2022
Key Details
Sold Price $285,500
Property Type Single Family Home
Sub Type Single Family Residence
Listing Status Sold
Purchase Type For Sale
Square Footage 1,404 sqft
Price per Sqft $203
Subdivision Tipperary Estates-I
MLS Listing ID 6952611
Sold Date 02/09/22
Style Cabin, Rustic, Traditional
Bedrooms 2
Full Baths 2
Half Baths 1
Construction Status Resale
HOA Y/N No
Year Built 1991
Annual Tax Amount $2,333
Tax Year 2020
Lot Size 3.890 Acres
Acres 3.89
Property Description
Under-contract Contingent with Kick-out pending buyer selling his property. Perfect Newly Renovated breathtaking 2 story home on a basement, which features 2bedrooms + Loft & 2.5 baths. This sale is for two properties, which combines to a nice quiet, cozy and private 3.89ac property. The 1416 Tipperary Ct is a 1.95ac wooded lot Tax ID# C0750-096 and the 1406 Tipperray Ct is a 1.94ac partial wooded lot with a nice 2 stories over a basement unique style 2bedrooms & 2.5bath home Tax Id # C0750-095. House features a huge open concept living/family room and kitchen with stainless steel appliances with master bedroom and laundry rooms located on the main floor. The 1 car garage is very large and it is located in the basement where a half service bath is available. In addition, storage and a tool room are available under the front porch on the basement level for easy access. This property and house has many upgrades: i.e new flooring on main level, new roof, new HVAC, new septic tank, stainless steel appliances, remodeled kitchen and cabinets, 2car carport, additional huge car parking available on the property etc
Location
State GA
County Walton
Lake Name None
Rooms
Bedroom Description Master on Main, Sitting Room, Split Bedroom Plan
Other Rooms Workshop
Basement Driveway Access, Exterior Entry, Finished Bath, Interior Entry, Partial
Main Level Bedrooms 1
Dining Room None
Interior
Interior Features Beamed Ceilings, Cathedral Ceiling(s), Disappearing Attic Stairs, High Ceilings 10 ft Upper, High Speed Internet, Walk-In Closet(s)
Heating Central, Forced Air, Heat Pump, Space Heater
Cooling Ceiling Fan(s), Central Air
Flooring Carpet, Ceramic Tile, Laminate
Fireplaces Number 1
Fireplaces Type Living Room, Masonry, Wood Burning Stove
Window Features Insulated Windows
Appliance Dishwasher, Disposal, Electric Cooktop, Electric Oven, ENERGY STAR Qualified Appliances, Microwave, Refrigerator
Laundry Laundry Room, Main Level, Mud Room
Exterior
Exterior Feature Private Front Entry, Private Rear Entry, Private Yard, Rain Gutters, Storage
Garage Attached, Drive Under Main Level, Garage, Garage Door Opener, Garage Faces Side, RV Access/Parking
Garage Spaces 1.0
Fence None
Pool None
Community Features None
Utilities Available Cable Available, Electricity Available, Phone Available, Underground Utilities, Water Available
Waterfront Description None
View Rural
Roof Type Shingle, Tar/Gravel
Street Surface Asphalt, Concrete, Gravel
Accessibility None
Handicap Access None
Porch Covered, Front Porch, Rear Porch
Parking Type Attached, Drive Under Main Level, Garage, Garage Door Opener, Garage Faces Side, RV Access/Parking
Total Parking Spaces 1
Building
Lot Description Corner Lot, Private, Sloped, Wooded, Other
Story Two
Foundation Concrete Perimeter, See Remarks
Sewer Septic Tank
Water Public
Architectural Style Cabin, Rustic, Traditional
Level or Stories Two
Structure Type Vinyl Siding
New Construction No
Construction Status Resale
Schools
Elementary Schools Walker Park
Middle Schools Carver
High Schools Monroe Area
Others
Senior Community no
Restrictions false
Tax ID C075000000095000
Special Listing Condition None
Read Less Info
Want to know what your home might be worth? Contact us for a FREE valuation!

Our team is ready to help you sell your home for the highest possible price ASAP

Bought with Keller Williams Realty Atl Partners

"My job is to find and attract mastery-based agents to the office, protect the culture, and make sure everyone is happy! "
kara@mynextstepsrealestate.com
880 Holcomb Bridge Rd, Roswell, GA, 30076, United States






