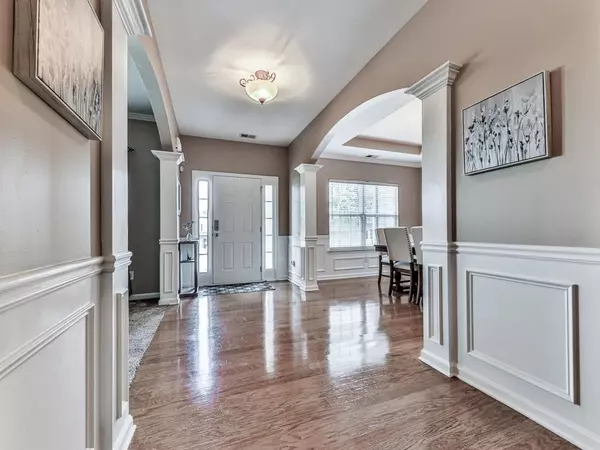$415,000
$405,000
2.5%For more information regarding the value of a property, please contact us for a free consultation.
5 Beds
3 Baths
2,438 SqFt
SOLD DATE : 11/30/2021
Key Details
Sold Price $415,000
Property Type Single Family Home
Sub Type Single Family Residence
Listing Status Sold
Purchase Type For Sale
Square Footage 2,438 sqft
Price per Sqft $170
Subdivision Winding Creek At Bentwater
MLS Listing ID 6963040
Sold Date 11/30/21
Style Traditional
Bedrooms 5
Full Baths 3
Construction Status Resale
HOA Fees $750
HOA Y/N No
Originating Board FMLS API
Year Built 2006
Annual Tax Amount $3,227
Tax Year 2020
Lot Size 0.390 Acres
Acres 0.39
Property Description
HOME IS UNDER CONTRACT! Fabulous floor plan with 5 bedrooms and 3 full baths in Winding Creek at Bentwater. This lovely home is situated in a quiet cul-de-sac with a private wooded backyard. Having an office/living room plus a bedroom with a full bath on the main level is ideal. The family room has an impressive stack stone fireplace from the ceiling to the floor. You will love the open kitchen with a great view of the family room. It is so spacious with a walk-in pantry, stainless steel appliances, walnut cabinets and corain cabinets. The lovely master bedroom is quite large with spa like bathroom. There are 3 secondary bedrooms and baths upstairs too! Enjoy entertaining on the patio deck throughout the year! The backyard is very large and backs up to wood. Also having amenities of a pool, tennis courts and clubhouse so close by. Newer roof and the exterior of the house was painted in 2019.
Location
State GA
County Paulding
Area 191 - Paulding County
Lake Name None
Rooms
Bedroom Description Oversized Master
Other Rooms None
Basement None
Main Level Bedrooms 1
Dining Room Separate Dining Room
Interior
Interior Features Double Vanity, Entrance Foyer, High Ceilings 9 ft Main, High Ceilings 9 ft Upper, High Speed Internet, Walk-In Closet(s)
Heating Forced Air, Natural Gas
Cooling Ceiling Fan(s), Central Air
Flooring Carpet, Ceramic Tile, Hardwood
Fireplaces Number 1
Fireplaces Type Family Room
Window Features Insulated Windows
Appliance Dishwasher, Disposal, Gas Range, Gas Water Heater, Microwave, Refrigerator
Laundry Laundry Room, Upper Level
Exterior
Exterior Feature None
Garage Attached, Driveway, Garage, Garage Door Opener, Garage Faces Front, Kitchen Level
Garage Spaces 2.0
Fence None
Pool None
Community Features Clubhouse, Near Schools, Near Shopping, Tennis Court(s)
Utilities Available Cable Available, Electricity Available, Natural Gas Available, Phone Available, Sewer Available, Water Available
Waterfront Description None
View Other
Roof Type Composition, Shingle
Street Surface Asphalt, Paved
Accessibility None
Handicap Access None
Porch Front Porch, Patio
Parking Type Attached, Driveway, Garage, Garage Door Opener, Garage Faces Front, Kitchen Level
Total Parking Spaces 2
Building
Lot Description Back Yard, Landscaped, Sloped, Wooded
Story Two
Sewer Public Sewer
Water Public
Architectural Style Traditional
Level or Stories Two
Structure Type Cement Siding, Frame
New Construction No
Construction Status Resale
Schools
Elementary Schools Burnt Hickory
Middle Schools Sammy Mcclure Sr.
High Schools North Paulding
Others
HOA Fee Include Reserve Fund, Swim/Tennis
Senior Community no
Restrictions true
Tax ID 068307
Ownership Fee Simple
Financing no
Special Listing Condition None
Read Less Info
Want to know what your home might be worth? Contact us for a FREE valuation!

Our team is ready to help you sell your home for the highest possible price ASAP

Bought with Exit Realty Quality Solutions, LLC

"My job is to find and attract mastery-based agents to the office, protect the culture, and make sure everyone is happy! "
kara@mynextstepsrealestate.com
880 Holcomb Bridge Rd, Roswell, GA, 30076, United States






