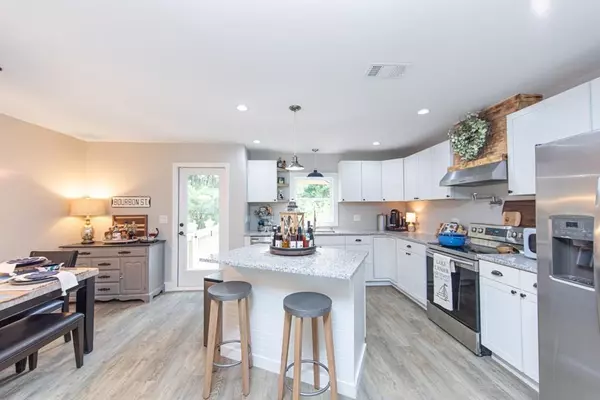$379,900
$379,900
For more information regarding the value of a property, please contact us for a free consultation.
4 Beds
3 Baths
0.65 Acres Lot
SOLD DATE : 07/16/2021
Key Details
Sold Price $379,900
Property Type Single Family Home
Sub Type Single Family Residence
Listing Status Sold
Purchase Type For Sale
Subdivision The Springs
MLS Listing ID 6902975
Sold Date 07/16/21
Style Traditional
Bedrooms 4
Full Baths 3
Construction Status Resale
HOA Y/N No
Originating Board FMLS API
Year Built 1992
Annual Tax Amount $3,528
Tax Year 2020
Lot Size 0.650 Acres
Acres 0.65
Property Description
Simply AMAZING! This lovely home has been completely renovated and remodeled in and out! No expense has been spared! So many upgrades in this 4 bedroom, 3 full bath home; craftsman-style moulding; the kitchen is a show stopper!! with custom vent hood that vents outside, pot filler over cooktop, huge island, gorgeous granite countertops and new cabinets throughout! Bathrooms have new granite countertops and quiet closing cabinets; master bath is an experience! overhead smart lighting and Bluetooth speaker enhance the amazing new tiled shower! Nest thermostat and Ring doorbell, 100% water and scratch resistant LVP floors in whitewashed gray throughout the entire house, smooth ceilings, new closet shelving, new electrical outlets and light switches, new master shower, new plumbing throughout house, new wood blinds, lots of recessed lighting, epoxy garage flooring, new A/C air ducts, exterior has new Tyvek wrapped sheathing and concrete siding; new roof, new concrete patio slab, two new decks, new large gutters, new garage doors, energy efficient windows; HVAC and hot water heater only 2 years old; so much more . . .
Location
State GA
County Gwinnett
Area 62 - Gwinnett County
Lake Name None
Rooms
Bedroom Description In-Law Floorplan, Master on Main, Split Bedroom Plan
Other Rooms None
Basement None
Main Level Bedrooms 3
Dining Room Open Concept
Interior
Interior Features Cathedral Ceiling(s), Double Vanity, Entrance Foyer, High Ceilings 9 ft Main, High Speed Internet, Smart Home, Walk-In Closet(s)
Heating Central, Forced Air, Natural Gas
Cooling Ceiling Fan(s), Central Air
Flooring Sustainable
Fireplaces Number 1
Fireplaces Type Factory Built, Family Room
Window Features Insulated Windows
Appliance Dishwasher, Electric Range, Self Cleaning Oven
Laundry Laundry Room, Lower Level
Exterior
Exterior Feature Private Front Entry, Private Rear Entry
Garage Garage, Garage Door Opener, Level Driveway, Storage
Garage Spaces 2.0
Fence None
Pool None
Community Features Near Schools, Near Trails/Greenway, Street Lights
Utilities Available Cable Available, Electricity Available, Phone Available, Sewer Available, Underground Utilities, Water Available
View Other
Roof Type Composition, Ridge Vents, Shingle
Street Surface Asphalt
Accessibility None
Handicap Access None
Porch Deck, Front Porch, Patio
Parking Type Garage, Garage Door Opener, Level Driveway, Storage
Total Parking Spaces 2
Building
Lot Description Back Yard, Creek On Lot, Cul-De-Sac, Front Yard, Level
Story Two
Sewer Public Sewer
Water Public
Architectural Style Traditional
Level or Stories Two
Structure Type Cement Siding
New Construction No
Construction Status Resale
Schools
Elementary Schools Sycamore
Middle Schools Lanier
High Schools Lanier
Others
Senior Community no
Restrictions false
Tax ID R7322 282
Special Listing Condition None
Read Less Info
Want to know what your home might be worth? Contact us for a FREE valuation!

Our team is ready to help you sell your home for the highest possible price ASAP

Bought with Compass

"My job is to find and attract mastery-based agents to the office, protect the culture, and make sure everyone is happy! "
kara@mynextstepsrealestate.com
880 Holcomb Bridge Rd, Roswell, GA, 30076, United States






