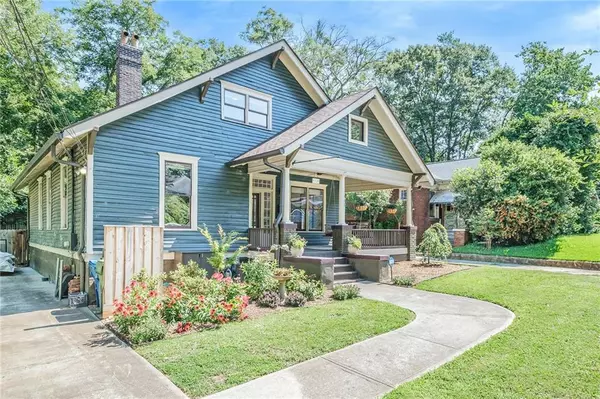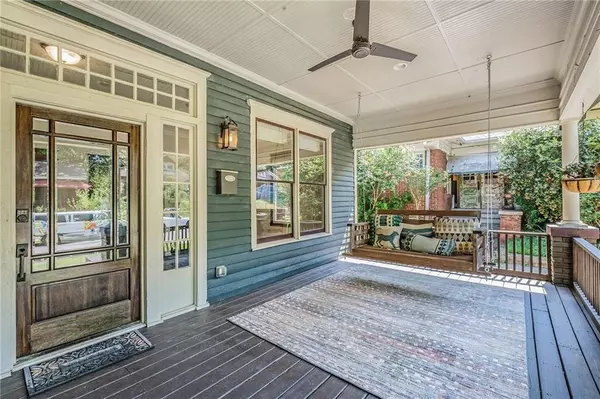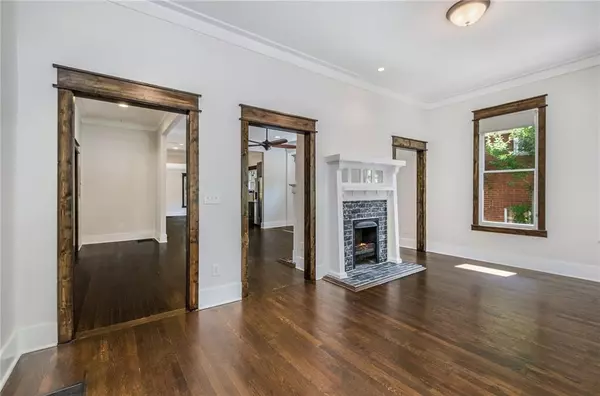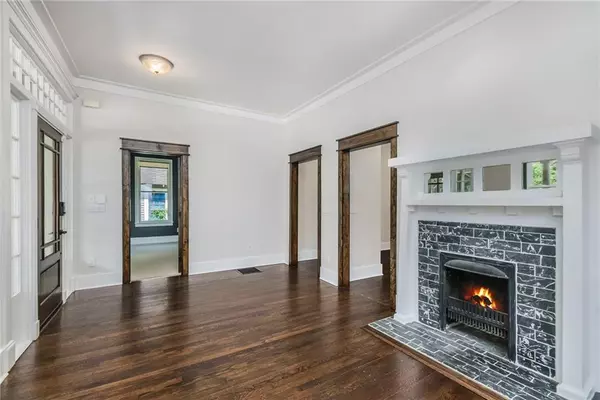$575,000
$550,000
4.5%For more information regarding the value of a property, please contact us for a free consultation.
4 Beds
2.5 Baths
2,426 SqFt
SOLD DATE : 07/02/2021
Key Details
Sold Price $575,000
Property Type Single Family Home
Sub Type Single Family Residence
Listing Status Sold
Purchase Type For Sale
Square Footage 2,426 sqft
Price per Sqft $237
Subdivision Historic West End
MLS Listing ID 6900346
Sold Date 07/02/21
Style Bungalow, Craftsman
Bedrooms 4
Full Baths 2
Half Baths 1
Construction Status Resale
HOA Y/N No
Originating Board FMLS API
Year Built 1920
Annual Tax Amount $2,384
Tax Year 2020
Lot Size 7,300 Sqft
Acres 0.1676
Property Description
Here it is - the absolute perfect blend of historical elegance, modern upgrades, large living space, and walkable location in booming Historic West End! This circa 1920s craftsman has been exquisitely renovated from top to bottom. No detail has been looked over to honor the original character of the home while adding high-end finishes and conveniences. An oversized front porch w/ swing welcomes you as you enter the front living room. Soaring 10ft ceilings accented w/ gorgeous trim work, pine & oak refinished hardwoods, and original fireplaces lead you through the open floorplan. The main living room is wired for the latest home theater equipment and connects to the built-in surround sounds speakers. The chef's kitchen is a dream with a massive waterfall island, soft close shaker cabinetry, stainless steel appliances, and a coffee bar niche. The owners suite features a walk-in closet w/ custom closet system and an en suite bath with heated floors, marble shower with rain head, and vintage vanity. The upstairs showcases two generous-sized bedrooms, beautiful bath, built-in office nook, & incredible storage space. The large deck overlooks the 8ft privacy fenced yard with a fire pit area that offers a peaceful sanctuary amidst the intown vibes. Many behind-the-scenes upgrades have been done as well to make this home comfortable for years - spray foam insulation in the attic, tankless water heater, 2-year-old roof, and professionally encapsulated crawlspace to name a few. All of this and on one of Historic West End's quietest yet most centrally walkable streets. Easy stroll to the Beltline (1 block), Lee+White breweries and expansion, Slutty Vegan, West End Mall redevelopment, and so much more! This home is truly a masterpiece!
Location
State GA
County Fulton
Area 31 - Fulton South
Lake Name None
Rooms
Bedroom Description Master on Main, Split Bedroom Plan
Other Rooms None
Basement Crawl Space
Main Level Bedrooms 2
Dining Room Open Concept, Separate Dining Room
Interior
Interior Features High Ceilings 9 ft Upper, High Ceilings 10 ft Main, High Speed Internet, Low Flow Plumbing Fixtures, Walk-In Closet(s)
Heating Forced Air, Natural Gas, Zoned
Cooling Ceiling Fan(s), Central Air, Zoned, Other
Flooring Carpet, Hardwood, Pine
Fireplaces Number 4
Fireplaces Type Decorative
Window Features Insulated Windows
Appliance Dishwasher, Disposal, Dryer, Gas Cooktop, Gas Oven, Gas Range, Microwave, Refrigerator, Tankless Water Heater, Washer
Laundry Laundry Room, Main Level
Exterior
Exterior Feature Other
Garage Driveway, Level Driveway
Fence Back Yard, Fenced
Pool None
Community Features Near Beltline, Near Marta, Near Schools, Near Shopping, Near Trails/Greenway, Park, Public Transportation, Restaurant, Sidewalks, Street Lights
Utilities Available Cable Available, Electricity Available, Natural Gas Available, Phone Available, Sewer Available, Underground Utilities, Water Available
Waterfront Description None
View Other
Roof Type Composition, Metal
Street Surface Asphalt
Accessibility None
Handicap Access None
Porch Covered, Deck
Parking Type Driveway, Level Driveway
Building
Lot Description Back Yard, Landscaped, Level
Story Two
Sewer Public Sewer
Water Public
Architectural Style Bungalow, Craftsman
Level or Stories Two
Structure Type Frame
New Construction No
Construction Status Resale
Schools
Elementary Schools M. A. Jones
Middle Schools Brown
High Schools Booker T. Washington
Others
Senior Community no
Restrictions false
Tax ID 14 014000080392
Special Listing Condition None
Read Less Info
Want to know what your home might be worth? Contact us for a FREE valuation!

Our team is ready to help you sell your home for the highest possible price ASAP

Bought with Redfin Corporation

"My job is to find and attract mastery-based agents to the office, protect the culture, and make sure everyone is happy! "
kara@mynextstepsrealestate.com
880 Holcomb Bridge Rd, Roswell, GA, 30076, United States






