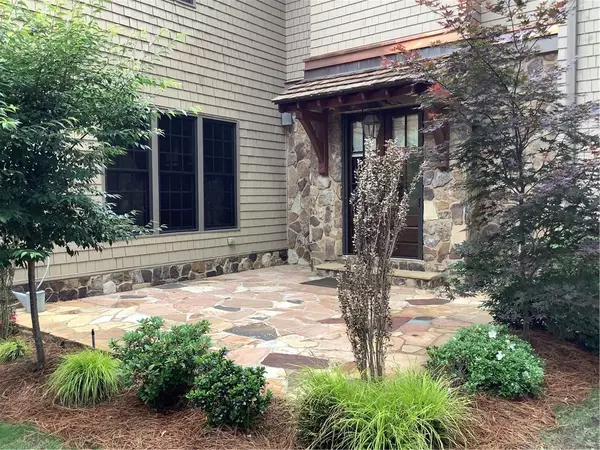$989,000
$989,000
For more information regarding the value of a property, please contact us for a free consultation.
4 Beds
3.5 Baths
3,458 SqFt
SOLD DATE : 05/11/2021
Key Details
Sold Price $989,000
Property Type Single Family Home
Sub Type Single Family Residence
Listing Status Sold
Purchase Type For Sale
Square Footage 3,458 sqft
Price per Sqft $286
Subdivision Vickery
MLS Listing ID 6862544
Sold Date 05/11/21
Style Craftsman
Bedrooms 4
Full Baths 3
Half Baths 1
Construction Status Resale
HOA Fees $1,500
HOA Y/N Yes
Originating Board FMLS API
Year Built 2003
Annual Tax Amount $6,984
Tax Year 2020
Lot Size 7,405 Sqft
Acres 0.17
Property Description
Completely remodeled and renovated at the top-notch level!! Practically a brand new home in and out! Hedgewood built EarthCraft home on one of Vickery's most picturesque streets! Kitchen has been completely redone with all brand new,high-end appliances, marble counters, all new soft close cabinets & cabinet pulls and new tile backsplash*Wine refrigerator added*Master bathroom has been completely renovated with high-end tile, quartz counters, seamless shower*2 guest bathrooms and the powder room completely redone*Almost every light fixture has been replaced w/ expensive, high quality fixtures*Almost all of the interior doors have been replaced with new,taller doors with new hardware and hinges*Hardwood floors refinished*Brand new top of the line carpet and padding in the guest bedrooms*Office addition built to connect the master suite to the finished room over the garage*Entire interior of the home has been repainted*Professional closet systems in all closets and pantries*2 brand new garage doors*Utility sink added to the garage*Additional storage shelving added and Husky shelving included*Brand new Electrolux washer & dryer included*Laundry room completely redone with new tile, shiplap, new cabinets & a sink added*Brand new top of the line Trane HVAC system on all 3 units*Plantation shutters throughout*Cedar shake roof recently replaced with the highest quality cedar shakes*Exterior was recently repainted*Landscaping has been recently redone* The finished area over the garage offers a huge living room and a spacious bedroom and a full bath-great for an in-law suite or for guests offering a separation from the main home yet attached!
Location
State GA
County Forsyth
Area 222 - Forsyth County
Lake Name None
Rooms
Bedroom Description In-Law Floorplan, Oversized Master
Other Rooms Carriage House
Basement None
Dining Room Seats 12+, Separate Dining Room
Interior
Interior Features Beamed Ceilings, Bookcases, Double Vanity, Entrance Foyer, High Speed Internet, His and Hers Closets, Walk-In Closet(s)
Heating Forced Air
Cooling Ceiling Fan(s), Central Air
Flooring Hardwood
Fireplaces Number 2
Fireplaces Type Family Room, Gas Log, Gas Starter, Keeping Room
Window Features Insulated Windows, Plantation Shutters
Appliance Dishwasher, Disposal, Gas Range, Gas Water Heater, Microwave, Range Hood, Refrigerator
Laundry Laundry Room, Upper Level
Exterior
Exterior Feature Courtyard, Private Yard
Garage Attached, Garage, Garage Door Opener, Level Driveway
Garage Spaces 2.0
Fence Back Yard, Fenced, Wrought Iron
Pool None
Community Features Homeowners Assoc, Lake, Near Schools, Near Shopping, Near Trails/Greenway, Park, Playground, Pool, Tennis Court(s)
Utilities Available Cable Available, Electricity Available, Natural Gas Available, Phone Available, Sewer Available, Underground Utilities, Water Available
Waterfront Description None
View Other
Roof Type Shingle, Wood
Street Surface Asphalt
Accessibility None
Handicap Access None
Porch Covered, Front Porch
Parking Type Attached, Garage, Garage Door Opener, Level Driveway
Total Parking Spaces 2
Building
Lot Description Back Yard, Front Yard, Landscaped, Level, Private
Story Two
Sewer Public Sewer
Water Public
Architectural Style Craftsman
Level or Stories Two
Structure Type Cedar
New Construction No
Construction Status Resale
Schools
Elementary Schools Vickery Creek
Middle Schools Vickery Creek
High Schools West Forsyth
Others
HOA Fee Include Electricity, Gas, Swim/Tennis
Senior Community no
Restrictions false
Tax ID 058 285
Special Listing Condition None
Read Less Info
Want to know what your home might be worth? Contact us for a FREE valuation!

Our team is ready to help you sell your home for the highest possible price ASAP

Bought with PalmerHouse Properties

"My job is to find and attract mastery-based agents to the office, protect the culture, and make sure everyone is happy! "
kara@mynextstepsrealestate.com
880 Holcomb Bridge Rd, Roswell, GA, 30076, United States






