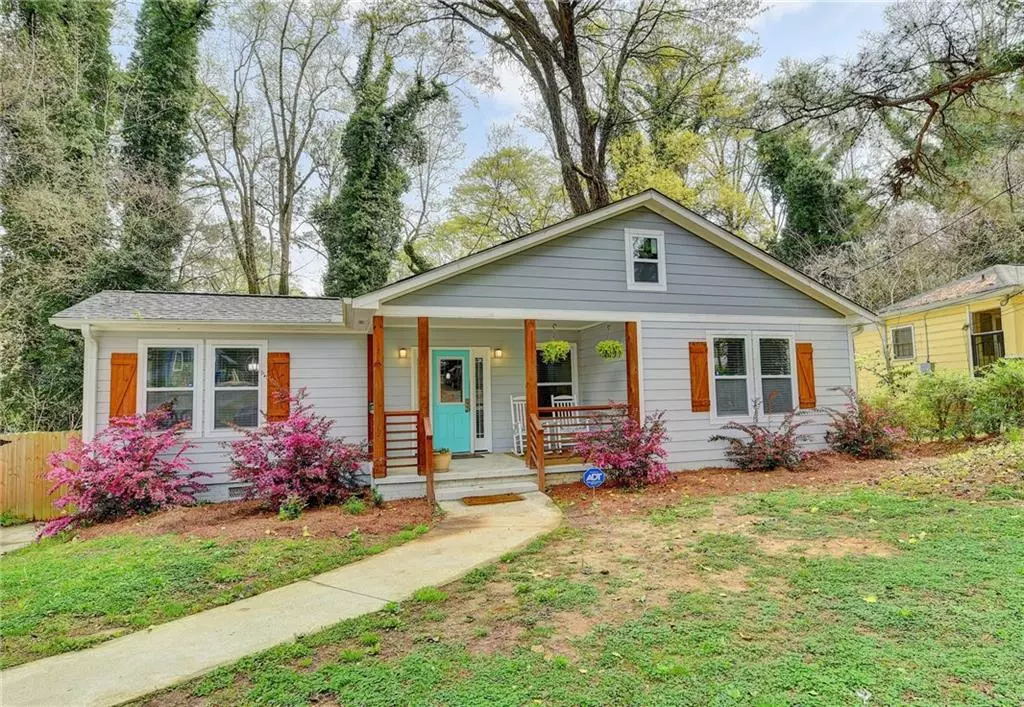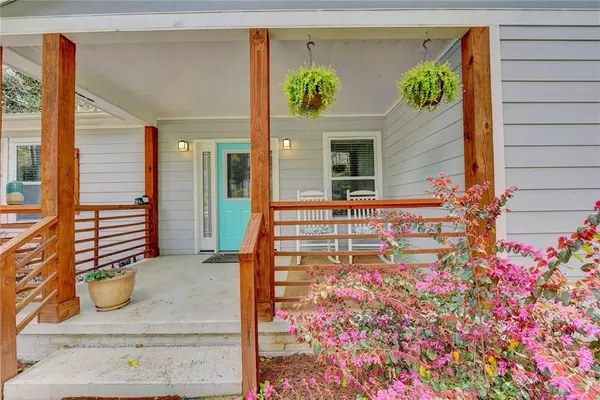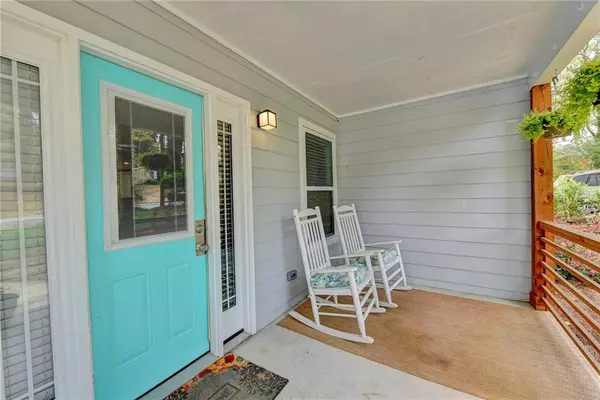$375,000
$375,000
For more information regarding the value of a property, please contact us for a free consultation.
3 Beds
3 Baths
1,920 SqFt
SOLD DATE : 05/07/2021
Key Details
Sold Price $375,000
Property Type Single Family Home
Sub Type Single Family Residence
Listing Status Sold
Purchase Type For Sale
Square Footage 1,920 sqft
Price per Sqft $195
Subdivision Cascade Westend
MLS Listing ID 6860854
Sold Date 05/07/21
Style Ranch
Bedrooms 3
Full Baths 3
Construction Status Updated/Remodeled
HOA Y/N No
Originating Board FMLS API
Year Built 1945
Annual Tax Amount $1,907
Tax Year 2020
Lot Size 0.273 Acres
Acres 0.2727
Property Description
This beautiful ranch style home was completely renovated in 2019. 3 bedrooms, 3 full bathrooms, and located in the Westend. In the kitchen you will find quartz countertops with tile backsplash, soft close solid wood cabinets and stainless steel appliances, the kitchen island opens into the dining room. Gorgeous hardwoods throughout the entire home with tile in the bathrooms. This bright open floorplan has plenty of natural lighting and is spacious, yet cozy and well thought out. Oversized Owner's suite has spa-like bathroom with soaking tub, dual vanities and a shower for two with frameless glass doors. This home has a fenced backyard with a great grilling deck which is perfect for entertaining with friends and family! Minutes to Atlanta Breweries, Lee + White District, Restaurants and Entertainment. 15 minutes to the airport, 10 minutes to downtown! This location can’t be beat. Welcome home!
Location
State GA
County Fulton
Area 31 - Fulton South
Lake Name None
Rooms
Bedroom Description Master on Main, Oversized Master, Split Bedroom Plan
Other Rooms None
Basement None
Main Level Bedrooms 3
Dining Room Open Concept, Seats 12+
Interior
Interior Features Disappearing Attic Stairs, Double Vanity
Heating Central, Heat Pump
Cooling Ceiling Fan(s), Central Air
Flooring Ceramic Tile, Hardwood
Fireplaces Type None
Window Features Insulated Windows
Appliance Dishwasher, Disposal, Dryer, Gas Range, Microwave, Refrigerator, Washer
Laundry Main Level
Exterior
Garage Driveway
Fence Back Yard
Pool None
Community Features Near Beltline, Near Marta, Near Shopping, Park, Playground, Public Transportation
Utilities Available Cable Available, Electricity Available, Natural Gas Available, Sewer Available, Water Available
View Other
Roof Type Shingle
Street Surface Asphalt
Accessibility None
Handicap Access None
Porch Deck, Front Porch
Parking Type Driveway
Total Parking Spaces 4
Building
Lot Description Back Yard, Front Yard, Level
Story One
Sewer Public Sewer
Water Public
Architectural Style Ranch
Level or Stories One
Structure Type Cement Siding
New Construction No
Construction Status Updated/Remodeled
Schools
Elementary Schools Tuskegee Airman Global Academy
Middle Schools Brown
High Schools Booker T. Washington
Others
Senior Community no
Restrictions false
Tax ID 14 015100070365
Ownership Other
Special Listing Condition None
Read Less Info
Want to know what your home might be worth? Contact us for a FREE valuation!

Our team is ready to help you sell your home for the highest possible price ASAP

Bought with Keller Knapp, Inc.

"My job is to find and attract mastery-based agents to the office, protect the culture, and make sure everyone is happy! "
kara@mynextstepsrealestate.com
880 Holcomb Bridge Rd, Roswell, GA, 30076, United States






