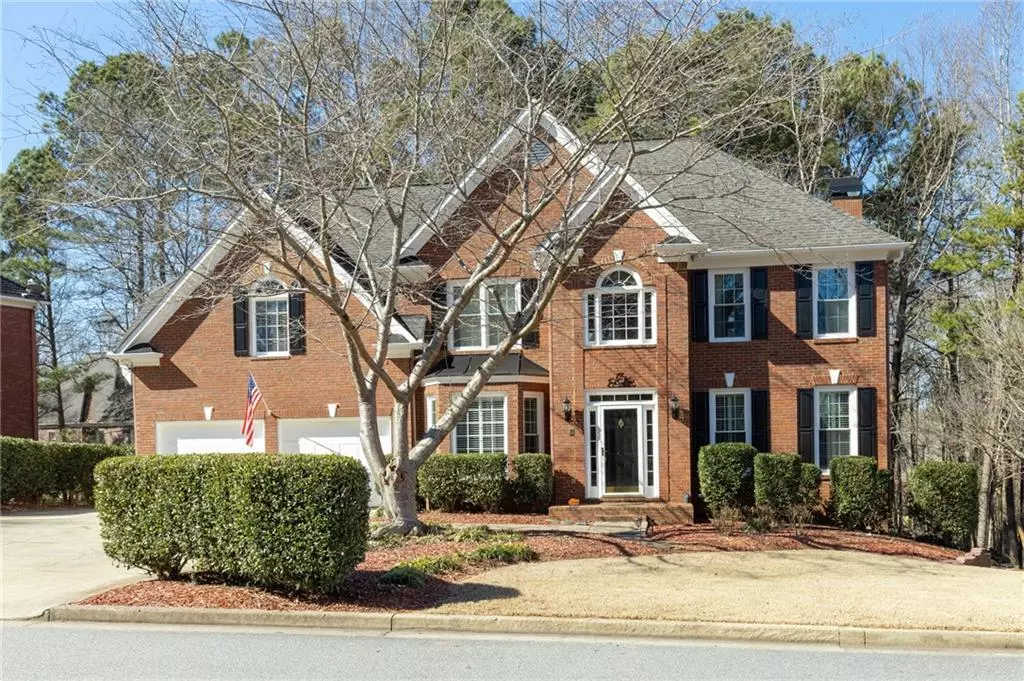$500,000
$485,000
3.1%For more information regarding the value of a property, please contact us for a free consultation.
5 Beds
4.5 Baths
4,679 SqFt
SOLD DATE : 03/30/2021
Key Details
Sold Price $500,000
Property Type Single Family Home
Sub Type Single Family Residence
Listing Status Sold
Purchase Type For Sale
Square Footage 4,679 sqft
Price per Sqft $106
Subdivision Brookstone
MLS Listing ID 6842657
Sold Date 03/30/21
Style Traditional
Bedrooms 5
Full Baths 4
Half Baths 1
Construction Status Resale
HOA Fees $350
HOA Y/N Yes
Originating Board FMLS API
Year Built 1997
Annual Tax Amount $4,941
Tax Year 2020
Lot Size 0.440 Acres
Acres 0.44
Property Description
Beautifully maintained 3 sided brick home in Brookstone, this stunning home has all the space you will ever need and has been meticulously cared for, fresh paint, recently refinished hardwoods, and newer carpet are just a few things you will notice as you walk through. The main level features a large dining room and separate living room, the chefs kitchen has newer stainless steel appliances, solid surface counter tops, white cabinets and is open to the great room and breakfast room. The great room has a cozy brick fireplace flanked by built in book cases on both sides. This home features dual staircases one in the front and one in the back hall, off the kitchen, where you have a bathroom and the laundry room is stationed. The back stairs leads to a spacious bonus room in the upper level, perfect for a kids media room or office, in addition to the large bonus room, the upper level also has 4 bedrooms and 3 full bathrooms, one bedroom has it own private bathroom, the primary bedroom is large enough for a king size bed and sitting area, large master closet and master bathroom finish out this upper level which has a tremendous amount of space. The terrace level is finished with a 5th bedroom, full bathroom, a large open family room and then two other rooms, for storage, a craft room, play room, or a possible office as well. The home sits on a private lot almost 1/2 acre, the backyard is fenced in, with a nice back deck for entertaining, the backyard has a firepit and sitting area built for a great gathering spot with plenty of privacy. Enjoy this spectacular home and all the Brookstone amenities that are available with it.
Location
State GA
County Cobb
Area 74 - Cobb-West
Lake Name None
Rooms
Bedroom Description Oversized Master, Other
Other Rooms None
Basement Daylight, Exterior Entry, Finished, Finished Bath, Full, Interior Entry
Dining Room Separate Dining Room
Interior
Interior Features Entrance Foyer 2 Story, High Ceilings 10 ft Main, Tray Ceiling(s), Walk-In Closet(s)
Heating Central, Natural Gas, Zoned
Cooling Ceiling Fan(s), Central Air, Zoned
Flooring Carpet, Ceramic Tile, Hardwood
Fireplaces Number 1
Fireplaces Type Family Room, Gas Starter
Window Features Insulated Windows
Appliance Dishwasher, Disposal, Double Oven, Electric Oven, Gas Cooktop, Microwave, Self Cleaning Oven
Laundry Laundry Room, Main Level
Exterior
Exterior Feature Private Yard, Private Front Entry, Private Rear Entry
Garage Attached, Garage Door Opener, Garage, Garage Faces Front, Kitchen Level, Level Driveway
Garage Spaces 2.0
Fence Back Yard
Pool None
Community Features Clubhouse, Golf, Homeowners Assoc, Park, Fitness Center, Playground, Pool, Sidewalks, Street Lights, Swim Team, Tennis Court(s), Near Shopping
Utilities Available Cable Available, Electricity Available, Natural Gas Available, Sewer Available, Underground Utilities, Water Available
Waterfront Description None
View Other
Roof Type Composition
Street Surface Asphalt
Accessibility None
Handicap Access None
Porch Deck, Front Porch, Patio
Parking Type Attached, Garage Door Opener, Garage, Garage Faces Front, Kitchen Level, Level Driveway
Total Parking Spaces 2
Building
Lot Description Back Yard, Landscaped, Private
Story Two
Sewer Public Sewer
Water Public
Architectural Style Traditional
Level or Stories Two
Structure Type Brick 3 Sides
New Construction No
Construction Status Resale
Schools
Elementary Schools Ford
Middle Schools Durham
High Schools Harrison
Others
Senior Community no
Restrictions true
Tax ID 20022901050
Special Listing Condition None
Read Less Info
Want to know what your home might be worth? Contact us for a FREE valuation!

Our team is ready to help you sell your home for the highest possible price ASAP

Bought with RE/MAX Unlimited

"My job is to find and attract mastery-based agents to the office, protect the culture, and make sure everyone is happy! "
kara@mynextstepsrealestate.com
880 Holcomb Bridge Rd, Roswell, GA, 30076, United States






