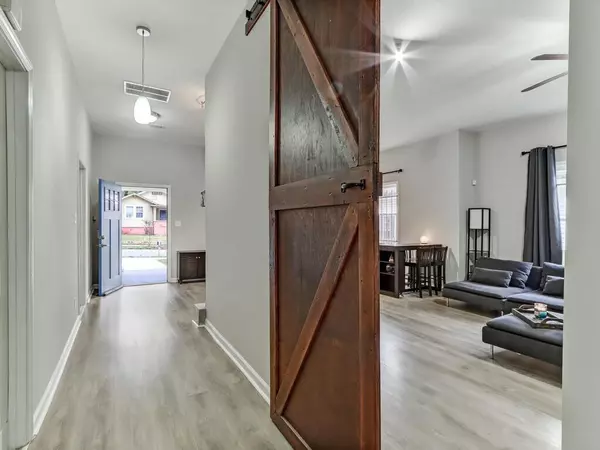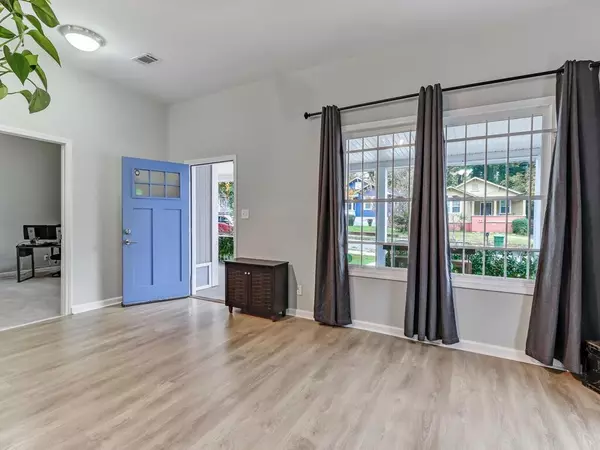$378,500
$379,900
0.4%For more information regarding the value of a property, please contact us for a free consultation.
3 Beds
3 Baths
1,864 SqFt
SOLD DATE : 03/19/2021
Key Details
Sold Price $378,500
Property Type Single Family Home
Sub Type Single Family Residence
Listing Status Sold
Purchase Type For Sale
Square Footage 1,864 sqft
Price per Sqft $203
Subdivision Historic West End
MLS Listing ID 6814109
Sold Date 03/19/21
Style Traditional
Bedrooms 3
Full Baths 3
Construction Status Resale
HOA Y/N No
Originating Board FMLS API
Year Built 1920
Annual Tax Amount $1,447
Tax Year 2018
Lot Size 7,361 Sqft
Acres 0.169
Property Description
A high level of style & eye catching design details are showcased throughout this renovated 1920's home. The new architectural shingle roof, well manicured level lot, landscaped front yard & rocking chair front porch all contribute to this home's delightful curb appeal. Updates include new HVAC system, new insulation in crawl space & interior updates throughout. Open living room features a rustic sliding barn door, fresh paint, dining area, gleaming hardwoods, dual sided fireplace that can be viewed from living & family room- & an abundance of natural light. Stunning kitchen has been renovated to perfection & an elegant design- including brand new stainless steel appliances, designer lighting, gorgeous stone countertops, custom shelves, sophisticated cabinets, large island with built in microwave & subway tile backsplash. Lovely primary bedroom with brand new carpet & tranquil en-suite. Additional bedrooms with new flooring & shared bathroom. The flex space is ideal as a 4th bedroom, office, guest room or mudroom. Wonderful outdoor space includes an inviting back deck overlooking the back patio with a fire pit & fenced in backyard- perfect for relaxing or entertaining!
Location
State GA
County Fulton
Area 31 - Fulton South
Lake Name None
Rooms
Bedroom Description Master on Main, Split Bedroom Plan
Other Rooms None
Basement Crawl Space
Main Level Bedrooms 3
Dining Room Open Concept
Interior
Interior Features High Ceilings 9 ft Main, Other
Heating Central, Electric
Cooling Ceiling Fan(s), Central Air
Flooring Carpet, Ceramic Tile, Hardwood
Fireplaces Number 1
Fireplaces Type Double Sided, Family Room, Living Room
Window Features Insulated Windows
Appliance Dishwasher, Disposal, Electric Range, Electric Oven, ENERGY STAR Qualified Appliances, Refrigerator, Microwave, Range Hood, Washer
Laundry Main Level, Mud Room, Other
Exterior
Exterior Feature Other, Private Yard
Garage Driveway, On Street
Fence Back Yard
Pool None
Community Features Sidewalks, Street Lights
Utilities Available Cable Available, Electricity Available, Phone Available, Water Available
Waterfront Description None
View City
Roof Type Composition, Shingle
Street Surface None
Accessibility None
Handicap Access None
Porch Covered, Deck, Front Porch, Patio
Parking Type Driveway, On Street
Building
Lot Description Back Yard, Level, Landscaped, Front Yard
Story One
Sewer Public Sewer
Water Public
Architectural Style Traditional
Level or Stories One
Structure Type Other
New Construction No
Construction Status Resale
Schools
Elementary Schools M. A. Jones
Middle Schools Brown
High Schools Booker T. Washington
Others
Senior Community no
Restrictions false
Tax ID 14 011700011099
Special Listing Condition None
Read Less Info
Want to know what your home might be worth? Contact us for a FREE valuation!

Our team is ready to help you sell your home for the highest possible price ASAP

Bought with Compass

"My job is to find and attract mastery-based agents to the office, protect the culture, and make sure everyone is happy! "
kara@mynextstepsrealestate.com
880 Holcomb Bridge Rd, Roswell, GA, 30076, United States






