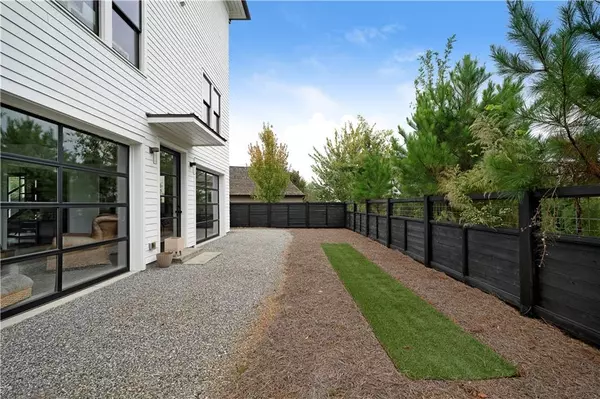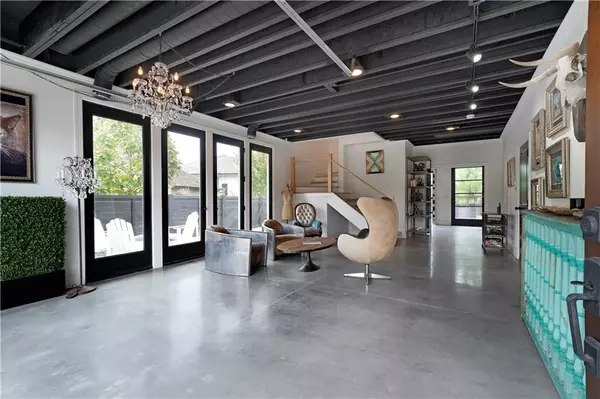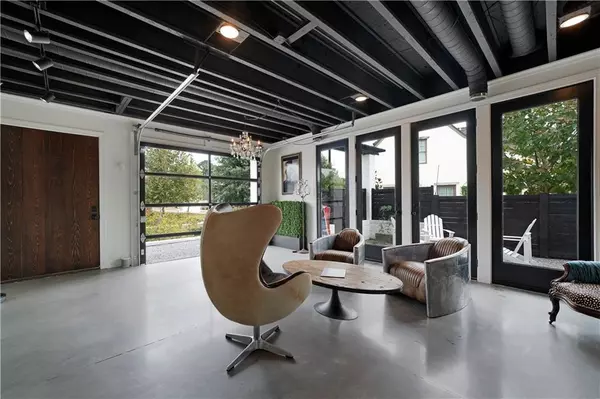$955,000
$950,000
0.5%For more information regarding the value of a property, please contact us for a free consultation.
5 Beds
4 Baths
3,523 SqFt
SOLD DATE : 12/15/2020
Key Details
Sold Price $955,000
Property Type Single Family Home
Sub Type Single Family Residence
Listing Status Sold
Purchase Type For Sale
Square Footage 3,523 sqft
Price per Sqft $271
Subdivision Vickery
MLS Listing ID 6792620
Sold Date 12/15/20
Style Contemporary/Modern
Bedrooms 5
Full Baths 4
Construction Status Resale
HOA Fees $1,500
HOA Y/N Yes
Originating Board FMLS API
Year Built 2016
Annual Tax Amount $8,556
Tax Year 2019
Lot Size 9,147 Sqft
Acres 0.21
Property Description
Set in prime location of amazing Vickery Village, this modern masterpiece boasts meticulous design and attention to detail so often overlooked in new builds today. Offering textured views of at every turn inside and out. Amazing courtyard, L-shaped rooftop deck with NanaWall accordion door, elevated grilling deck above porte cochere, pebblestone entrance and towering commercial grade doors and windows. Step inside this elegant, light & open home and experience the definition of luxury living. Take in breathtaking views from the first floor featuring dock doors, polished concrete floors, open plenum ceilings, a full bedroom and bathroom. 2nd floor has towering 11 foot ceilings 3 additional beds and bathrooms. Create a true dining experience in the designer kitchen with 6 burner Thermador stove and appliances, pot filler, beverage chiller, island microwave and enjoy in the grand dining area. Full fireplace with in-ceiling projection TV and multimedia. Don’t forget the Juliette balcony for entertaining al fresco. 3rd level Master floor offers the pinnacle of opulence with full suite devoted to the master bedroom. Reclaimed herringbone wood floors throughout, double shower head, pedestal tub, private laundry, accordion door to private rooftop deck with automated lights. Remarkable opportunity to live in a work of art, contemporary gem in prestigious Vickery. Boasting a sophisticated open floor plan and sleek glass doors for seamless indoor/outdoor living, this home is truly an entertainer's dream.
Location
State GA
County Forsyth
Area 222 - Forsyth County
Lake Name None
Rooms
Bedroom Description Oversized Master
Other Rooms None
Basement None
Main Level Bedrooms 1
Dining Room Open Concept, Separate Dining Room
Interior
Interior Features Entrance Foyer, High Ceilings 10 ft Lower, High Ceilings 10 ft Main, High Ceilings 10 ft Upper, Walk-In Closet(s)
Heating Natural Gas, Zoned
Cooling Ceiling Fan(s), Central Air, Zoned
Flooring Concrete, Hardwood
Fireplaces Number 1
Fireplaces Type Factory Built, Family Room
Window Features Insulated Windows
Appliance Dishwasher, Disposal, Gas Range, Gas Water Heater, Microwave, Range Hood, Refrigerator
Laundry Laundry Room, Upper Level
Exterior
Exterior Feature Balcony, Courtyard, Private Rear Entry, Private Yard
Garage Carport, Covered, Driveway, Garage, Garage Door Opener, Level Driveway
Garage Spaces 2.0
Fence Brick, Fenced, Privacy
Pool None
Community Features Business Center, Clubhouse, Fitness Center, Homeowners Assoc, Lake, Near Shopping, Park, Playground, Pool, Restaurant, Sidewalks, Tennis Court(s)
Utilities Available Cable Available, Electricity Available, Natural Gas Available, Sewer Available, Underground Utilities, Water Available
Waterfront Description None
View Rural
Roof Type Composition
Street Surface Concrete
Accessibility None
Handicap Access None
Porch Rear Porch, Rooftop
Parking Type Carport, Covered, Driveway, Garage, Garage Door Opener, Level Driveway
Total Parking Spaces 3
Building
Lot Description Back Yard, Front Yard, Level
Story Three Or More
Sewer Public Sewer
Water Public
Architectural Style Contemporary/Modern
Level or Stories Three Or More
Structure Type Brick Front, Cement Siding
New Construction No
Construction Status Resale
Schools
Elementary Schools Vickery Creek
Middle Schools Vickery Creek
High Schools West Forsyth
Others
HOA Fee Include Maintenance Grounds, Swim/Tennis
Senior Community no
Restrictions false
Tax ID 058 578
Special Listing Condition None
Read Less Info
Want to know what your home might be worth? Contact us for a FREE valuation!

Our team is ready to help you sell your home for the highest possible price ASAP

Bought with Keller Williams North Atlanta

"My job is to find and attract mastery-based agents to the office, protect the culture, and make sure everyone is happy! "
kara@mynextstepsrealestate.com
880 Holcomb Bridge Rd, Roswell, GA, 30076, United States






