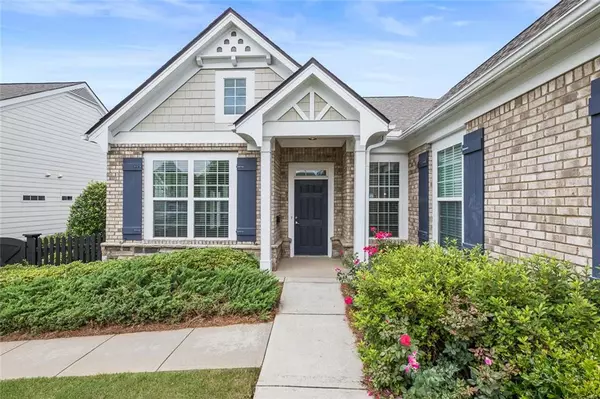$332,500
$339,000
1.9%For more information regarding the value of a property, please contact us for a free consultation.
2 Beds
2 Baths
1,886 SqFt
SOLD DATE : 08/21/2020
Key Details
Sold Price $332,500
Property Type Single Family Home
Sub Type Single Family Residence
Listing Status Sold
Purchase Type For Sale
Square Footage 1,886 sqft
Price per Sqft $176
Subdivision Muirfield At Windermere
MLS Listing ID 6743400
Sold Date 08/21/20
Style Ranch, Traditional
Bedrooms 2
Full Baths 2
Construction Status Resale
HOA Fees $1,800
HOA Y/N Yes
Originating Board FMLS API
Year Built 2005
Annual Tax Amount $816
Tax Year 2019
Lot Size 6,969 Sqft
Acres 0.16
Property Description
SPECTACULAR patio home in HIGHLY sought after Muirfield @ Windermere! UPGRADES include NEW interior paint, NEW & refinished hardwoods, NEWER roof & water heater. BOUNTIFUL windows & skylights allow sunlight into every space of this home. OPEN floor plan includes great room w/custom stone fireplace & French doors leading to patio; RADIANT sunroom PERFECT for your home office, music/art room or library. Formal dining room w/wainscoting & refinished hardwoods. DELIGHTFUL chef’s kitchen includes NEW painted cabinetry, NEW dishwasher, stone counter tops & desk area. OPULENT owners’ suite w/NEW hardwood flooring, double tray ceiling, ABUNDANT windows, double vanities, jetted tub & OVERSIZED closet. LARGE secondary bedroom w/bath. Outdoor living includes fenced patio area for al fresco dining & enjoying fresh air. HOA fees include yard maintenance & access to Muirfield & Windermere amenities. MOVE-IN READY! WELCOME to your new home!!
Location
State GA
County Forsyth
Area 221 - Forsyth County
Lake Name None
Rooms
Bedroom Description Master on Main, Split Bedroom Plan
Other Rooms None
Basement None
Main Level Bedrooms 2
Dining Room Seats 12+, Separate Dining Room
Interior
Interior Features Double Vanity, Entrance Foyer, High Ceilings 10 ft Main, Tray Ceiling(s), Walk-In Closet(s)
Heating Forced Air, Natural Gas
Cooling Ceiling Fan(s), Central Air
Flooring Ceramic Tile, Hardwood
Fireplaces Number 1
Fireplaces Type Family Room, Gas Log, Gas Starter, Glass Doors
Window Features Skylight(s)
Appliance Dishwasher, Disposal, Gas Range, Gas Water Heater, Microwave, Refrigerator, Self Cleaning Oven
Laundry Laundry Room, Main Level
Exterior
Exterior Feature Courtyard, Private Front Entry
Garage Attached, Garage, Kitchen Level, Level Driveway
Garage Spaces 2.0
Fence Fenced, Wood
Pool None
Community Features Clubhouse, Fitness Center, Golf, Homeowners Assoc, Park, Playground, Pool, Swim Team, Tennis Court(s)
Utilities Available Cable Available, Electricity Available, Natural Gas Available, Phone Available, Sewer Available, Underground Utilities, Water Available
View Other
Roof Type Composition
Street Surface Asphalt
Accessibility None
Handicap Access None
Porch Patio
Parking Type Attached, Garage, Kitchen Level, Level Driveway
Total Parking Spaces 2
Building
Lot Description Front Yard, Landscaped, Level, Private
Story One
Sewer Public Sewer
Water Public
Architectural Style Ranch, Traditional
Level or Stories One
Structure Type Brick Front, Cement Siding, Stone
New Construction No
Construction Status Resale
Schools
Elementary Schools Haw Creek
Middle Schools Lakeside - Forsyth
High Schools South Forsyth
Others
HOA Fee Include Insurance, Maintenance Grounds, Reserve Fund, Swim/Tennis, Trash
Senior Community no
Restrictions true
Tax ID 177 032
Ownership Fee Simple
Special Listing Condition None
Read Less Info
Want to know what your home might be worth? Contact us for a FREE valuation!

Our team is ready to help you sell your home for the highest possible price ASAP

Bought with Solid Source Realty GA, LLC.

"My job is to find and attract mastery-based agents to the office, protect the culture, and make sure everyone is happy! "
kara@mynextstepsrealestate.com
880 Holcomb Bridge Rd, Roswell, GA, 30076, United States






