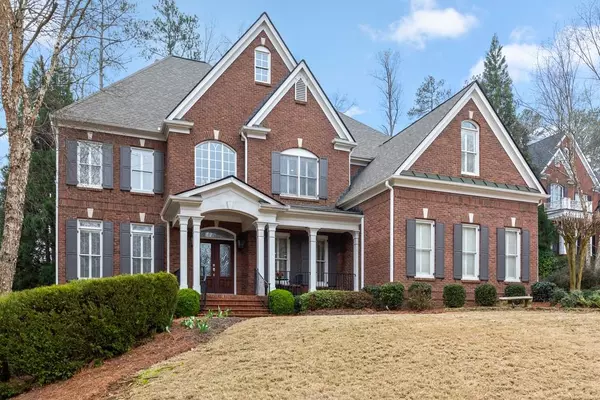$815,000
$830,000
1.8%For more information regarding the value of a property, please contact us for a free consultation.
5 Beds
5.5 Baths
5,461 SqFt
SOLD DATE : 07/10/2020
Key Details
Sold Price $815,000
Property Type Single Family Home
Sub Type Single Family Residence
Listing Status Sold
Purchase Type For Sale
Square Footage 5,461 sqft
Price per Sqft $149
Subdivision Tiffany Place
MLS Listing ID 6724918
Sold Date 07/10/20
Style Traditional
Bedrooms 5
Full Baths 5
Half Baths 1
Construction Status Resale
HOA Fees $500
HOA Y/N Yes
Originating Board FMLS API
Year Built 2003
Annual Tax Amount $8,990
Tax Year 2019
Lot Size 0.360 Acres
Acres 0.36
Property Description
Located in an award-winning East Cobb school district, this stunning brick home has been updated to perfection. New roof, new ac units and furnace, hardwood floors, indoor and outdoor sound system, newly-designed and graded backyard with all-weather evergreen turf and a renovated koi pond, are just a few improvements adding to this homes appeal. Interior features include 2 story foyer, study with coffered ceilings, keeping room, workout room & stunning formal dining room that seats many. The gorgeous living room boasts high ceilings, built in bookshelves, inviting fireplace & plenty of natural light. Eat-in kitchen with stone countertops/island, pantry for extra storage & a suite of appliances, including built-in Sub-Zero r/f, Bosch dishwasher, and stainless-steel Wolf double oven. Stunning oversized owner's retreat with cozy fireplace & renovated en-suite bath with soaking tub, double vanity, modern shower & custom walk-in closets, which lead to a bonus room/office. Spacious additional beds/bathrooms. The fully finished basement offers the perfect space for entertaining & hosting guests, including a kitchen & en-suite bedroom. The beautifully landscaped backyard with outdoor lighting and custom-built fire-pit creates a tranquil space for relaxation. Wonderful home in the sought-after Tiffany Place community!
Location
State GA
County Cobb
Area 82 - Cobb-East
Lake Name None
Rooms
Bedroom Description Oversized Master, Sitting Room
Other Rooms None
Basement Daylight, Exterior Entry, Finished Bath, Finished, Full, Interior Entry
Main Level Bedrooms 1
Dining Room Seats 12+, Separate Dining Room
Interior
Interior Features High Ceilings 10 ft Main, Entrance Foyer 2 Story, High Ceilings 9 ft Upper, Bookcases, Coffered Ceiling(s), Double Vanity, High Speed Internet, His and Hers Closets, Tray Ceiling(s), Wet Bar, Walk-In Closet(s)
Heating Central, Electric
Cooling Central Air
Flooring Carpet, Ceramic Tile, Hardwood
Fireplaces Number 3
Fireplaces Type Great Room, Keeping Room, Master Bedroom
Window Features Plantation Shutters, Shutters, Insulated Windows
Appliance Double Oven, Dishwasher, Disposal, Refrigerator, Gas Range, Microwave
Laundry Main Level, Mud Room
Exterior
Exterior Feature Private Yard
Garage Attached, Garage
Garage Spaces 3.0
Fence Back Yard
Pool None
Community Features Homeowners Assoc, Sidewalks, Street Lights
Utilities Available Cable Available, Electricity Available, Natural Gas Available, Phone Available, Underground Utilities, Water Available
Waterfront Description None
View Other
Roof Type Composition
Street Surface None
Accessibility None
Handicap Access None
Porch Covered, Deck, Front Porch
Parking Type Attached, Garage
Total Parking Spaces 3
Building
Lot Description Back Yard, Cul-De-Sac, Level, Landscaped, Private, Front Yard
Story Two
Sewer Public Sewer
Water Public
Architectural Style Traditional
Level or Stories Two
Structure Type Brick 4 Sides
New Construction No
Construction Status Resale
Schools
Elementary Schools Tritt
Middle Schools Hightower Trail
High Schools Pope
Others
Senior Community no
Restrictions false
Tax ID 01002800470
Special Listing Condition None
Read Less Info
Want to know what your home might be worth? Contact us for a FREE valuation!

Our team is ready to help you sell your home for the highest possible price ASAP

Bought with Keller Williams Realty Atl North

"My job is to find and attract mastery-based agents to the office, protect the culture, and make sure everyone is happy! "
kara@mynextstepsrealestate.com
880 Holcomb Bridge Rd, Roswell, GA, 30076, United States






