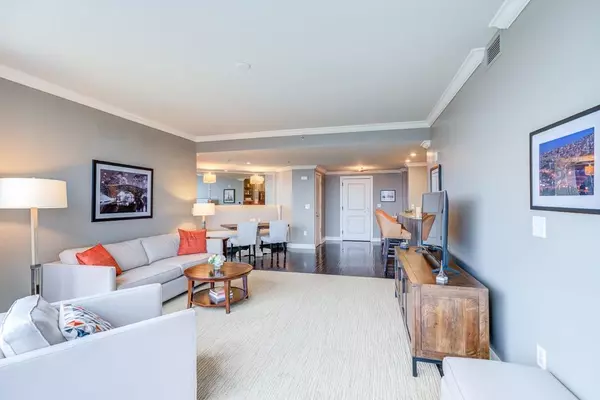$491,700
$499,900
1.6%For more information regarding the value of a property, please contact us for a free consultation.
2 Beds
2 Baths
1,742 SqFt
SOLD DATE : 04/30/2020
Key Details
Sold Price $491,700
Property Type Condo
Sub Type Condominium
Listing Status Sold
Purchase Type For Sale
Square Footage 1,742 sqft
Price per Sqft $282
Subdivision Buckhead Grand
MLS Listing ID 6680628
Sold Date 04/30/20
Style High Rise (6 or more stories)
Bedrooms 2
Full Baths 2
HOA Fees $732
Originating Board FMLS API
Year Built 2004
Annual Tax Amount $6,623
Tax Year 2018
Property Description
Rarely available two-bedroom, two-bathroom floor plan with den, fully renovated and upgraded in the heart of Buckhead. This is the only floor plan at this highly sought-after property with complete separation of the bedrooms from the living area...it truly feels like a home. Details include gorgeous imported hand-scrapped hardwood flooring throughout, crown moldings, recessed lighting and floor-to-9’ceiling windows with unobstructed northwest-facing panoramic views. The gourmet kitchen features all new cabinets, stainless-steel appliances, a 5-burner gas range, farm sink, breakfast bar, granite countertops and a walk-in pantry. The open living and dining room combination is ideal for entertaining, with a custom banquette, that opens to a double balcony that can accommodate all your guests. The master suite boasts a large, custom walk-in closet, new dual vanities with marble countertops and a spacious marble shower with a rainfall shower head, five body sprays and double benches. The generous guest bedroom features a custom walk-in closet along with a full guest bath complete with granite counter and new vanity. New HVAC, water heater, paint and more. Five-star amenities include 24-hour concierge, a sky lounge, saltwater pool, fitness center and wine cellar, adjacent to Tower Place Park and steps from MARTA Buckhead Station.
Location
State GA
County Fulton
Rooms
Other Rooms None
Basement None
Dining Room Open Concept
Interior
Interior Features High Ceilings 9 ft Main, Bookcases, Double Vanity, High Speed Internet, Other, Walk-In Closet(s)
Heating Central, Electric
Cooling Central Air
Flooring Hardwood
Fireplaces Type None
Laundry In Hall
Exterior
Exterior Feature Gas Grill, Balcony
Garage Assigned, Covered, Garage
Garage Spaces 2.0
Fence None
Pool None
Community Features Business Center, Clubhouse, Concierge, Meeting Room, Gated, Homeowners Assoc, Near Trails/Greenway, Fitness Center, Pool, Near Marta, Near Shopping, Wine Storage
Utilities Available None
Waterfront Description None
View City
Roof Type Metal
Building
Lot Description Level
Story One
Sewer Public Sewer
Water Public
New Construction No
Schools
Elementary Schools Smith
Middle Schools Sutton
High Schools North Atlanta
Others
Senior Community no
Ownership Condominium
Special Listing Condition None
Read Less Info
Want to know what your home might be worth? Contact us for a FREE valuation!

Our team is ready to help you sell your home for the highest possible price ASAP

Bought with Century 21 Results

"My job is to find and attract mastery-based agents to the office, protect the culture, and make sure everyone is happy! "
kara@mynextstepsrealestate.com
880 Holcomb Bridge Rd, Roswell, GA, 30076, United States






