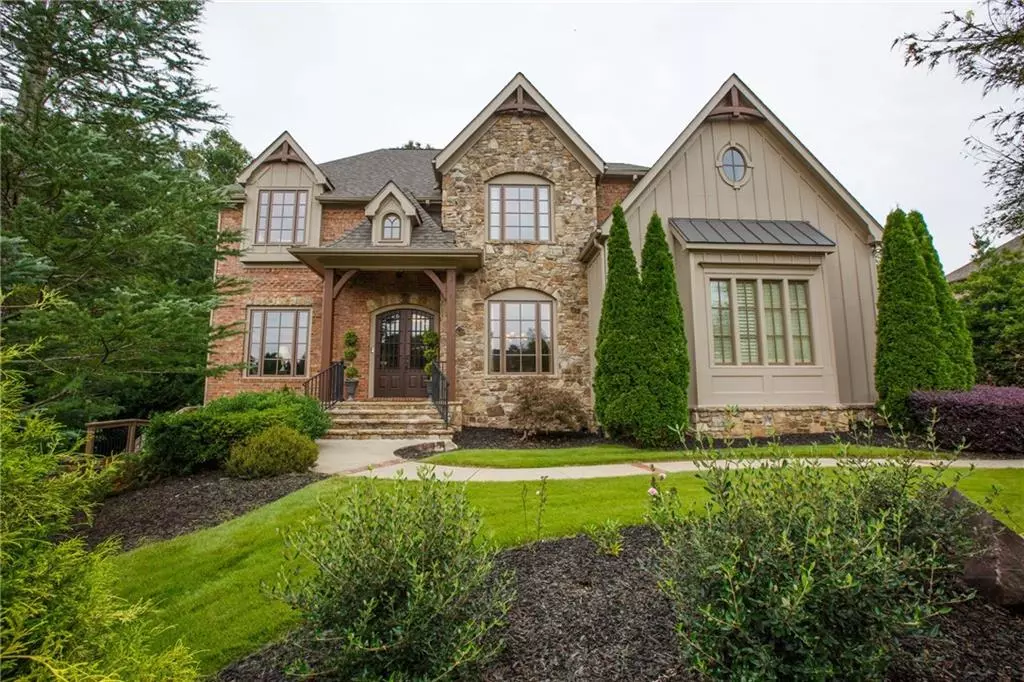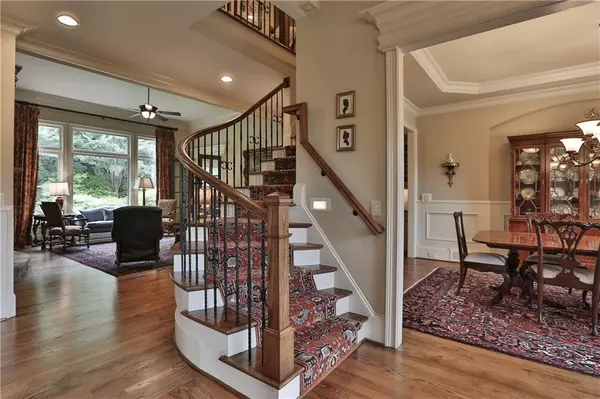$1,150,000
$1,100,000
4.5%For more information regarding the value of a property, please contact us for a free consultation.
6 Beds
6.5 Baths
7,231 SqFt
SOLD DATE : 11/12/2021
Key Details
Sold Price $1,150,000
Property Type Single Family Home
Sub Type Single Family Residence
Listing Status Sold
Purchase Type For Sale
Square Footage 7,231 sqft
Price per Sqft $159
Subdivision Manor North
MLS Listing ID 6948204
Sold Date 11/12/21
Style European
Bedrooms 6
Full Baths 6
Half Baths 1
Construction Status Resale
HOA Y/N No
Originating Board FMLS API
Year Built 2007
Annual Tax Amount $8,544
Tax Year 2021
Lot Size 0.780 Acres
Acres 0.78
Property Description
Original 6 BD/6.5 BA Custom Manor GCC Home w/ luxury finishes at every turn. Pvt, wooded 0.8 ac lot in gated Manor North. Home features chef's kitchen with FiveStar dbl range, cozy keeping room w/ timber beams, vaulted ceilings, and shared dbl fireplace w/ adj enclosed porch. Owner's Suite offers pvt staircase, sitting area, fpl, custom closet, exercise rm, and bath. Living room details 12' ceiling, stacked stone fireplace, built-in bookcases. En suite BR on Main. Second level: 3 additional generously-sized BR all with ensuite baths/walk-in closets; laundry room; and family/media room. The Terrace level is where the fun begins! From the billiards room to the custom hand-carved bar to the theater room, this space is designed to entertain. Included in the Terrace level are a 6th bedroom with private entrance, BR, large storage areas, and a workshop/optional 7th bedroom or secondary office with private entrance. All this and more with no HOA dues.
Location
State GA
County Cherokee
Area 113 - Cherokee County
Lake Name None
Rooms
Bedroom Description Other
Other Rooms Workshop
Basement Daylight, Exterior Entry, Finished, Finished Bath, Full, Interior Entry
Main Level Bedrooms 1
Dining Room Separate Dining Room
Interior
Interior Features Bookcases, Central Vacuum, Entrance Foyer, High Ceilings 9 ft Lower, High Ceilings 9 ft Main, High Ceilings 9 ft Upper, Other, Tray Ceiling(s), Wet Bar
Heating Forced Air, Heat Pump, Natural Gas, Zoned
Cooling Attic Fan, Electric Air Filter, Heat Pump
Flooring Carpet, Hardwood
Fireplaces Number 4
Fireplaces Type Basement, Gas Log, Gas Starter, Living Room, Master Bedroom
Window Features None
Appliance Dishwasher, Disposal, Double Oven, Gas Water Heater, Indoor Grill, Microwave, Refrigerator
Laundry Laundry Room, Upper Level
Exterior
Exterior Feature Private Yard, Rear Stairs
Garage Garage, Garage Door Opener, Kitchen Level, Parking Pad
Garage Spaces 3.0
Fence Fenced
Pool None
Community Features Clubhouse, Gated, Pool, Sidewalks, Street Lights, Tennis Court(s)
Utilities Available Cable Available, Underground Utilities
Waterfront Description None
View Other
Roof Type Composition, Metal
Street Surface Asphalt
Accessibility Accessible Doors, Accessible Hallway(s)
Handicap Access Accessible Doors, Accessible Hallway(s)
Porch Deck, Patio, Screened
Parking Type Garage, Garage Door Opener, Kitchen Level, Parking Pad
Total Parking Spaces 3
Building
Lot Description Private, Wooded
Story Three Or More
Sewer Public Sewer
Water Public
Architectural Style European
Level or Stories Three Or More
Structure Type Brick 4 Sides, Stone
New Construction No
Construction Status Resale
Schools
Elementary Schools Free Home
Middle Schools Creekland - Cherokee
High Schools Creekview
Others
Senior Community no
Restrictions false
Tax ID 02N13C 060
Ownership Fee Simple
Financing no
Special Listing Condition None
Read Less Info
Want to know what your home might be worth? Contact us for a FREE valuation!

Our team is ready to help you sell your home for the highest possible price ASAP

Bought with Compass

"My job is to find and attract mastery-based agents to the office, protect the culture, and make sure everyone is happy! "
kara@mynextstepsrealestate.com
880 Holcomb Bridge Rd, Roswell, GA, 30076, United States






