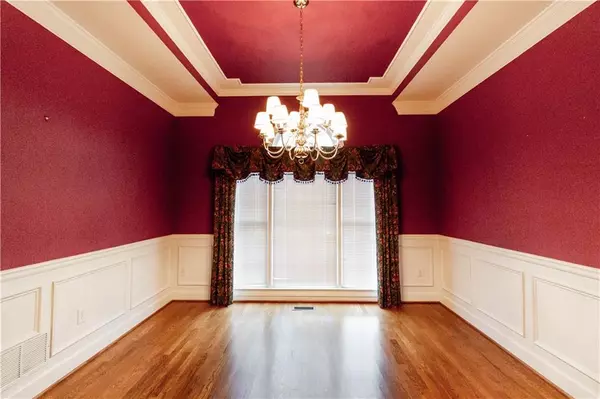$400,000
$400,000
For more information regarding the value of a property, please contact us for a free consultation.
4 Beds
3 Baths
4,227 SqFt
SOLD DATE : 04/01/2021
Key Details
Sold Price $400,000
Property Type Single Family Home
Sub Type Single Family Residence
Listing Status Sold
Purchase Type For Sale
Square Footage 4,227 sqft
Price per Sqft $94
Subdivision Brookstone
MLS Listing ID 6853020
Sold Date 04/01/21
Style European, Ranch, Traditional
Bedrooms 4
Full Baths 3
Construction Status Resale
HOA Fees $340
HOA Y/N Yes
Originating Board FMLS API
Year Built 1998
Annual Tax Amount $1,257
Tax Year 2020
Lot Size 0.389 Acres
Acres 0.389
Property Description
Sought after one level living located in sought after Brookstone Golf and Country Club conveniently located only short minutes to neighborhood shopping and dining. Inviting 2 story front entry welcomes everyone inside this move-in ready home offering volumes of well designed space and wonderful natural light. Gleaming hardwood floors flow throughout most of the entire main level. Inviting 2 story foyer. Large formal trayed dining room affords the perfect setting to enjoy more formal mealtime gatherings. Vaulted fireside great room opens to the spacious chef's kitchen with its abundance of cabinetry, counter space, breakfast bar, separate pantry and cheerful breakfast area with deck access overlooking the privacy fenced backyard. Gracious trayed master retreat with sitting area enjoys a luxurious vaulted bath with whirlpool tub, separate shower, double vanity plus large walk-in closet. Very nicely sized secondary bedrooms have easy access to the full hall bath. Full finished lower level with kitchenette, bedroom, full bath and enormous rec/game room area plus access to the rear patio. Backyard gate access from Burnt Hickory Road offers access to the rear terrace level boat door - tremendous space! Floored attic space provides additional storage area. Move In Ready - An Absolute Must See!
Location
State GA
County Cobb
Area 74 - Cobb-West
Lake Name None
Rooms
Bedroom Description In-Law Floorplan, Master on Main, Sitting Room
Other Rooms None
Basement Daylight, Driveway Access, Finished, Finished Bath, Full, Interior Entry
Main Level Bedrooms 3
Dining Room Separate Dining Room
Interior
Interior Features Cathedral Ceiling(s), Double Vanity, Entrance Foyer 2 Story, High Ceilings 9 ft Main, High Ceilings 10 ft Main, Tray Ceiling(s), Walk-In Closet(s)
Heating Central, Forced Air, Natural Gas
Cooling Ceiling Fan(s), Central Air
Flooring Carpet, Ceramic Tile, Hardwood
Fireplaces Number 1
Fireplaces Type Factory Built, Gas Log, Gas Starter, Great Room
Window Features Insulated Windows
Appliance Dishwasher, Disposal, Electric Oven, Electric Range, Gas Water Heater, Microwave, Refrigerator, Self Cleaning Oven
Laundry In Kitchen, Main Level
Exterior
Exterior Feature Garden, Private Front Entry, Private Rear Entry, Private Yard
Garage Attached, Driveway, Garage, Garage Door Opener, Garage Faces Front, Kitchen Level, Level Driveway
Garage Spaces 3.0
Fence Back Yard, Fenced, Privacy, Wood
Pool None
Community Features Clubhouse, Country Club, Golf, Homeowners Assoc, Lake, Near Schools, Near Shopping, Playground, Pool, Sidewalks, Street Lights, Tennis Court(s)
Utilities Available Cable Available, Electricity Available, Natural Gas Available, Phone Available, Sewer Available, Underground Utilities, Water Available
Waterfront Description None
View Other
Roof Type Composition
Street Surface Asphalt
Accessibility Accessible Approach with Ramp, Accessible Bedroom, Accessible Doors, Accessible Entrance
Handicap Access Accessible Approach with Ramp, Accessible Bedroom, Accessible Doors, Accessible Entrance
Porch Deck, Patio
Parking Type Attached, Driveway, Garage, Garage Door Opener, Garage Faces Front, Kitchen Level, Level Driveway
Total Parking Spaces 3
Building
Lot Description Back Yard, Corner Lot, Front Yard, Landscaped, Level, Private
Story One
Sewer Public Sewer
Water Public
Architectural Style European, Ranch, Traditional
Level or Stories One
Structure Type Stucco, Vinyl Siding
New Construction No
Construction Status Resale
Schools
Elementary Schools Pickett'S Mill
Middle Schools Durham
High Schools Allatoona
Others
HOA Fee Include Insurance, Reserve Fund
Senior Community no
Restrictions false
Tax ID 20022601040
Special Listing Condition None
Read Less Info
Want to know what your home might be worth? Contact us for a FREE valuation!

Our team is ready to help you sell your home for the highest possible price ASAP

Bought with Keller Williams Realty Partners

"My job is to find and attract mastery-based agents to the office, protect the culture, and make sure everyone is happy! "
kara@mynextstepsrealestate.com
880 Holcomb Bridge Rd, Roswell, GA, 30076, United States






