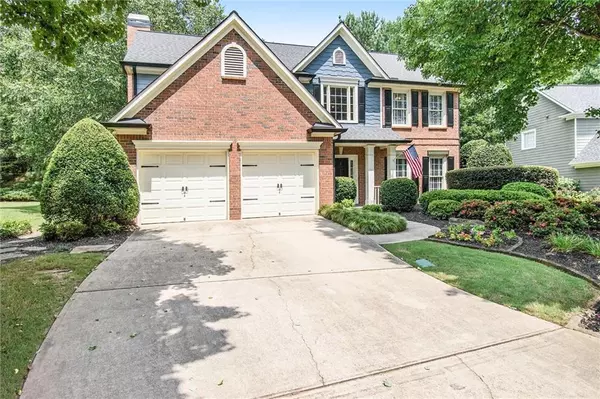$490,000
$475,000
3.2%For more information regarding the value of a property, please contact us for a free consultation.
4 Beds
2.5 Baths
2,397 SqFt
SOLD DATE : 10/08/2021
Key Details
Sold Price $490,000
Property Type Single Family Home
Sub Type Single Family Residence
Listing Status Sold
Purchase Type For Sale
Square Footage 2,397 sqft
Price per Sqft $204
Subdivision Windermere
MLS Listing ID 6925602
Sold Date 10/08/21
Style Traditional
Bedrooms 4
Full Baths 2
Half Baths 1
Construction Status Resale
HOA Fees $1,200
HOA Y/N Yes
Originating Board First Multiple Listing Service
Year Built 2000
Annual Tax Amount $3,375
Tax Year 2020
Lot Size 0.270 Acres
Acres 0.27
Property Description
Beautiful Windermere home nestled on a picturesque lot with golf course views! Inviting, level backyard with shade trees, mature landscape, large patio with stacked stone grill area plus a fire pit to enjoy year round. Easy flow throughout the main level with a flex room, dining room for larger gatherings, open kitchen and fireside family room. The kitchen offers stainless appliances with gas cooking, warm cabinetry, granite countertops, island with bar seating and casual dining area. Upstairs offers a spacious Owners suite with dual vanity with dressing vanity, soaking tub, seamless glass/tile shower and large closet. Three secondary bedrooms share a full bath. Laundry room is conveniently located upstairs. Neutral color palette, newer roof, hardwood flooring on main level, larger closets and plenty of storage in the 2-car garage. Established neighborhood with tennis and pool amenities. Well-known Windemere Golf Club offers memberships, fun activities and dining. Excellent location with nearby The Collection at Forsyth, local restaurants and retailers!
Location
State GA
County Forsyth
Lake Name None
Rooms
Bedroom Description Oversized Master
Other Rooms None
Basement None
Dining Room Separate Dining Room
Interior
Interior Features Double Vanity, Entrance Foyer 2 Story, Tray Ceiling(s), Walk-In Closet(s)
Heating Natural Gas
Cooling Ceiling Fan(s), Central Air
Flooring Carpet, Ceramic Tile, Hardwood
Fireplaces Number 1
Fireplaces Type Family Room, Gas Starter
Window Features None
Appliance Dishwasher, Gas Range, Microwave, Refrigerator
Laundry Laundry Room
Exterior
Exterior Feature Private Rear Entry, Private Yard, Rain Gutters
Garage Attached, Garage
Garage Spaces 2.0
Fence None
Pool None
Community Features Clubhouse, Golf, Homeowners Assoc, Pool, Tennis Court(s)
Utilities Available Cable Available, Electricity Available, Natural Gas Available, Phone Available, Sewer Available, Water Available
View Golf Course, Rural
Roof Type Shingle
Street Surface Paved
Accessibility None
Handicap Access None
Porch Front Porch, Patio
Parking Type Attached, Garage
Total Parking Spaces 2
Private Pool false
Building
Lot Description Back Yard, Front Yard, Landscaped, Level
Story Two
Foundation Slab
Sewer Public Sewer
Water Public
Architectural Style Traditional
Level or Stories Two
Structure Type Brick Front,Cement Siding
New Construction No
Construction Status Resale
Schools
Elementary Schools Daves Creek
Middle Schools Otwell
High Schools South Forsyth
Others
Senior Community no
Restrictions true
Tax ID 155 134
Special Listing Condition None
Read Less Info
Want to know what your home might be worth? Contact us for a FREE valuation!

Our team is ready to help you sell your home for the highest possible price ASAP

Bought with Berkshire Hathaway HomeServices Georgia Properties

"My job is to find and attract mastery-based agents to the office, protect the culture, and make sure everyone is happy! "
kara@mynextstepsrealestate.com
880 Holcomb Bridge Rd, Roswell, GA, 30076, United States






