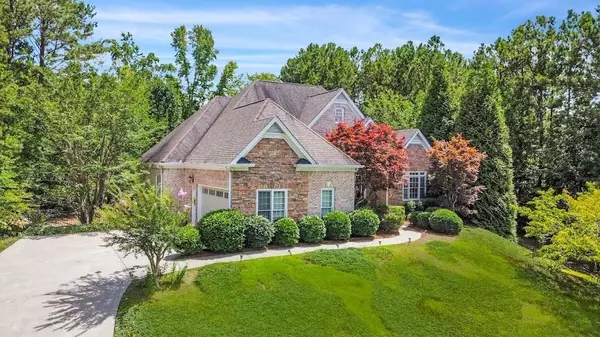
4 Beds
3.5 Baths
4,307 SqFt
4 Beds
3.5 Baths
4,307 SqFt
Key Details
Property Type Single Family Home
Sub Type Single Family Residence
Listing Status Active
Purchase Type For Sale
Square Footage 4,307 sqft
Price per Sqft $183
Subdivision Oak Mountain Golf
MLS Listing ID 7474650
Style Ranch
Bedrooms 4
Full Baths 3
Half Baths 1
Construction Status Resale
HOA Fees $180
HOA Y/N Yes
Originating Board First Multiple Listing Service
Year Built 2005
Annual Tax Amount $7,849
Tax Year 2023
Lot Size 1.000 Acres
Acres 1.0
Property Description
reduction, etc!! Do not miss your chance to own this gorgeous home on an oversized full-acre lot, with the potential to add an
additional driveway for terrace-level entry, in the sought-after Oak Mountain Golf Community. This spacious 4
sided brick and stone house WAS JUST REPAINTED ON THE MAIN LEVEL and has over 4000 finished square feet,
with an additional 861 square feet of framed unfinished space that can be customized to suit your needs. This
charming home welcomes you with a spacious foyer that leads into a coffered ceiling living room that seamlessly
connects to the eat-in kitchen and separate dining room perfect for entertaining. The versatile flex room provides
an ideal space for a home office or playroom. The main level also features the primary bedroom with an ensuite
bathroom and large walk-in closet and two additional bedrooms with an adjoining bathroom. The finished terrace
level includes a bedroom and a spacious full bathroom perfect for an in-law suite, a cozy family room, ample
storage, and nearly 1000 square feet of unfinished, framed space ready for customization. Experience luxury
living in this exquisite backyard, featuring a stunning HEATED gunite pool and hot tub, perfect for relaxation and
entertaining. The newly constructed deck offers a stylish space for outdoor gatherings and overlooks the pristine
10th hole of the golf course. Located in the top-rated Carrollton City School district. The neighborhood amenities
which are within walking distance from this estate include a pickle ball, tennis courts, a newly built community pool and
splash pad, an 18-hole golf course, and a clubhouse with a full restaurant. Quick access to downtown Carrollton,
Newnan, interstate 20, and Hartsfield Jackson Airport.
Golf Simulator and GC3 Launch Monitor will remain with the home with an accepted offer.
Location
State GA
County Carroll
Lake Name None
Rooms
Bedroom Description Master on Main,Split Bedroom Plan,Other
Other Rooms None
Basement Daylight, Exterior Entry, Finished, Finished Bath, Full, Interior Entry
Main Level Bedrooms 3
Dining Room Seats 12+, Separate Dining Room
Interior
Interior Features Beamed Ceilings, Double Vanity, Tray Ceiling(s), Other
Heating Central
Cooling Ceiling Fan(s), Central Air
Flooring Carpet, Hardwood
Fireplaces Number 1
Fireplaces Type Factory Built, Gas Log, Living Room
Window Features None
Appliance Dishwasher, Double Oven, Dryer, Electric Cooktop, Gas Water Heater, Microwave, Trash Compactor, Washer, Other
Laundry In Hall
Exterior
Exterior Feature None
Garage Attached, Garage
Garage Spaces 2.0
Fence Back Yard, Fenced
Pool In Ground
Community Features None
Utilities Available Other
Waterfront Description None
View Other
Roof Type Composition
Street Surface None
Accessibility None
Handicap Access None
Porch Deck, Front Porch, Patio
Parking Type Attached, Garage
Private Pool false
Building
Lot Description Cul-De-Sac, Sloped
Story Two
Foundation None
Sewer Public Sewer
Water Public
Architectural Style Ranch
Level or Stories Two
Structure Type Brick,Concrete,Stone
New Construction No
Construction Status Resale
Schools
Elementary Schools Carrollton
Middle Schools Carrollton Jr.
High Schools Carrollton
Others
HOA Fee Include Maintenance Grounds
Senior Community no
Restrictions false
Acceptable Financing Cash, Conventional, FHA, VA Loan
Listing Terms Cash, Conventional, FHA, VA Loan
Special Listing Condition None


"My job is to find and attract mastery-based agents to the office, protect the culture, and make sure everyone is happy! "
kara@mynextstepsrealestate.com
880 Holcomb Bridge Rd, Roswell, GA, 30076, United States






