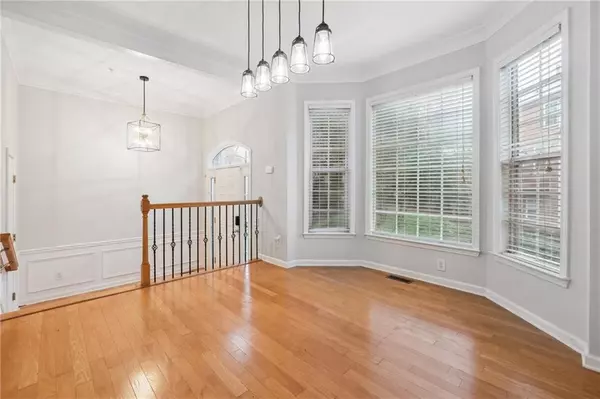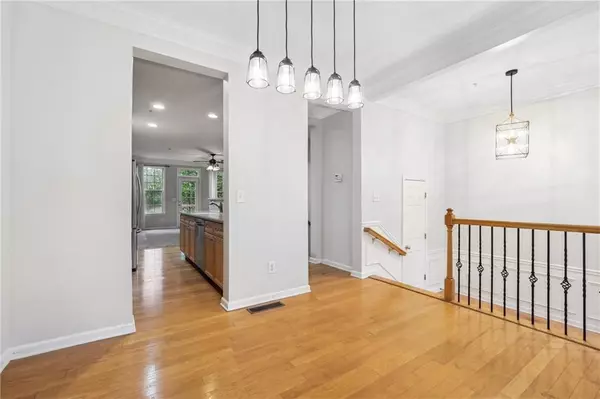
3 Beds
3.5 Baths
2,013 SqFt
3 Beds
3.5 Baths
2,013 SqFt
Key Details
Property Type Townhouse
Sub Type Townhouse
Listing Status Active
Purchase Type For Sale
Square Footage 2,013 sqft
Price per Sqft $183
Subdivision Highlands View
MLS Listing ID 7463264
Style Townhouse,Traditional
Bedrooms 3
Full Baths 3
Half Baths 1
Construction Status Resale
HOA Fees $2,460
HOA Y/N Yes
Originating Board First Multiple Listing Service
Year Built 2003
Annual Tax Amount $4,119
Tax Year 2023
Lot Size 1,785 Sqft
Acres 0.041
Property Description
its own en-suite bathroom for maximum privacy and comfort. Located just minutes from schools, shopping,
restaurants, and Truist Park, this home offers both convenience and modern luxury. Each bedroom is a
private retreat with its own full bathroom, providing a comfortable and independent living space for
every occupant.
The expansive, open-concept main level is perfect for entertaining, with seamless transitions between the
living, dining, and kitchen areas. Enjoy a recently renovated kitchen with modern finishes, stainless
steel appliances, and ample counter and cabinet space. Step outside to the private deck, ideal for
outdoor dining, relaxing, or enjoying morning coffee. Stay comfortable year-round with dual-zone HVAC,
ensuring efficient heating and cooling on every level. Community features a pool, perfect for cooling on
hot summer days. Several green spaces allow ample areas for pet relief. Recently updated with fresh
finishes throughout, close proximity to major highways and interstates, making commuting a breeze, yards
to top-rated schools, shopping centers, and a variety of dining options, minutes from Truist Park, home
of the Atlanta Braves and Nickajack Park, with several trails. This home is perfect for those seeking a
modern, low-maintenance lifestyle in an unbeatable location. Don’t miss the opportunity to make this
stunning townhome yours! No rental restrictions!
Location
State GA
County Cobb
Lake Name None
Rooms
Bedroom Description Oversized Master,Split Bedroom Plan
Other Rooms None
Basement Driveway Access, Exterior Entry, Finished Bath, Full, Interior Entry
Dining Room Separate Dining Room
Interior
Interior Features Crown Molding, Double Vanity
Heating Central, Electric, Heat Pump
Cooling Ceiling Fan(s), Central Air, Zoned
Flooring Carpet, Hardwood
Fireplaces Number 1
Fireplaces Type Factory Built, Gas Starter, Living Room
Window Features None
Appliance Dishwasher, Disposal, Dryer, Gas Range, Gas Water Heater, Microwave
Laundry In Hall, Upper Level
Exterior
Exterior Feature Private Entrance
Garage Driveway, Garage, Garage Door Opener
Garage Spaces 1.0
Fence None
Pool None
Community Features Near Beltline, Near Public Transport, Near Schools, Near Shopping, Restaurant, Sidewalks
Utilities Available Electricity Available, Natural Gas Available
Waterfront Description None
View Other
Roof Type Composition
Street Surface Asphalt
Accessibility None
Handicap Access None
Porch Deck
Parking Type Driveway, Garage, Garage Door Opener
Total Parking Spaces 1
Private Pool false
Building
Lot Description Level, Private
Story Two
Foundation Brick/Mortar
Sewer Public Sewer
Water Public
Architectural Style Townhouse, Traditional
Level or Stories Two
Structure Type Brick
New Construction No
Construction Status Resale
Schools
Elementary Schools Nickajack
Middle Schools Campbell
High Schools Campbell
Others
HOA Fee Include Trash,Water
Senior Community no
Restrictions false
Tax ID 17061600990
Ownership Fee Simple
Financing yes
Special Listing Condition None


"My job is to find and attract mastery-based agents to the office, protect the culture, and make sure everyone is happy! "
kara@mynextstepsrealestate.com
880 Holcomb Bridge Rd, Roswell, GA, 30076, United States






