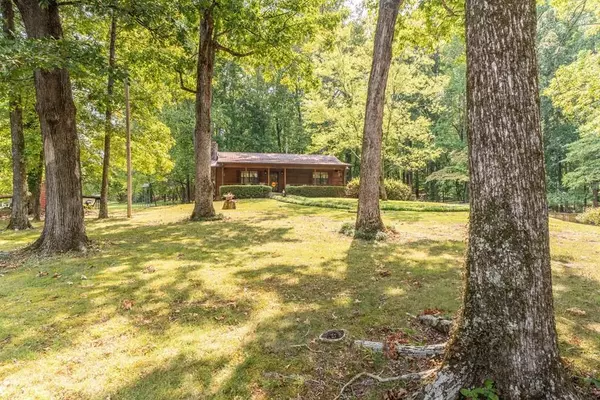
2 Beds
2 Baths
1,200 SqFt
2 Beds
2 Baths
1,200 SqFt
Key Details
Property Type Single Family Home
Sub Type Single Family Residence
Listing Status Active
Purchase Type For Sale
Square Footage 1,200 sqft
Price per Sqft $226
MLS Listing ID 7456646
Style Ranch
Bedrooms 2
Full Baths 2
Construction Status Resale
HOA Y/N No
Originating Board First Multiple Listing Service
Year Built 1986
Annual Tax Amount $131
Tax Year 2023
Lot Size 1.870 Acres
Acres 1.87
Property Description
Location
State GA
County Murray
Lake Name None
Rooms
Bedroom Description Master on Main
Other Rooms Outbuilding, RV/Boat Storage, Shed(s), Workshop
Basement Exterior Entry, Full, Unfinished, Walk-Out Access
Main Level Bedrooms 2
Dining Room Open Concept
Interior
Interior Features His and Hers Closets
Heating Central, Propane
Cooling Central Air
Flooring Hardwood, Vinyl
Fireplaces Number 1
Fireplaces Type Family Room, Gas Log
Window Features Aluminum Frames
Appliance Dishwasher, Electric Range, Electric Water Heater, Range Hood, Refrigerator
Laundry In Basement
Exterior
Exterior Feature Rain Gutters, Storage
Garage Carport, Covered, Driveway, Level Driveway
Fence None
Pool None
Community Features None
Utilities Available Electricity Available, Water Available
Waterfront Description None
View Rural, Trees/Woods
Roof Type Metal
Street Surface Asphalt
Accessibility None
Handicap Access None
Porch Covered, Deck, Front Porch, Rear Porch, Screened
Parking Type Carport, Covered, Driveway, Level Driveway
Private Pool false
Building
Lot Description Back Yard, Corner Lot, Front Yard, Level, Wooded
Story One
Foundation Concrete Perimeter
Sewer Septic Tank
Water Public
Architectural Style Ranch
Level or Stories One
Structure Type Wood Siding
New Construction No
Construction Status Resale
Schools
Elementary Schools Woodlawn
Middle Schools Bagley
High Schools Murray County
Others
Senior Community no
Restrictions false
Tax ID 0028A 040
Special Listing Condition None


"My job is to find and attract mastery-based agents to the office, protect the culture, and make sure everyone is happy! "
kara@mynextstepsrealestate.com
880 Holcomb Bridge Rd, Roswell, GA, 30076, United States






