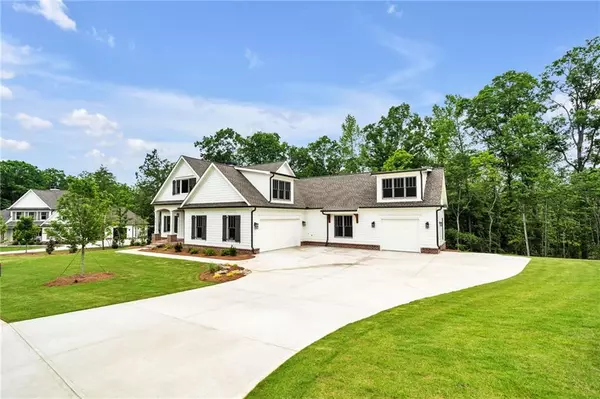$1,186,500
$1,195,000
0.7%For more information regarding the value of a property, please contact us for a free consultation.
4 Beds
4 Baths
1.09 Acres Lot
SOLD DATE : 11/21/2024
Key Details
Sold Price $1,186,500
Property Type Single Family Home
Sub Type Single Family Residence
Listing Status Sold
Purchase Type For Sale
Subdivision Sawyers Farm
MLS Listing ID 7431747
Sold Date 11/21/24
Style Ranch,Traditional
Bedrooms 4
Full Baths 4
Construction Status New Construction
HOA Fees $500
HOA Y/N Yes
Originating Board First Multiple Listing Service
Year Built 2024
Tax Year 2023
Lot Size 1.090 Acres
Acres 1.09
Property Description
Gorgeous custom ranch in Cherokee County - and it's move in ready! This home sits on a beautiful, 1.09 acre private lot. It features 4 bedrooms and 4 bathrooms all on the main level, an open concept floor plan, brick front porch, beautiful hardwood floors throughout, marble shower tile in all bathrooms, coffered ceilings and built-in shelving in the living room, custom shelving in all closets, extra trim features throughout the home, a large island in the kitchen, walk-in pantry, tons of counter and cabinet space, upgraded appliances fit for someone who loves to cook (including a gorgeous 48" double oven cooktop and pot filler), quartz countertops throughout, two master closets, 10'+ ceilings and 8 ft' doors throughout, sliding doors in the living room that open up a vaulted screened-in back porch with trex decking (perfect for entertaining), tongue and groove porch ceilings, an irrigation system, an outdoor fireplace, a full basement ready to be finished for additional living space if needed, a 3 car garage and tons of turn around space, and so much more! This location offers large lots and privacy, while still being convenient to multiple golf courses, Lake Arrowhead, Lake Allatoona, restaurants, healthcare and shopping.
Location
State GA
County Cherokee
Lake Name None
Rooms
Bedroom Description Master on Main,Oversized Master,Split Bedroom Plan
Other Rooms None
Basement Bath/Stubbed, Daylight, Exterior Entry, Full, Interior Entry, Walk-Out Access
Main Level Bedrooms 4
Dining Room Open Concept, Seats 12+
Interior
Interior Features Bookcases, Coffered Ceiling(s), Crown Molding, Double Vanity, Entrance Foyer, High Ceilings 10 ft Main, His and Hers Closets, Tray Ceiling(s), Vaulted Ceiling(s), Walk-In Closet(s)
Heating Central, Electric
Cooling Ceiling Fan(s), Central Air, Zoned
Flooring Ceramic Tile, Hardwood
Fireplaces Number 2
Fireplaces Type Gas Starter, Living Room, Outside
Window Features Double Pane Windows,Insulated Windows
Appliance Dishwasher, Double Oven, Gas Cooktop, Microwave, Range Hood
Laundry Laundry Room, Main Level
Exterior
Exterior Feature None
Parking Features Garage, Kitchen Level, Level Driveway
Garage Spaces 3.0
Fence None
Pool None
Community Features Homeowners Assoc, Sidewalks, Street Lights
Utilities Available Cable Available, Electricity Available, Underground Utilities, Water Available
Waterfront Description None
View Rural, Trees/Woods
Roof Type Composition
Street Surface Asphalt
Accessibility None
Handicap Access None
Porch Deck, Front Porch, Patio, Rear Porch, Screened
Private Pool false
Building
Lot Description Corner Lot, Front Yard, Landscaped, Level, Wooded
Story One
Foundation Slab
Sewer Septic Tank
Water Public
Architectural Style Ranch, Traditional
Level or Stories One
Structure Type HardiPlank Type
New Construction No
Construction Status New Construction
Schools
Elementary Schools R.M. Moore
Middle Schools Teasley
High Schools Cherokee
Others
Senior Community no
Restrictions true
Tax ID 14N02A 130
Special Listing Condition None
Read Less Info
Want to know what your home might be worth? Contact us for a FREE valuation!

Our team is ready to help you sell your home for the highest possible price ASAP

Bought with Berkshire Hathaway HomeServices Georgia Properties

"My job is to find and attract mastery-based agents to the office, protect the culture, and make sure everyone is happy! "
kara@mynextstepsrealestate.com
880 Holcomb Bridge Rd, Roswell, GA, 30076, United States






