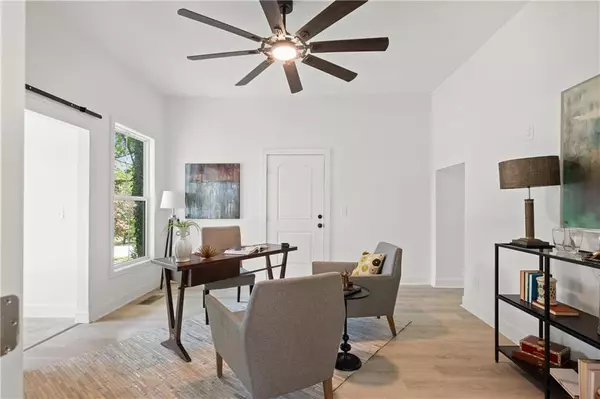$629,000
$629,900
0.1%For more information regarding the value of a property, please contact us for a free consultation.
3 Beds
3 Baths
1,878 SqFt
SOLD DATE : 11/15/2024
Key Details
Sold Price $629,000
Property Type Single Family Home
Sub Type Single Family Residence
Listing Status Sold
Purchase Type For Sale
Square Footage 1,878 sqft
Price per Sqft $334
Subdivision J H Whisenant
MLS Listing ID 7444094
Sold Date 11/15/24
Style Other
Bedrooms 3
Full Baths 3
Construction Status Updated/Remodeled
HOA Y/N No
Originating Board First Multiple Listing Service
Year Built 1910
Annual Tax Amount $1,818
Tax Year 2023
Lot Size 8,712 Sqft
Acres 0.2
Property Description
Gorgeous and completely renovated 1910 home in the sought after historic downtown Kirkwood! Full of character and in a prime location! Easy stroll to Kirkwood Village, La Petite Marche, Oakhurst Village, parks, and the entertainment hub Pullman Yards. Enter the oversized scenic front porch and open the door into an alluring space professionally designed by Madonna Elazzi. Featuring a bright open floor plan, modern accents, and attention to detail, this home is an entertainer's dream. Immediately upon entering, the intriguing fireplace wall featuring stylish planking and an electric fireplace creates a perfect vibe for entertaining. The living room is flooded with natural light and is open to the beautifully designed kitchen boasting a large island, mini bar area, modern wood shelving, all new stainless steel appliances, and gorgeous quartz countertops throughout. The home features a master suite with gorgeous tile, a contemporary glass walk in shower, double vanity sink, and an extra large walk in closet with wood shelving. Additional home features include a secondary bedroom presenting a remarkable bathroom design with floor to ceiling porcelain tiles, accessible through a modern barn door. The third bedroom features a walk in closet with tall windows that flood the room with light and access to a private oasis balcony. Steps away, escape to the relaxing backyard featuring a low maintenance eye-catching design consisting of a pebbled pathway, and private fenced in yard. Look no further, this home is a MUST SEE with a rich history and remarkable updates, it's the home you've been waiting for.
Location
State GA
County Dekalb
Lake Name None
Rooms
Bedroom Description Master on Main
Other Rooms None
Basement None
Main Level Bedrooms 3
Dining Room Open Concept
Interior
Interior Features High Ceilings 10 ft Main
Heating Central
Cooling Central Air
Flooring Laminate, Vinyl
Fireplaces Number 1
Fireplaces Type Electric
Window Features None
Appliance Dishwasher, Electric Cooktop, Electric Oven, Range Hood, Refrigerator
Laundry Laundry Room, Main Level
Exterior
Exterior Feature Other
Parking Features On Street, Parking Pad
Fence Privacy, Wood
Pool None
Community Features None
Utilities Available Electricity Available, Sewer Available
Waterfront Description None
View City
Roof Type Shingle
Street Surface Asphalt
Accessibility None
Handicap Access None
Porch None
Total Parking Spaces 1
Private Pool false
Building
Lot Description Other
Story One
Foundation None
Sewer Public Sewer
Water Public
Architectural Style Other
Level or Stories One
Structure Type Other
New Construction No
Construction Status Updated/Remodeled
Schools
Elementary Schools Fred A. Toomer
Middle Schools Martin L. King Jr.
High Schools Maynard Jackson
Others
Senior Community no
Restrictions false
Tax ID 15 205 03 008
Special Listing Condition None
Read Less Info
Want to know what your home might be worth? Contact us for a FREE valuation!

Our team is ready to help you sell your home for the highest possible price ASAP

Bought with Atlanta Communities
"My job is to find and attract mastery-based agents to the office, protect the culture, and make sure everyone is happy! "
kara@mynextstepsrealestate.com
880 Holcomb Bridge Rd, Roswell, GA, 30076, United States






