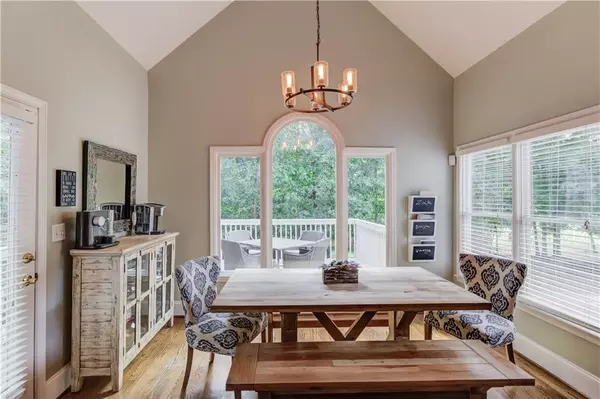$700,997
$685,000
2.3%For more information regarding the value of a property, please contact us for a free consultation.
5 Beds
4.5 Baths
5,141 SqFt
SOLD DATE : 11/04/2024
Key Details
Sold Price $700,997
Property Type Single Family Home
Sub Type Single Family Residence
Listing Status Sold
Purchase Type For Sale
Square Footage 5,141 sqft
Price per Sqft $136
Subdivision Providence Club
MLS Listing ID 7459768
Sold Date 11/04/24
Style Traditional
Bedrooms 5
Full Baths 4
Half Baths 1
Construction Status Resale
HOA Fees $975
HOA Y/N Yes
Originating Board First Multiple Listing Service
Year Built 1998
Annual Tax Amount $4,899
Tax Year 2023
Lot Size 0.600 Acres
Acres 0.6
Property Description
Welcome to 351 Fairway Circle! This stunning 5-bedroom, 4.5-bath home is situated on the 13th hole of the golf course within the sought-after community of The Providence Club. Meticulously maintained, this residence is a showstopper! Nestled on a quiet street in a cove overlooking one of the community's beautifully landscaped park-like areas. From the moment you arrive, you'll notice the impressive curb appeal and lush landscaping. The spacious floor plan is perfect for entertaining, featuring soaring ceilings and abundant natural light. Just off the living room, you'll find an oversized Owner's Suite on the main level, complete with a cozy secondary fireplace. Upstairs, there are 3 enormous bedrooms, each with large walk-in closets. On the terrace level, the fun truly begins! Sports enthusiasts, gamers, and entertainers alike will love the open floor plan with a movie theater, bar, and lounge, which flows out to the level backyard just steps away from the 13th hole! There's also a 5th bedroom on this level, currently serving as an office. Enjoy the neighborhood amenities, including a pool, tennis courts, pickleball courts, a playground, and a nature park with walking trails. Golf enthusiasts will appreciate the rolling course with available membership options. There is even a golf pro for hire to help you improve your swing! Located near historic downtown Monroe, with its charming shops, community events, and ample dining options. The Providence Club fosters a welcoming community atmosphere, with frequent social events organized by neighborhood committees, making you feel right at home. Experience the serene lifestyle and exceptional amenities of Walton County's premier neighborhood. Don't miss the opportunity to call this wonderful property your new home!
Location
State GA
County Walton
Lake Name None
Rooms
Bedroom Description Master on Main,Oversized Master
Other Rooms None
Basement Daylight, Finished, Finished Bath, Full, Walk-Out Access
Main Level Bedrooms 1
Dining Room Separate Dining Room
Interior
Interior Features Crown Molding, Disappearing Attic Stairs, Entrance Foyer 2 Story, High Ceilings 9 ft Main, High Ceilings 9 ft Upper, High Speed Internet, Tray Ceiling(s), Walk-In Closet(s)
Heating Central, Natural Gas
Cooling Ceiling Fan(s), Central Air
Flooring Carpet, Ceramic Tile, Hardwood, Other
Fireplaces Type Family Room, Master Bedroom
Window Features Bay Window(s),Double Pane Windows
Appliance Dishwasher, Double Oven, Electric Cooktop, Gas Water Heater, Microwave
Laundry Laundry Room, Main Level
Exterior
Exterior Feature Private Yard, Rain Gutters, Rear Stairs
Garage Garage, Garage Door Opener, Garage Faces Side, Kitchen Level, Level Driveway
Garage Spaces 2.0
Fence None
Pool None
Community Features Clubhouse, Golf, Near Schools, Near Shopping, Park, Pickleball, Playground, Pool, Restaurant, Sidewalks, Street Lights, Tennis Court(s)
Utilities Available Cable Available, Electricity Available, Natural Gas Available, Phone Available, Underground Utilities, Water Available
Waterfront Description None
View Golf Course, Other
Roof Type Composition,Shingle
Street Surface Asphalt
Accessibility None
Handicap Access None
Porch Front Porch, Rear Porch
Private Pool false
Building
Lot Description Front Yard, Landscaped, Level, On Golf Course, Private
Story Two
Foundation Concrete Perimeter
Sewer Septic Tank
Water Public
Architectural Style Traditional
Level or Stories Two
Structure Type HardiPlank Type,Stone,Synthetic Stucco
New Construction No
Construction Status Resale
Schools
Elementary Schools Walker Park
Middle Schools Carver
High Schools Monroe Area
Others
HOA Fee Include Maintenance Grounds,Reserve Fund,Swim,Tennis
Senior Community no
Restrictions true
Tax ID N071B00000043000
Acceptable Financing Cash, Conventional, FHA, VA Loan
Listing Terms Cash, Conventional, FHA, VA Loan
Financing no
Special Listing Condition None
Read Less Info
Want to know what your home might be worth? Contact us for a FREE valuation!

Our team is ready to help you sell your home for the highest possible price ASAP

Bought with Keller Williams Realty Atl Partners

"My job is to find and attract mastery-based agents to the office, protect the culture, and make sure everyone is happy! "
kara@mynextstepsrealestate.com
880 Holcomb Bridge Rd, Roswell, GA, 30076, United States






