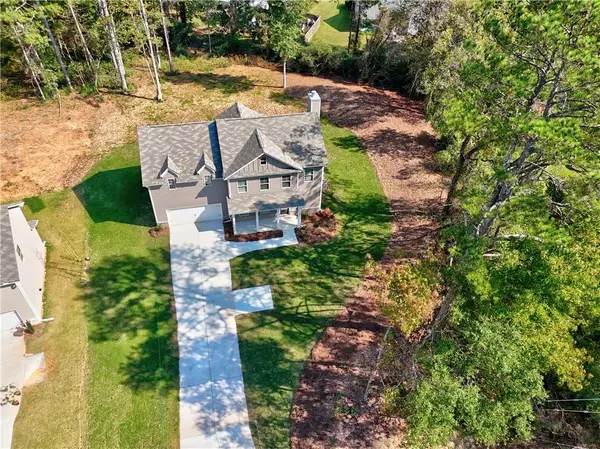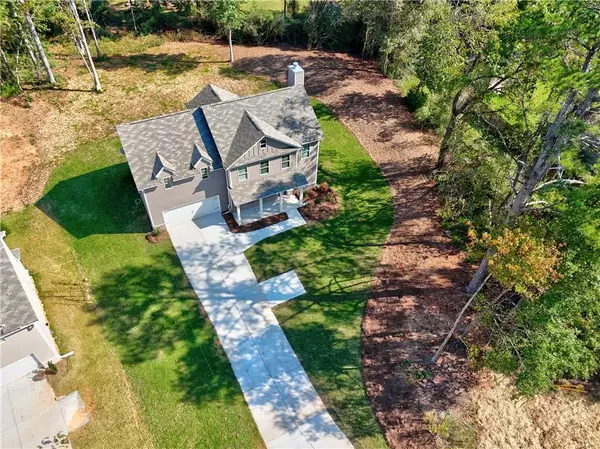$444,950
$444,950
For more information regarding the value of a property, please contact us for a free consultation.
4 Beds
2.5 Baths
2,243 SqFt
SOLD DATE : 11/05/2024
Key Details
Sold Price $444,950
Property Type Single Family Home
Sub Type Single Family Residence
Listing Status Sold
Purchase Type For Sale
Square Footage 2,243 sqft
Price per Sqft $198
MLS Listing ID 7468695
Sold Date 11/05/24
Style Traditional
Bedrooms 4
Full Baths 2
Half Baths 1
Construction Status New Construction
HOA Y/N No
Originating Board First Multiple Listing Service
Year Built 2024
Annual Tax Amount $400
Tax Year 2023
Lot Size 0.960 Acres
Acres 0.96
Property Description
This new construction home offers spacious living on a generous 0.96-acre home site situated amidst mature trees. With no subdivision, no HOA, and no restrictive neighborhood covenants, enjoy the freedom to personalize your space and live the way that you want to. The property has a serene setting, set back from the street with a long driveway and an oversized 26.5 ft. x 21.5 ft. garage, ensuring ample parking and storage space. Conveniently located with easy access to Sugarloaf Parkway and GA Hwy 316, this home is just 3 miles from Downtown Lawrenceville, offering a vibrant community with exceptional dining, recreational activities, shopping options, and city events. Inside, the home features upscale finishes including hardwood stairs, LVP flooring on the main level, 42" kitchen cabinets, stainless steel appliances, and granite countertops in both the kitchen and bathrooms. Enjoy the comfort and convenience of spacious rooms and large bedrooms, each equipped with a walk-in closet. Discover the perfect blend of privacy, convenience, and modern living in this exceptional property. Up to $10,000 toward buyer's closing cost incentives when financing through an approved lender.
Location
State GA
County Gwinnett
Lake Name None
Rooms
Bedroom Description Other
Other Rooms None
Basement None
Dining Room Other
Interior
Interior Features Entrance Foyer, High Ceilings 9 ft Main, Walk-In Closet(s)
Heating Central, Electric
Cooling Ceiling Fan(s), Central Air, Electric
Flooring Carpet, Vinyl, Wood
Fireplaces Number 1
Fireplaces Type Factory Built
Window Features Double Pane Windows
Appliance Dishwasher, Electric Range, Electric Water Heater, Microwave, Refrigerator
Laundry Electric Dryer Hookup, Laundry Room, Upper Level
Exterior
Exterior Feature None
Garage Attached, Driveway, Garage, Garage Door Opener, Garage Faces Front, Kitchen Level
Garage Spaces 2.0
Fence None
Pool None
Community Features None
Utilities Available Electricity Available, Underground Utilities, Water Available
Waterfront Description None
View Rural
Roof Type Shingle
Street Surface Asphalt
Accessibility None
Handicap Access None
Porch Front Porch, Patio
Private Pool false
Building
Lot Description Back Yard, Front Yard, Landscaped, Private
Story Two
Foundation Slab
Sewer Septic Tank
Water Public
Architectural Style Traditional
Level or Stories Two
Structure Type Brick,Fiber Cement
New Construction No
Construction Status New Construction
Schools
Elementary Schools Simonton
Middle Schools Jordan
High Schools Central Gwinnett
Others
Senior Community no
Restrictions false
Tax ID R5181 304
Special Listing Condition None
Read Less Info
Want to know what your home might be worth? Contact us for a FREE valuation!

Our team is ready to help you sell your home for the highest possible price ASAP

Bought with Keller Williams Realty Chattahoochee North, LLC

"My job is to find and attract mastery-based agents to the office, protect the culture, and make sure everyone is happy! "
kara@mynextstepsrealestate.com
880 Holcomb Bridge Rd, Roswell, GA, 30076, United States






