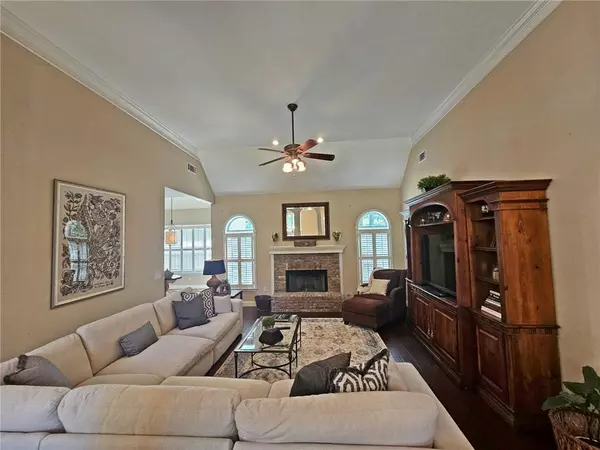$455,000
$450,000
1.1%For more information regarding the value of a property, please contact us for a free consultation.
3 Beds
2 Baths
2,278 SqFt
SOLD DATE : 10/28/2024
Key Details
Sold Price $455,000
Property Type Single Family Home
Sub Type Single Family Residence
Listing Status Sold
Purchase Type For Sale
Square Footage 2,278 sqft
Price per Sqft $199
Subdivision Skitts Mountain Cove
MLS Listing ID 7450523
Sold Date 10/28/24
Style Ranch,Traditional
Bedrooms 3
Full Baths 2
Construction Status Resale
HOA Y/N No
Originating Board First Multiple Listing Service
Year Built 2002
Annual Tax Amount $2,348
Tax Year 2023
Lot Size 0.670 Acres
Acres 0.67
Property Description
Introducing a charming, brick 3-bedroom, 2-bathroom ranch home with a bonus room(potential 4th bedroom). This gem boasts a primary bedroom on the main level with double walk-in closets and a luxurious walk-in shower. The second bathroom is fully updated with marble. The entire home features brand-new carpet and hardwood flooring. Large open floor plan with natural fireplace. Gas is an option. Formal Dining and large eat-in kitchen. All kitchen appliances stay. Nestled in a highly sought-after neighborhood with no HOA, this property is located in Cleveland, Georgia, near Skitts Mountain, on a spacious 0.67-acre lot with in-ground irrigation and a beautiful brand-new back patio! The HVAC, water heater, and roof are all 6 years old. Experience comfort, style, and convenience in one beautiful package!
Location
State GA
County White
Lake Name None
Rooms
Bedroom Description Master on Main
Other Rooms None
Basement None
Main Level Bedrooms 3
Dining Room Seats 12+, Separate Dining Room
Interior
Interior Features Cathedral Ceiling(s), Entrance Foyer, High Ceilings 10 ft Main, Tray Ceiling(s), Walk-In Closet(s)
Heating Central
Cooling Central Air
Flooring Carpet, Hardwood, Terrazzo
Fireplaces Number 1
Fireplaces Type Brick, Family Room, Gas Starter
Window Features Plantation Shutters
Appliance Dishwasher, Microwave, Range Hood, Refrigerator
Laundry Common Area, Main Level
Exterior
Exterior Feature Rain Gutters
Garage Garage
Garage Spaces 2.0
Fence None
Pool None
Community Features None
Utilities Available Electricity Available, Phone Available, Water Available
Waterfront Description None
View Rural
Roof Type Composition
Street Surface Asphalt
Accessibility Common Area
Handicap Access Common Area
Porch Patio
Parking Type Garage
Private Pool false
Building
Lot Description Back Yard, Front Yard, Landscaped, Level, Sprinklers In Front
Story One and One Half
Foundation Slab
Sewer Septic Tank
Water Public
Architectural Style Ranch, Traditional
Level or Stories One and One Half
Structure Type Brick,Fiber Cement
New Construction No
Construction Status Resale
Schools
Elementary Schools Mossy Creek
Middle Schools White County
High Schools White County
Others
Senior Community no
Restrictions false
Tax ID 051 174
Special Listing Condition None
Read Less Info
Want to know what your home might be worth? Contact us for a FREE valuation!

Our team is ready to help you sell your home for the highest possible price ASAP

Bought with Crye-Leike, Realtors

"My job is to find and attract mastery-based agents to the office, protect the culture, and make sure everyone is happy! "
kara@mynextstepsrealestate.com
880 Holcomb Bridge Rd, Roswell, GA, 30076, United States






