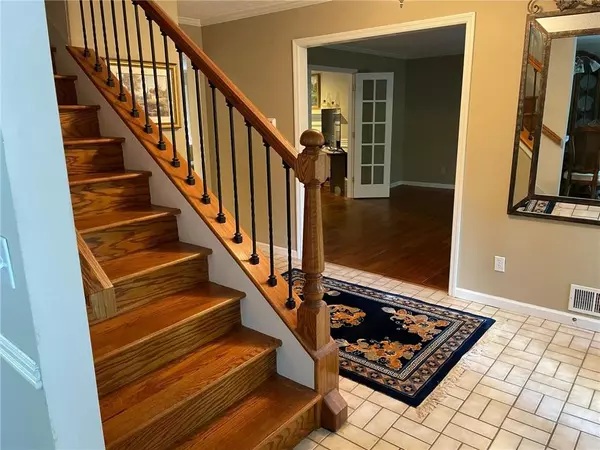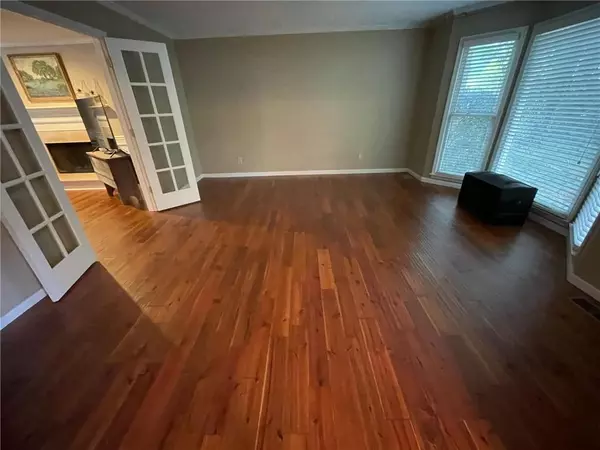$565,000
$595,000
5.0%For more information regarding the value of a property, please contact us for a free consultation.
5 Beds
2.5 Baths
2,981 SqFt
SOLD DATE : 10/23/2024
Key Details
Sold Price $565,000
Property Type Single Family Home
Sub Type Single Family Residence
Listing Status Sold
Purchase Type For Sale
Square Footage 2,981 sqft
Price per Sqft $189
Subdivision Highland Colony
MLS Listing ID 7443895
Sold Date 10/23/24
Style Traditional
Bedrooms 5
Full Baths 2
Half Baths 1
Construction Status Resale
HOA Fees $825
HOA Y/N Yes
Originating Board First Multiple Listing Service
Year Built 1985
Annual Tax Amount $2,933
Tax Year 2023
Lot Size 0.413 Acres
Acres 0.413
Property Description
Great 5 bedroom home with the 5th bedroom being a large bonus room or office with two closets and lots of built ins for storage. Popular quiet neighborhood with tennis courts, pool, playground and good schools. Close access to shopping and lots of restaurants. Level backyard with wooded privacy. Large deck for entertaining or grilling! Large laundry room with mud sink, cabinets, shelves for storage and a large double door storage closet. Two French doors access the deck from either side of the main level of the home! Kitchen has a great bay window that enables awesome views of the woods! It is like being in a treehouse! Lots of cabinets in the kitchen and a pantry with stone counters. Basement is awesome for overflow or extra activities like video games, ping pong or pool. Or an office in the basement that already has a built in desk, cabinets and shelves. It's not unusual to hear owls hooting at night or see deer meandering through the backyard!
Location
State GA
County Fulton
Lake Name None
Rooms
Bedroom Description Oversized Master,Split Bedroom Plan
Other Rooms Garage(s)
Basement Daylight, Interior Entry, Finished, Full
Dining Room Separate Dining Room
Interior
Interior Features Bookcases, Double Vanity, Entrance Foyer, High Speed Internet, Tray Ceiling(s), Walk-In Closet(s)
Heating Central, Forced Air, Natural Gas
Cooling Ceiling Fan(s), Central Air
Flooring Ceramic Tile, Hardwood, Carpet
Fireplaces Number 1
Fireplaces Type Family Room, Gas Starter, Great Room
Window Features Insulated Windows
Appliance Dishwasher, Electric Oven, Electric Range, Refrigerator, Gas Water Heater, Disposal, Self Cleaning Oven
Laundry Laundry Room, Main Level
Exterior
Exterior Feature Private Yard
Garage Garage Door Opener, Driveway, Garage, Garage Faces Front
Garage Spaces 2.0
Fence None
Pool None
Community Features Clubhouse, Pool, Street Lights, Tennis Court(s), Homeowners Assoc, Near Trails/Greenway, Near Shopping
Utilities Available Electricity Available, Natural Gas Available, Sewer Available, Cable Available, Underground Utilities, Water Available
Waterfront Description None
View Other
Roof Type Composition,Ridge Vents
Street Surface Asphalt
Accessibility None
Handicap Access None
Porch Deck, Patio
Parking Type Garage Door Opener, Driveway, Garage, Garage Faces Front
Total Parking Spaces 2
Private Pool false
Building
Lot Description Level, Private, Back Yard, Landscaped, Wooded, Front Yard
Story Two
Foundation Concrete Perimeter
Sewer Public Sewer
Water Public
Architectural Style Traditional
Level or Stories Two
Structure Type Stucco
New Construction No
Construction Status Resale
Schools
Elementary Schools Mountain Park - Fulton
Middle Schools Crabapple
High Schools Roswell
Others
HOA Fee Include Maintenance Grounds,Swim,Tennis
Senior Community no
Restrictions false
Tax ID 12 135200380052
Acceptable Financing Cash, Conventional
Listing Terms Cash, Conventional
Special Listing Condition None
Read Less Info
Want to know what your home might be worth? Contact us for a FREE valuation!

Our team is ready to help you sell your home for the highest possible price ASAP

Bought with Compass

"My job is to find and attract mastery-based agents to the office, protect the culture, and make sure everyone is happy! "
kara@mynextstepsrealestate.com
880 Holcomb Bridge Rd, Roswell, GA, 30076, United States






