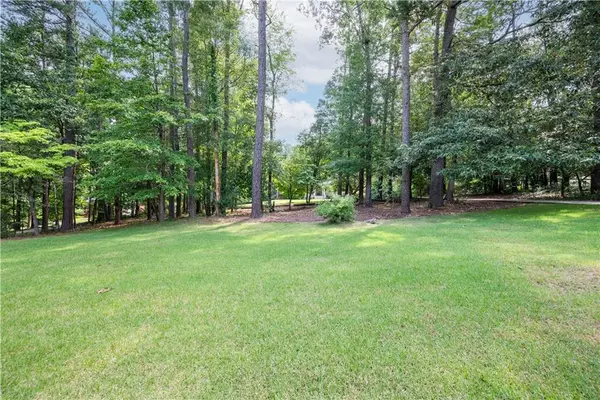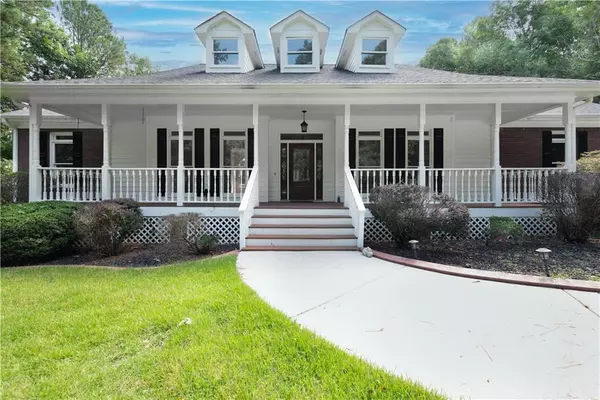$450,000
$550,000
18.2%For more information regarding the value of a property, please contact us for a free consultation.
3 Beds
3 Baths
2,407 SqFt
SOLD DATE : 10/22/2024
Key Details
Sold Price $450,000
Property Type Single Family Home
Sub Type Single Family Residence
Listing Status Sold
Purchase Type For Sale
Square Footage 2,407 sqft
Price per Sqft $186
MLS Listing ID 7421047
Sold Date 10/22/24
Style Ranch
Bedrooms 3
Full Baths 2
Half Baths 2
Construction Status Resale
HOA Y/N No
Originating Board First Multiple Listing Service
Year Built 1994
Annual Tax Amount $3,315
Tax Year 2023
Lot Size 2.180 Acres
Acres 2.18
Property Description
**Exquisite Southern Living Getaway: Elegance on 2.18 Acres** Welcome to your dream home, a tastefully designed 4-sided brick masterpiece nestled on a picturesque 2.18-acre partially wooded lot. This sophisticated Southern Living plan presents an idyllic lifestyle with no detail left untouched. Perfectly situated in a well-established, sought-after neighborhood featuring spacious lots and the luxury of NO HOA fees. **Key Features:** - **Main Level:** Embrace an open-concept living area that exudes warmth and charm, thanks to the beautiful archways and a brick masonry fireplace. Hardwood floors seamlessly flow throughout, enhancing the home's inviting ambiance. The gourmet kitchen boasts a breakfast bar and a sunny eat-in nook, offering cozy mornings with a view of the back deck. An oversized owner suite provides a luxurious retreat while the two additional main-level bedrooms and 1.5 baths accommodate family and guests with utmost comfort. The large windows in the main living areas allow for abundant natural light, creating a bright and airy atmosphere. - **Laundry/Mud Room:** A generously-sized laundry/mud room situated conveniently off the kitchen caters to practicality, keeping your living spaces pristine and organized. - **Finished Daylight Basement:** The basement is a true entertainer's paradise featuring a versatile flex room, an indoor workshop area, and an impressive media room complete with movie chairs and a bar. The basement enjoys exterior entry leading to a charming patio, perfect for hosting gatherings or unwinding after a long day. Perfect for a mother-in-law or teen-suite. - **Garage:** A two-car garage and paved driveway offers ample parking and storage space, accommodating your lifestyle needs. This stunning property, located in a prestigious neighborhood known for its large lots, offers the perfect blend of privacy and community. Experience the ultimate in suburban living without the constraints of HOA restrictions. Don't miss the opportunity to call this well-maintained home yours.
Location
State GA
County Walton
Lake Name None
Rooms
Bedroom Description Master on Main,Split Bedroom Plan
Other Rooms None
Basement Bath/Stubbed, Crawl Space, Daylight, Exterior Entry, Finished, Finished Bath
Main Level Bedrooms 3
Dining Room Dining L, Separate Dining Room
Interior
Interior Features High Speed Internet, Tray Ceiling(s)
Heating Electric, Heat Pump
Cooling Ceiling Fan(s), Central Air, Electric, Heat Pump, Zoned
Flooring Ceramic Tile, Hardwood
Fireplaces Number 1
Fireplaces Type Family Room
Window Features None
Appliance Dishwasher, Electric Oven, Electric Range, Electric Water Heater, Microwave, Refrigerator
Laundry Laundry Room
Exterior
Exterior Feature Private Yard
Garage Garage, Garage Faces Side, Kitchen Level, Level Driveway
Garage Spaces 2.0
Fence None
Pool None
Community Features None
Utilities Available Electricity Available, Phone Available, Underground Utilities
Waterfront Description None
View Trees/Woods
Roof Type Tar/Gravel
Street Surface Asphalt
Accessibility None
Handicap Access None
Porch Deck
Parking Type Garage, Garage Faces Side, Kitchen Level, Level Driveway
Total Parking Spaces 2
Private Pool false
Building
Lot Description Wooded
Story One
Foundation Block, Brick/Mortar, Concrete Perimeter
Sewer Septic Tank
Water Public
Architectural Style Ranch
Level or Stories One
Structure Type Brick 4 Sides
New Construction No
Construction Status Resale
Schools
Elementary Schools Walker Park
Middle Schools Carver
High Schools Monroe Area
Others
Senior Community no
Restrictions false
Tax ID N084B00000014000
Special Listing Condition None
Read Less Info
Want to know what your home might be worth? Contact us for a FREE valuation!

Our team is ready to help you sell your home for the highest possible price ASAP

Bought with Buford Realty

"My job is to find and attract mastery-based agents to the office, protect the culture, and make sure everyone is happy! "
kara@mynextstepsrealestate.com
880 Holcomb Bridge Rd, Roswell, GA, 30076, United States






