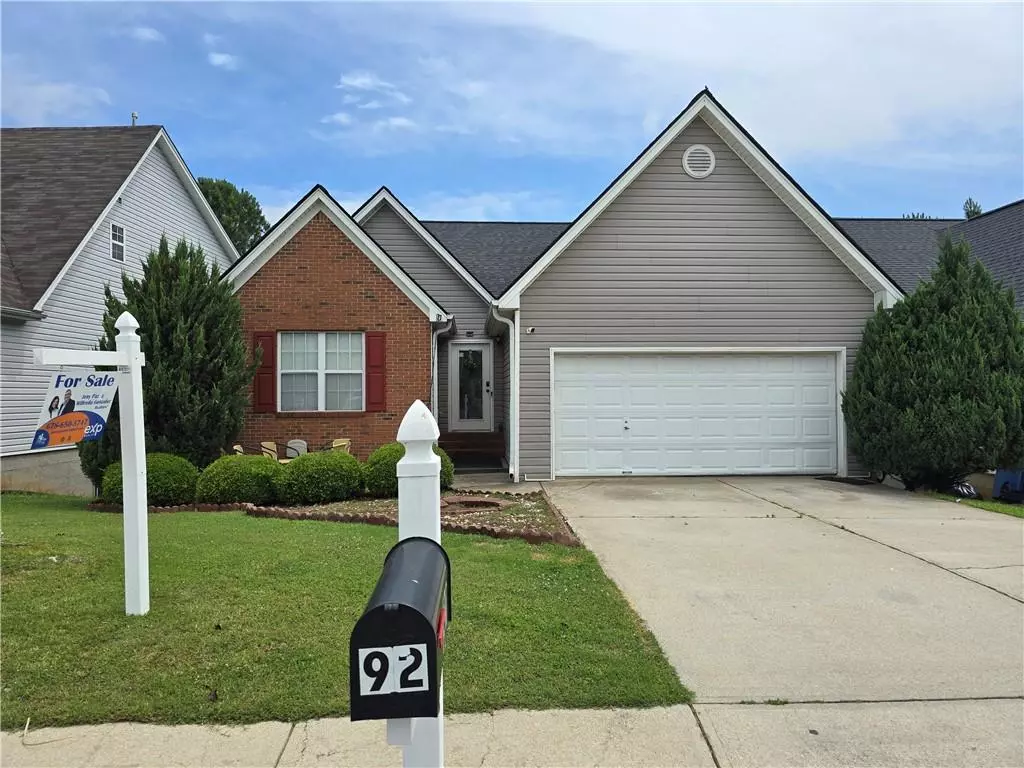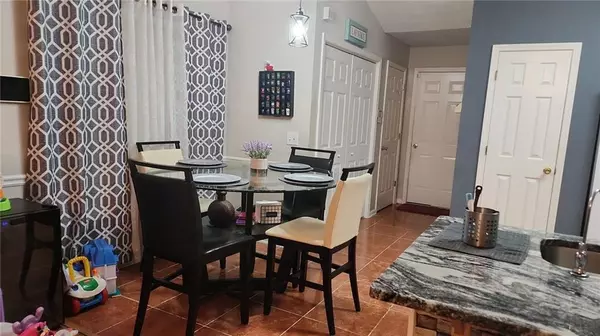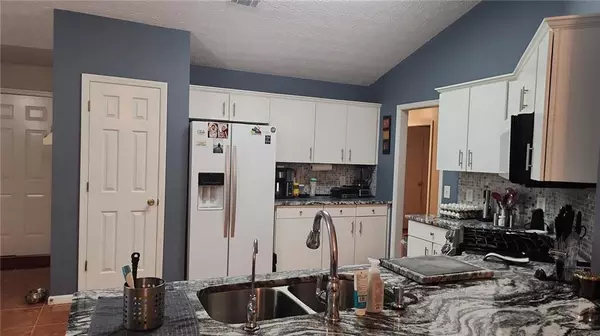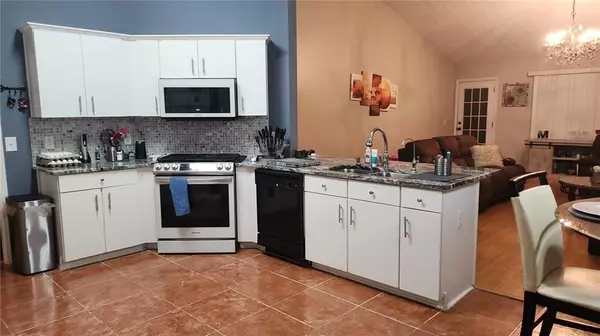$410,000
$435,000
5.7%For more information regarding the value of a property, please contact us for a free consultation.
5 Beds
4 Baths
3,281 SqFt
SOLD DATE : 10/03/2024
Key Details
Sold Price $410,000
Property Type Single Family Home
Sub Type Single Family Residence
Listing Status Sold
Purchase Type For Sale
Square Footage 3,281 sqft
Price per Sqft $124
Subdivision Kentshire
MLS Listing ID 7392789
Sold Date 10/03/24
Style Ranch
Bedrooms 5
Full Baths 4
Construction Status Resale
HOA Fees $200
HOA Y/N Yes
Originating Board First Multiple Listing Service
Year Built 2003
Annual Tax Amount $5,850
Tax Year 2022
Lot Size 5,662 Sqft
Acres 0.13
Property Description
Welcome to a beautiful home in Lawrenceville.*** LOCATION, LOCATION** This home has 5 bedrooms, 4 full baths. The flooring on the main level complements the design and is stylish and easy to maintain. The kitchen has white cabinets and stainless steel appliances. The kitchen is open to the breakfast area and family room that has a nice fireplace. The master suite includes a large walk-in closet. Two additional bedrooms, each with carpet, provide plenty of space for a growing family or guests. The basement has 2 additional bedrooms and 2 full bathrooms, a large living room with its private entrance. This is enough space for you to host extended family members or friends on holidays. The basement is finished and has a separate kitchen. Enjoy the Tranquility Of Your Extended Deck Which Looks Over a Private Fenced Backyard. The neighborhood is known for its friendly atmosphere. The possibilities are endless!!! come and see for yourself.
The seller will replace the carpets in some areas of the house before closing. "MOTIVED SELLER"
Location
State GA
County Gwinnett
Lake Name None
Rooms
Bedroom Description Master on Main,Other
Other Rooms None
Basement Exterior Entry, Finished, Finished Bath, Other
Main Level Bedrooms 3
Dining Room Open Concept
Interior
Interior Features Other
Heating Central, Natural Gas
Cooling Central Air
Flooring Carpet, Hardwood, Other
Fireplaces Number 1
Fireplaces Type Family Room
Window Features Wood Frames
Appliance Dishwasher, Gas Range
Laundry Laundry Closet
Exterior
Exterior Feature Private Yard, Other
Garage Driveway, Garage Door Opener
Fence Back Yard
Pool None
Community Features Other
Utilities Available Electricity Available, Natural Gas Available, Sewer Available, Water Available, Other
Waterfront Description None
View Other
Roof Type Shingle
Street Surface Asphalt
Accessibility Accessible Doors
Handicap Access Accessible Doors
Porch Patio
Parking Type Driveway, Garage Door Opener
Total Parking Spaces 4
Private Pool false
Building
Lot Description Back Yard
Story One
Foundation See Remarks
Sewer Public Sewer
Water Public
Architectural Style Ranch
Level or Stories One
Structure Type Wood Siding
New Construction No
Construction Status Resale
Schools
Elementary Schools Cedar Hill
Middle Schools J.E. Richards
High Schools Discovery
Others
Senior Community no
Restrictions false
Tax ID R5046 413
Special Listing Condition None
Read Less Info
Want to know what your home might be worth? Contact us for a FREE valuation!

Our team is ready to help you sell your home for the highest possible price ASAP

Bought with Savoia Realty, LLC

"My job is to find and attract mastery-based agents to the office, protect the culture, and make sure everyone is happy! "
kara@mynextstepsrealestate.com
880 Holcomb Bridge Rd, Roswell, GA, 30076, United States






