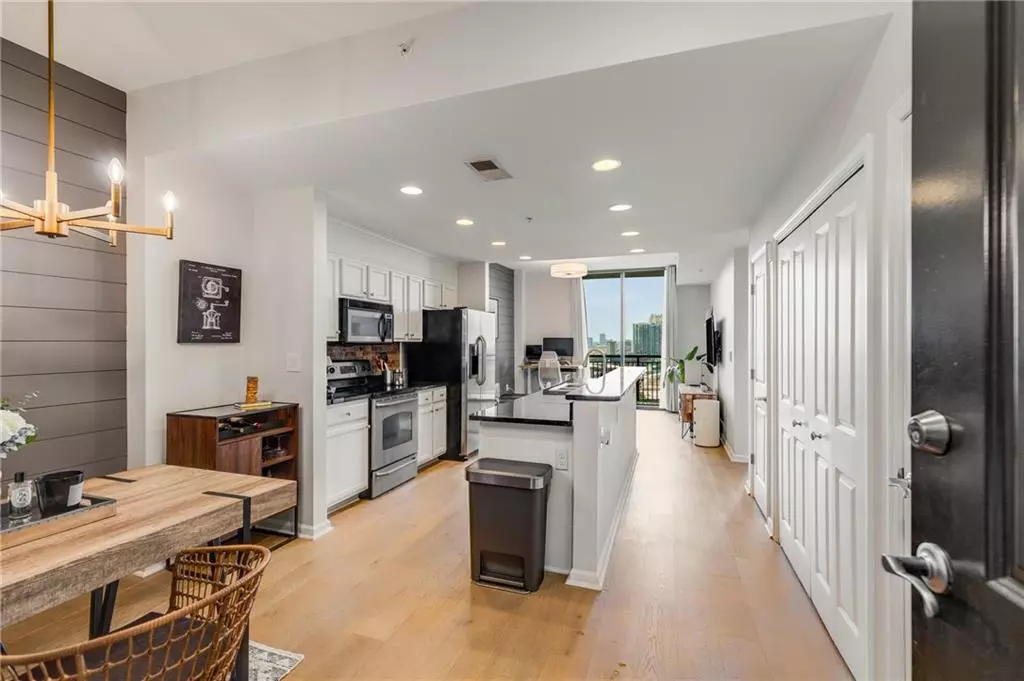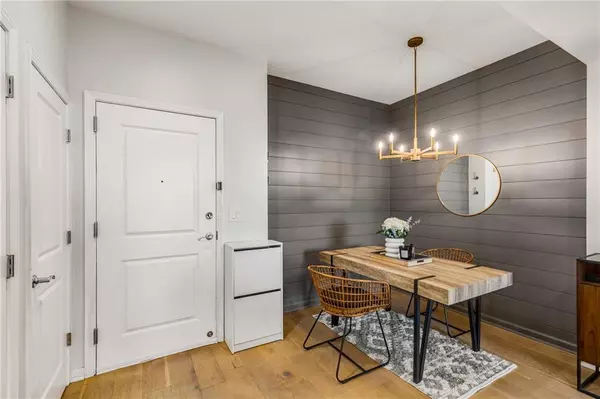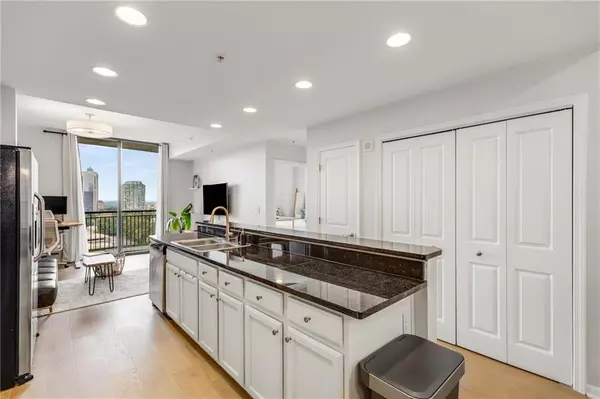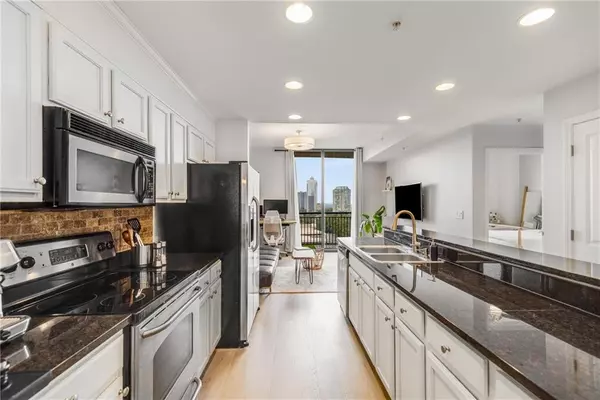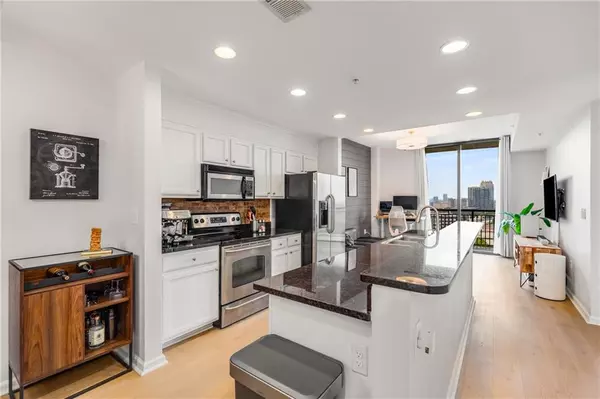$315,000
$314,900
For more information regarding the value of a property, please contact us for a free consultation.
1 Bed
1 Bath
800 SqFt
SOLD DATE : 09/24/2024
Key Details
Sold Price $315,000
Property Type Condo
Sub Type Condominium
Listing Status Sold
Purchase Type For Sale
Square Footage 800 sqft
Price per Sqft $393
Subdivision Ovation
MLS Listing ID 7413209
Sold Date 09/24/24
Style High Rise (6 or more stories)
Bedrooms 1
Full Baths 1
Construction Status Resale
HOA Fees $445
HOA Y/N Yes
Originating Board First Multiple Listing Service
Year Built 2006
Annual Tax Amount $1,260
Tax Year 2023
Lot Size 1,232 Sqft
Acres 0.0283
Property Description
Live your city dreams in this stunning 1 bed, 1 bath unit in Ovation, right in the heart of Buckhead! From the moment you step inside, the fresh, modern interiors and open floor plan make you feel right at home. Imagine cooking in your chef-inspired kitchen, equipped with ample granite counters, a breakfast bar, plenty of white cabinetry for storage, and sleek stainless steel appliances. The spacious living area is bathed in natural light from the sliding doors that lead to a generously sized balcony, perfect for enjoying a scenic city view. The bedroom is just as impressive, with its own access to the balcony—a perfect spot to unwind and take in calming sunset views, ideal for those Instagram-worthy selfies that will make your followers envious!
Your ensuite bathroom is a personal retreat with a large vanity, a separate glass-enclosed shower, a soaking tub, and a sizable walk-in closet featuring a high-quality, customizable closet system. And let's not forget the convenience of in-unit laundry, making wash day a breeze!
But the perks don't stop there. The community at Ovation offers unparalleled comfort and luxury with a 24-hour concierge, a clubhouse for social gatherings, a state-of-the-art fitness center, soothing sauna and steam rooms, a private theater, and a refreshing pool. You're just minutes away from Buckhead's best restaurants and shopping, truly putting you at the center of everything. This isn't just a home; it's a lifestyle upgrade!
Location
State GA
County Fulton
Lake Name None
Rooms
Bedroom Description Other
Other Rooms None
Basement None
Main Level Bedrooms 1
Dining Room Open Concept
Interior
Interior Features High Ceilings 9 ft Main, Walk-In Closet(s)
Heating Central, Forced Air
Cooling Ceiling Fan(s), Central Air
Flooring Laminate
Fireplaces Type None
Window Features Insulated Windows
Appliance Dishwasher, Disposal, Dryer, Gas Cooktop, Gas Oven, Gas Range, Microwave, Range Hood, Refrigerator, Washer
Laundry In Hall, Main Level
Exterior
Exterior Feature None
Parking Features Parking Pad
Fence None
Pool None
Community Features Concierge, Fitness Center, Homeowners Assoc, Near Beltline, Near Schools, Near Shopping, Pool, Public Transportation, Restaurant, Street Lights, Tennis Court(s)
Utilities Available Electricity Available, Natural Gas Available, Water Available
Waterfront Description None
View City, Park/Greenbelt
Roof Type Other
Street Surface Asphalt
Accessibility None
Handicap Access None
Porch None
Total Parking Spaces 1
Private Pool false
Building
Lot Description Other
Story One
Foundation See Remarks
Sewer Public Sewer
Water Public
Architectural Style High Rise (6 or more stories)
Level or Stories One
Structure Type Other
New Construction No
Construction Status Resale
Schools
Elementary Schools River Eves
Middle Schools Willis A. Sutton
High Schools North Atlanta
Others
HOA Fee Include Insurance,Maintenance Grounds,Pest Control,Receptionist,Swim,Termite,Trash,Water
Senior Community no
Restrictions false
Tax ID 17 0099 LL2029
Ownership Fee Simple
Financing no
Special Listing Condition None
Read Less Info
Want to know what your home might be worth? Contact us for a FREE valuation!

Our team is ready to help you sell your home for the highest possible price ASAP

Bought with The Real Estate Company
"My job is to find and attract mastery-based agents to the office, protect the culture, and make sure everyone is happy! "
kara@mynextstepsrealestate.com
880 Holcomb Bridge Rd, Roswell, GA, 30076, United States

